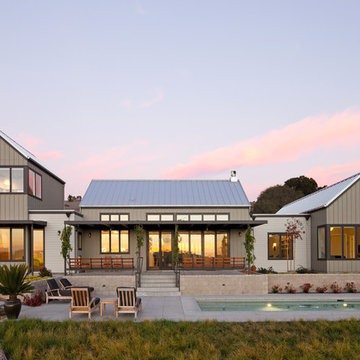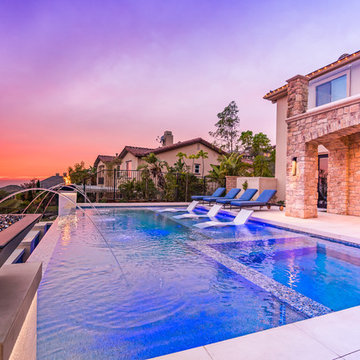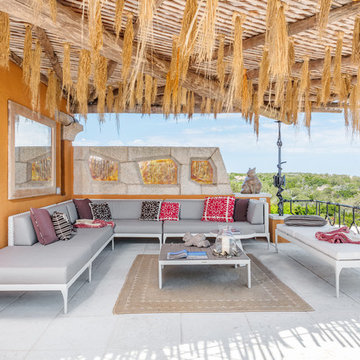53 283 foton på hem

Introducing Our Latest Masterpiece – The Hideaway Retreat - 7 Locke Crescent East Fremantle
Open Times- see our website
When it comes to seeing potential in a building project there are few specialists more adept at putting it all together than Andre and the team at Empire Building Company.
We invite you to come on in and view just what attention to detail looks like.
During a visit we can outline for you why we selected this block of land, our response to it from a design perspective and the completed outcome a double storey elegantly crafted residence focussing on the likely occupiers needs and lifestyle.
In today’s market place the more flexible a home is in form and function the more desirable it will be to live in. This has the dual effect of enhancing lifestyle for its occupants and making the home desirable to a broad market at time of sale and in so doing preserving value.
“From the street the home has a bold presence. Once you step inside, the interior has been designed to have a calming retreat feel to accommodate a modern family, executive or retiring couple or even a family considering having their ageing parents move in.” Andre Malecky
A hallmark of this home, not uncommon when developing in a residential infill location is the clever integration of engineering solutions to the home’s construction. At Empire we revel in this type of construction and design challenged situations and we go to extraordinary lengths to get the solution that best fits budget, timeliness and living amenity. In this home our solution was to employ a two-level strategic geometric design with a specifically engineered cantilevered roof that provides essential amenity but serves to accentuate the façade.
Whilst the best solution for this home was to demolish and build brand new, this is not always the case. At Empire we have extensive experience is working with clients in renovating their existing home and transforming it into their dream home.
This home was strategically positioned to maximise available views, northern exposure and natural light into the residence. Energy Efficiency has been considered for the end user by introduction of double-glazed windows, Velux roof window, insulated roof panels, ceiling and wall insulation, solar panels and even comes with a 3Ph electric car charge point in the opulently tiled garage. Some of the latest user-friendly automation, electronics and appliances will also make the living experience very satisfying.
We invite you to view our latest show home and to discuss with us your current living challenges and aspirations. Being a custom boutique builder, we assess your situation, the block, the current structure and look for ways to maximise the full potential of the location, topography and design brief.
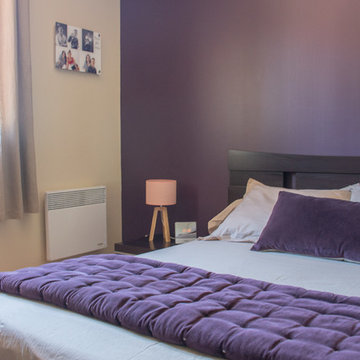
Aménagement et décoration d'un séjour, d'une entrée et de la chambre parentale.
Dans le séjour, création d'un module sur mesure visant à accueillir la télévision.
Le salon se compose d'un meuble TV avec placards, d'un espace lecture, d'un espace de salon et d'une salle à manger.
L'entrée est marquée avec un papier peint doux et romantique.

Learn more about this project and many more at
www.branadesigns.com
Inspiration för ett mellanstort funkis huvudsovrum, med flerfärgade väggar, plywoodgolv, en bred öppen spis, en spiselkrans i sten och beiget golv
Inspiration för ett mellanstort funkis huvudsovrum, med flerfärgade väggar, plywoodgolv, en bred öppen spis, en spiselkrans i sten och beiget golv

Inspiration för en 50 tals matplats, med vita väggar, mellanmörkt trägolv och brunt golv
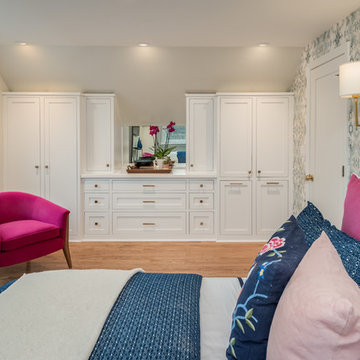
James Meyer Photographer
Foto på ett litet vintage huvudsovrum, med ljust trägolv, blått golv och grå väggar
Foto på ett litet vintage huvudsovrum, med ljust trägolv, blått golv och grå väggar
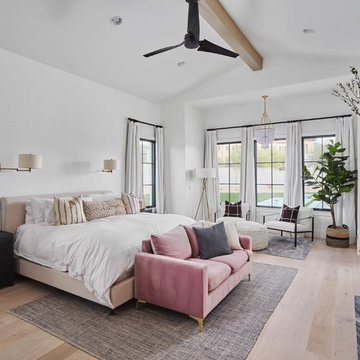
Roehner Ryan
Idéer för att renovera ett stort lantligt huvudsovrum, med vita väggar, ljust trägolv, en standard öppen spis, en spiselkrans i sten och beiget golv
Idéer för att renovera ett stort lantligt huvudsovrum, med vita väggar, ljust trägolv, en standard öppen spis, en spiselkrans i sten och beiget golv

Inspiration för klassiska vitt en-suite badrum, med skåp i ljust trä, vit kakel, tunnelbanekakel, vita väggar och skåp i shakerstil
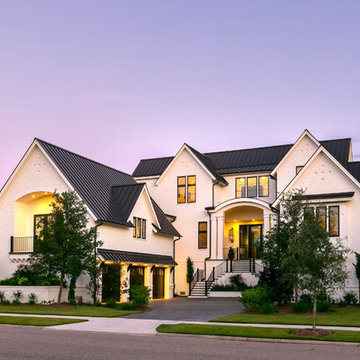
Patrick Brickman
Inredning av ett klassiskt vitt hus, med två våningar, tegel, sadeltak och tak i metall
Inredning av ett klassiskt vitt hus, med två våningar, tegel, sadeltak och tak i metall
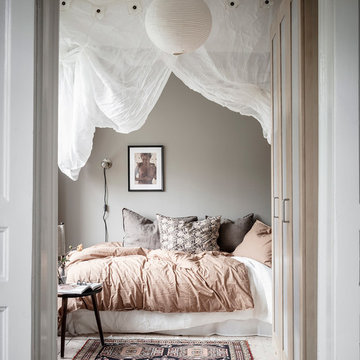
Inspiration för minimalistiska gästrum, med grå väggar, ljust trägolv och beiget golv
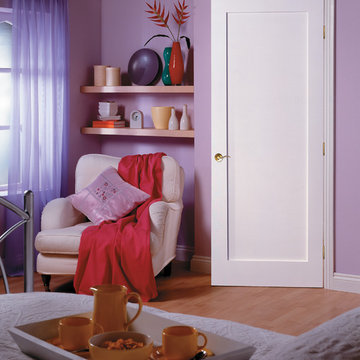
Traditional Style Bedroom Featuring: 1 panel shaker style interior door
Inspiration för mellanstora moderna huvudsovrum, med lila väggar, mellanmörkt trägolv och brunt golv
Inspiration för mellanstora moderna huvudsovrum, med lila väggar, mellanmörkt trägolv och brunt golv
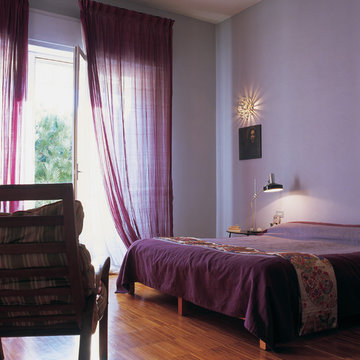
Exposed press - Andrea Vierucci fotografo
Idéer för ett stort eklektiskt huvudsovrum, med lila väggar, mörkt trägolv och brunt golv
Idéer för ett stort eklektiskt huvudsovrum, med lila väggar, mörkt trägolv och brunt golv
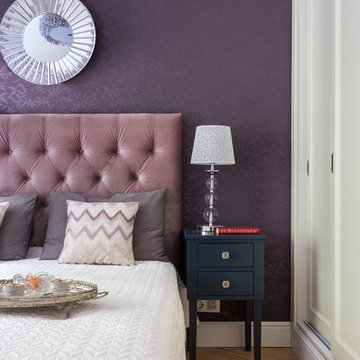
Bild på ett vintage huvudsovrum, med lila väggar, mellanmörkt trägolv och brunt golv

Container House interior
Inredning av ett nordiskt litet beige beige kök, med en rustik diskho, släta luckor, skåp i ljust trä, träbänkskiva, betonggolv, en köksö och beiget golv
Inredning av ett nordiskt litet beige beige kök, med en rustik diskho, släta luckor, skåp i ljust trä, träbänkskiva, betonggolv, en köksö och beiget golv

Double wash basins, timber bench, pullouts and face-level cabinets for ample storage, black tap ware and strip drains and heated towel rail.
Image: Nicole England
53 283 foton på hem
8



















