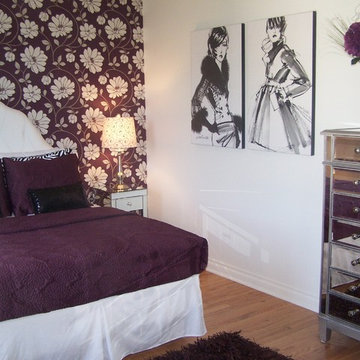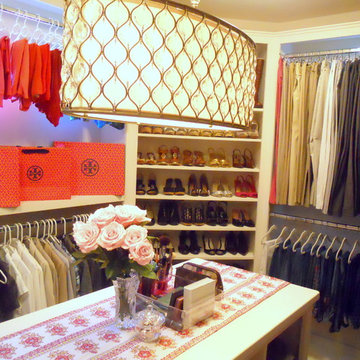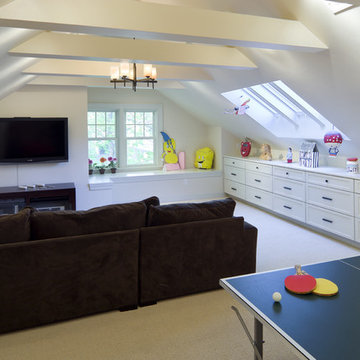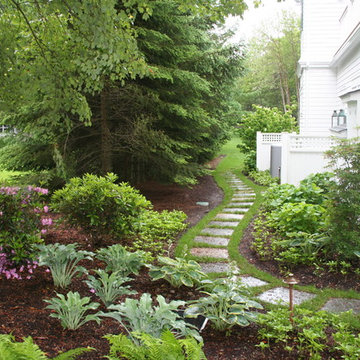53 290 foton på hem

Venice Beach is home to hundreds of runaway teens. The crash pad, right off the boardwalk, aims to provide them with a haven to help them restore their lives. Kitchen and pantry designed by Charmean Neithart Interiors, LLC.
Photos by Erika Bierman
www.erikabiermanphotography.com

Harold Leidner Landscape Architects
Foto på en stor funkis terrass, med en pergola
Foto på en stor funkis terrass, med en pergola

Red walls, red light fixtures, dramatic but fun, doubles as a living room and music room, traditional house with eclectic furnishings, black and white photography of family over guitars, hanging guitars on walls to keep open space on floor, grand piano, custom #317 cocktail ottoman from the Christy Dillard Collection by Lorts, antique persian rug. Chris Little Photography
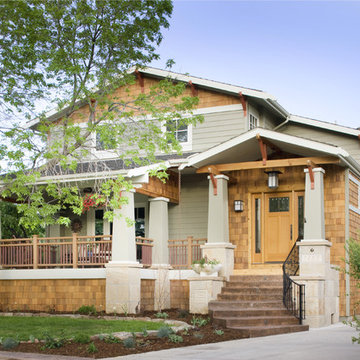
Craftsman transformation including front entry, porch, and period details
Inspiration för ett amerikanskt trähus
Inspiration för ett amerikanskt trähus

Horwitz Residence designed by Minarc
*The house is oriented so that all of the rooms can enjoy the outdoor living area which includes Pool, outdoor dinning / bbq and play court.
• The flooring used in this residence is by DuChateau Floors - Terra Collection in Zimbabwe. The modern dark colors of the collection match both contemporary & traditional interior design
• It’s orientation is thought out to maximize passive solar design and natural ventilations, with solar chimney escaping hot air during summer and heating cold air during winter eliminated the need for mechanical air handling.
• Simple Eco-conscious design that is focused on functionality and creating a healthy breathing family environment.
• The design elements are oriented to take optimum advantage of natural light and cross ventilation.
• Maximum use of natural light to cut down electrical cost.
• Interior/exterior courtyards allows for natural ventilation as do the master sliding window and living room sliders.
• Conscious effort in using only materials in their most organic form.
• Solar thermal radiant floor heating through-out the house
• Heated patio and fireplace for outdoor dining maximizes indoor/outdoor living. The entry living room has glass to both sides to further connect the indoors and outdoors.
• Floor and ceiling materials connected in an unobtrusive and whimsical manner to increase floor plan flow and space.
• Magnetic chalkboard sliders in the play area and paperboard sliders in the kids' rooms transform the house itself into a medium for children's artistic expression.
• Material contrasts (stone, steal, wood etc.) makes this modern home warm and family

Completed in 2010 this 1950's Ranch transformed into a modern family home with 6 bedrooms and 4 1/2 baths. Concrete floors and counters and gray stained cabinetry are warmed by rich bold colors. Public spaces were opened to each other and the entire second level is a master suite.

Design by Emily Ruddo, Photographed by Meghan Beierle-O'Brien. Benjamin Moore Classic Gray paint, Mitchell Gold lounger, Custom media storage, custom raspberry pink chairs,

Idéer för mellanstora maritima hemmagym med yogastudio, med vita väggar, ljust trägolv och beiget golv

Elliott Johnson Photographer
Inspiration för ett lantligt grått hus, med två våningar, sadeltak och tak i metall
Inspiration för ett lantligt grått hus, med två våningar, sadeltak och tak i metall

Idéer för stora rustika könsneutrala barnrum kombinerat med sovrum och för 4-10-åringar, med bruna väggar, grått golv och heltäckningsmatta

Photos by Valerie Wilcox
Inspiration för ett mycket stort vintage blå blått kök, med en undermonterad diskho, skåp i shakerstil, blå skåp, bänkskiva i kvarts, integrerade vitvaror, ljust trägolv, en köksö och brunt golv
Inspiration för ett mycket stort vintage blå blått kök, med en undermonterad diskho, skåp i shakerstil, blå skåp, bänkskiva i kvarts, integrerade vitvaror, ljust trägolv, en köksö och brunt golv

Klassisk inredning av ett stort allrum med öppen planlösning, med bruna väggar, en standard öppen spis, en spiselkrans i sten, en väggmonterad TV, klinkergolv i porslin och beiget golv

En una terraza, la iluminación, con las guirnaldas y con las velas no pueden faltar. ¿Nos tomamos una cerveza?
Interiorismo de Ana Fernández, Fotografía de Ángelo Rodríguez.

This living room is layered with classic modern pieces and vintage asian accents. The natural light floods through the open plan. Photo by Whit Preston
53 290 foton på hem
9



















