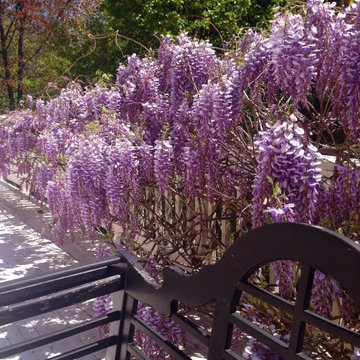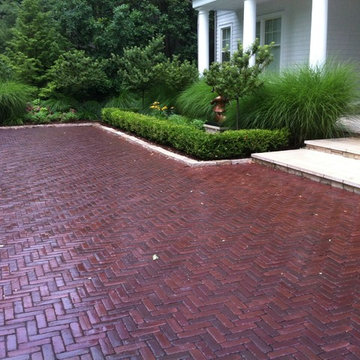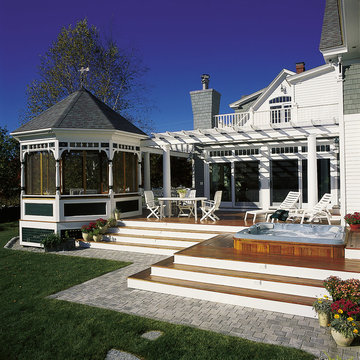53 277 foton på hem

The clients for this small bathroom project are passionate art enthusiasts and asked the architects to create a space based on the work of one of their favorite abstract painters, Piet Mondrian. Mondrian was a Dutch artist associated with the De Stijl movement which reduced designs down to basic rectilinear forms and primary colors within a grid. Alloy used floor to ceiling recycled glass tiles to re-interpret Mondrian's compositions, using blocks of color in a white grid of tile to delineate space and the functions within the small room. A red block of color is recessed and becomes a niche, a blue block is a shower seat, a yellow rectangle connects shower fixtures with the drain.
The bathroom also has many aging-in-place design components which were a priority for the clients. There is a zero clearance entrance to the shower. We widened the doorway for greater accessibility and installed a pocket door to save space. ADA compliant grab bars were located to compliment the tile composition.
Andrea Hubbell Photography

Idéer för ett mellanstort klassiskt kök, med en undermonterad diskho, luckor med infälld panel, vita skåp, granitbänkskiva, flerfärgad stänkskydd, stänkskydd i mosaik, rostfria vitvaror, mörkt trägolv, en köksö och brunt golv

The main focal point of this space is the wallpapered wall sitting as the backdrop to this magnificent setting. The magenta in the floral perfectly pulls out the accent color throughout.

Photo credit: Charles-Ryan Barber
Architect: Nadav Rokach
Interior Design: Eliana Rokach
Staging: Carolyn Greco at Meredith Baer
Contractor: Building Solutions and Design, Inc.

The heart of the home is the reception room where deep blues from the Tyrrhenian Seas beautifully coalesce with soft whites and soupçons of antique gold under a bespoke chandelier of 1,800 hand-hung crystal droplets.
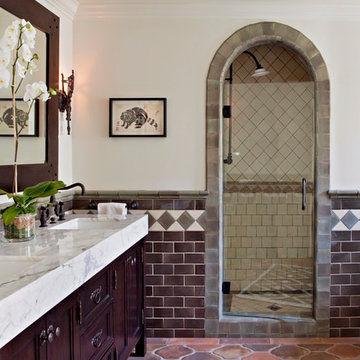
Foto på ett medelhavsstil en-suite badrum, med ett undermonterad handfat, skåp i mörkt trä, marmorbänkskiva, en dusch i en alkov, flerfärgad kakel, beige väggar, klinkergolv i terrakotta och luckor med infälld panel

Donna Dotan Photography Inc.
Idéer för ett klassiskt vardagsrum, med ett finrum, vita väggar och mellanmörkt trägolv
Idéer för ett klassiskt vardagsrum, med ett finrum, vita väggar och mellanmörkt trägolv

This view of this Chicago rooftop deck from the guest bedroom. The cedar pergola is lit up at night underneath. On top of the pergola is live roof material which provide shade and beauty from above. The walls are sleek and contemporary using two three materials. Cedar, steel, and frosted acrylic panels. The modern rooftop is on a garage in wicker park. The decking on the rooftop is composite and built over a frame. Roof has irrigation system to water all plants.
Bradley Foto, Chris Bradley
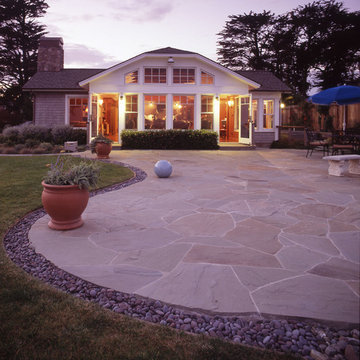
Tom Story | This family beach house and guest cottage sits perched above the Santa Cruz Yacht Harbor. A portion of the main house originally housed 1930’s era changing rooms for a Beach Club which included distinguished visitors such as Will Rogers. An apt connection for the new owners also have Oklahoma ties. The structures were limited to one story due to historic easements, therefore both buildings have fully developed basements featuring large windows and French doors to access European style exterior terraces and stairs up to grade. The main house features 5 bedrooms and 5 baths. Custom cabinetry throughout in built-in furniture style. A large design team helped to bring this exciting project to fruition. The house includes Passive Solar heated design, Solar Electric and Solar Hot Water systems. 4,500sf/420m House + 1300 sf Cottage - 6bdrm

Inspiration för stora klassiska l-kök, med en undermonterad diskho, skåp i shakerstil, vita skåp, marmorbänkskiva, grått stänkskydd, stänkskydd i sten, integrerade vitvaror och en köksö

Inspiration för en stor funkis rektangulär träningspool på baksidan av huset, med betongplatta

Lucas Allen Photography
Inspiration för mellanstora moderna allrum med öppen planlösning, med en standard öppen spis och en spiselkrans i metall
Inspiration för mellanstora moderna allrum med öppen planlösning, med en standard öppen spis och en spiselkrans i metall

The brief for this project was for the house to be at one with its surroundings.
Integrating harmoniously into its coastal setting a focus for the house was to open it up to allow the light and sea breeze to breathe through the building. The first floor seems almost to levitate above the landscape by minimising the visual bulk of the ground floor through the use of cantilevers and extensive glazing. The contemporary lines and low lying form echo the rolling country in which it resides.
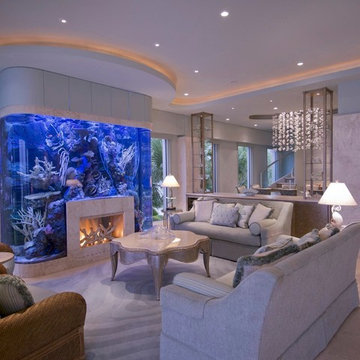
Brownie Harris
Inspiration för exotiska allrum med öppen planlösning, med kalkstensgolv, en spiselkrans i sten, ett finrum och en standard öppen spis
Inspiration för exotiska allrum med öppen planlösning, med kalkstensgolv, en spiselkrans i sten, ett finrum och en standard öppen spis
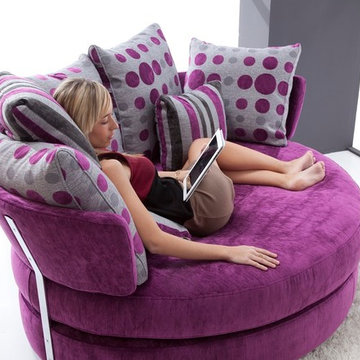
The MyApple is not a chair, nor a sofa, nor a chaise lounge…it is a special piece of furniture inspired from the love seat in the last century but designed for today's modern lifestyle. The MyApple is a custom made piece of furniture crafted by the world-renowned Spanish manufacturer Famaliving. This heart shaped love seat can come upholstered in an array of multiple different colored and patterned fabrics. The frame of the MyApple is crafted from pine wood and MDF construction making it very durable. All Fama products use a webbing system for suspension and support instead of the old spring design that will sag over years to come. Attached to the bottom are small wooden legs in black finish that allow it to maintain its low profile look.
Dimensions:
W68.9" x D51.2" x H37.5"
Seat Height: 17.7"
Arm Height: 29.2"
We deliver Nationwide!
Visit our showroom at:
Famaliving San Diego
401 University Ave,
San Diego, CA 92103
Questions? Ready to purchase?
Tel. 1-619-900-7674
sandiego@famaliving.com

Alan Williams Photography
Modern inredning av ett kök och matrum, med släta luckor, vita skåp, betonggolv och en köksö
Modern inredning av ett kök och matrum, med släta luckor, vita skåp, betonggolv och en köksö

Treve Johnson
Idéer för avskilda, mellanstora amerikanska u-kök, med en undermonterad diskho, skåp i mellenmörkt trä, vitt stänkskydd, stänkskydd i keramik, integrerade vitvaror, mellanmörkt trägolv och skåp i shakerstil
Idéer för avskilda, mellanstora amerikanska u-kök, med en undermonterad diskho, skåp i mellenmörkt trä, vitt stänkskydd, stänkskydd i keramik, integrerade vitvaror, mellanmörkt trägolv och skåp i shakerstil
53 277 foton på hem
5



















