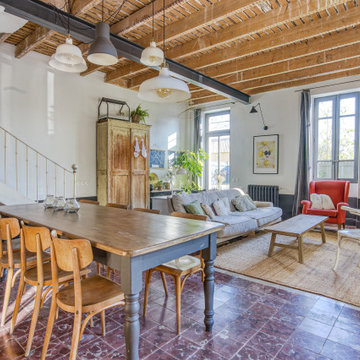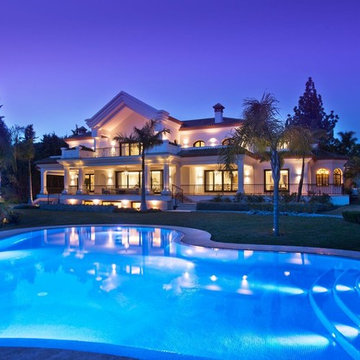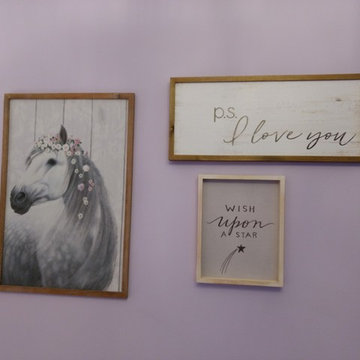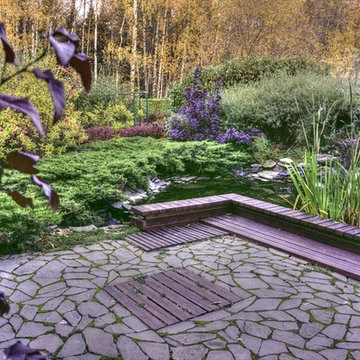53 308 foton på hem
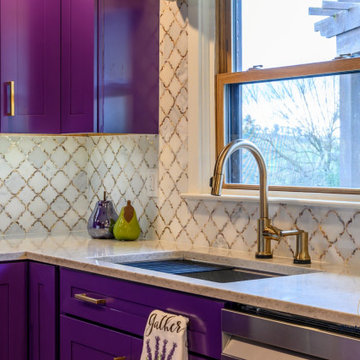
A custom designed kitchen for a client who loves purple.
Inredning av ett litet u-kök, med lila skåp, bänkskiva i kvarts, stänkskydd i marmor, klinkergolv i porslin och en köksö
Inredning av ett litet u-kök, med lila skåp, bänkskiva i kvarts, stänkskydd i marmor, klinkergolv i porslin och en köksö
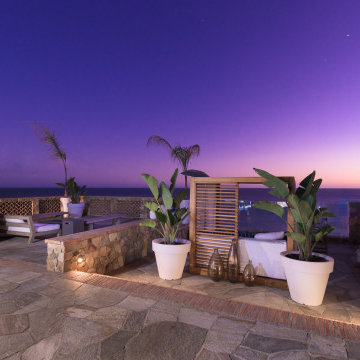
PCH Modern Mediterranean Home by Burdge Architects
Malibu, CA
Modern inredning av en stor uteplats på baksidan av huset, med utekök, naturstensplattor och markiser
Modern inredning av en stor uteplats på baksidan av huset, med utekök, naturstensplattor och markiser
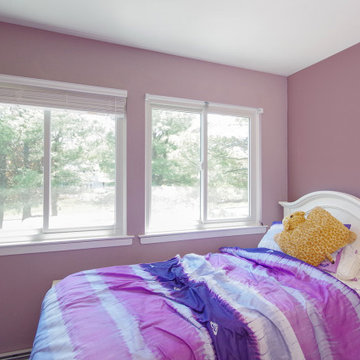
Bright and colorful kids bedroom with two new sliding windows we installed.
White sliding windows from Renewal by Andersen Long Island
Inredning av ett mellanstort sovrum, med rosa väggar, heltäckningsmatta och rosa golv
Inredning av ett mellanstort sovrum, med rosa väggar, heltäckningsmatta och rosa golv

Inredning av ett klassiskt stort svart hus, med två våningar, halvvalmat sadeltak och tak i metall

Custom Cabinetry Creates Light and Airy Kitchen. A combination of white painted cabinetry and rustic hickory cabinets create an earthy and bright kitchen. A new larger window floods the kitchen in natural light.
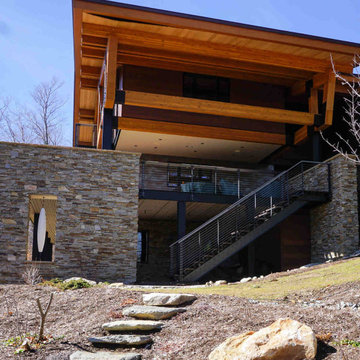
Exterior double stringer floating staircase and deck in our Kauai style cable railing system. Custom made for the railings posts to connect to the stringers.
Railings by Keuka Studios. www.keuka-studios.com
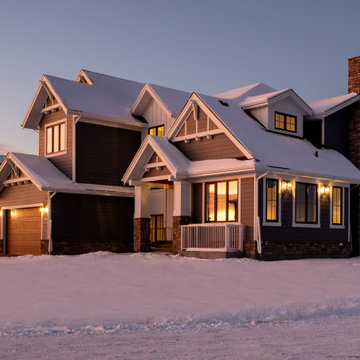
Craftsman Custom Home
Calgary, Alberta
Front/Side Perspective
Inredning av ett amerikanskt mellanstort blått hus, med två våningar, sadeltak och tak i shingel
Inredning av ett amerikanskt mellanstort blått hus, med två våningar, sadeltak och tak i shingel

Our long-time clients wanted a bit of outdoor entertainment space at their Boston penthouse, and while there were some challenges due to location and footprint, we agreed to help. The views are amazing as this space overlooks the harbor and Boston’s bustling Seaport below. With Logan Airport just on the other side of the Boston Harbor, the arriving jets are a mesmerizing site as their lights line up in preparation to land.
The entire space we had to work with is less than 10 feet wide and 45 feet long (think bowling-alley-lane dimensions), so we worked extremely hard to get as much programmable space as possible without forcing any of the areas. The gathering spots are delineated by granite and IPE wood floor tiles supported on a custom pedestal system designed to protect the rubber roof below.
The gas grill and wine fridge are installed within a custom-built IPE cabinet topped by jet-mist granite countertops. This countertop extends to a slightly-raised bar area for the ultimate view beyond and terminates as a waterfall of granite meets the same jet-mist floor tiles… custom-cut and honed to match, of course.
Moving along the length of the space, the floor transitions from granite to wood, and is framed by sculptural containers and plants. Low-voltage lighting warms the space and creates a striking display that harmonizes with the city lights below. Once again, the floor transitions, this time back to granite in the seating area consisting of two counter-height chairs.
"This purposeful back-and-forth of the floor really helps define the space and our furniture choices create these niches that are both aesthetically pleasing and functional.” - Russell
The terrace concludes with a large trough planter filled with ornamental grasses in the summer months and a seasonal holiday arrangements throughout the winter. An ‘L’-shaped couch offers a spot for multiple guests to relax and take in the sounds of a custom sound system — all hidden and out of sight — which adds to the magical feel of this ultimate night spot.

Inspiration för ett stort lantligt vit vitt kök, med rostfria vitvaror, en rustik diskho, skåp i shakerstil, turkosa skåp, marmorbänkskiva, vitt stänkskydd, stänkskydd i keramik, ljust trägolv, en köksö och beiget golv
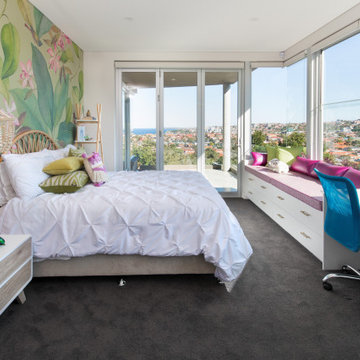
Bild på ett funkis barnrum kombinerat med sovrum, med heltäckningsmatta, grått golv och flerfärgade väggar

MillerRoodell Architects // Gordon Gregory Photography
Inspiration för ett rustikt brunt trähus, med tak i shingel, allt i ett plan och sadeltak
Inspiration för ett rustikt brunt trähus, med tak i shingel, allt i ett plan och sadeltak

Klassisk inredning av ett mycket stort grått hus, med tre eller fler plan, sadeltak och tak i shingel

Guest bathroom in Beach Retreat in Naples/Marco Island area
Foto på ett mellanstort maritimt vit badrum med dusch, med släta luckor, skåp i ljust trä, en kantlös dusch, en toalettstol med hel cisternkåpa, vit kakel, porslinskakel, vita väggar, klinkergolv i porslin, ett undermonterad handfat, bänkskiva i kvarts, vitt golv och dusch med gångjärnsdörr
Foto på ett mellanstort maritimt vit badrum med dusch, med släta luckor, skåp i ljust trä, en kantlös dusch, en toalettstol med hel cisternkåpa, vit kakel, porslinskakel, vita väggar, klinkergolv i porslin, ett undermonterad handfat, bänkskiva i kvarts, vitt golv och dusch med gångjärnsdörr
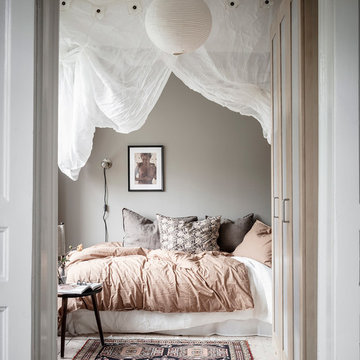
Inspiration för minimalistiska gästrum, med grå väggar, ljust trägolv och beiget golv
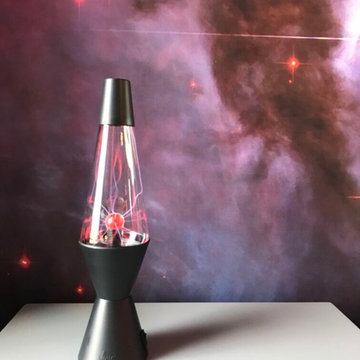
Driscoll Interior Design, LLC
Idéer för att renovera ett stort vintage sovrum, med lila väggar, heltäckningsmatta och grått golv
Idéer för att renovera ett stort vintage sovrum, med lila väggar, heltäckningsmatta och grått golv
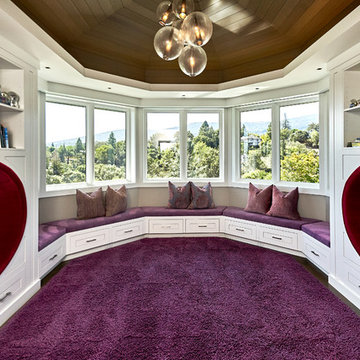
Kids Custom Playspace
Mark Pinkerton - Vi360 Photography
Idéer för att renovera ett stort funkis flickrum kombinerat med lekrum och för 4-10-åringar, med grå väggar, mellanmörkt trägolv och lila golv
Idéer för att renovera ett stort funkis flickrum kombinerat med lekrum och för 4-10-åringar, med grå väggar, mellanmörkt trägolv och lila golv
53 308 foton på hem
9



















