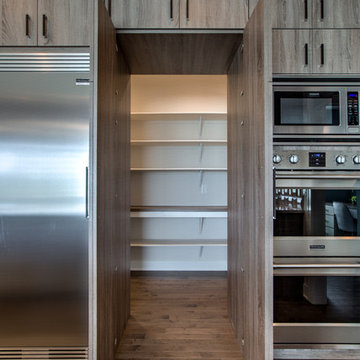2 648 110 foton på hem

Blue and white color combination is always a crowd pleased. And for a Boys bathroom, you can't miss! The designers at Fordham Marble created a soothing feel with blue twist on the Basketweave pattern flooring and the Pratt & Larson Blue ceramic wall tile in the shower. Notice the custom-built niche for your bathing products.

This dressed up and sophisticated bathroom was outdated and did not work well as the main guest bath off the formal living and dining room. We just love how this transformation is sophisticated, unique and is such a complement to the formal living and dining area.

This vertical pull-out storage ensures your ingredients are easily accessible.
Foto på ett stort vintage grå skafferi, med en undermonterad diskho, skåp i shakerstil, grå skåp, bänkskiva i kvartsit, grått stänkskydd, stänkskydd i mosaik, rostfria vitvaror, mellanmörkt trägolv och brunt golv
Foto på ett stort vintage grå skafferi, med en undermonterad diskho, skåp i shakerstil, grå skåp, bänkskiva i kvartsit, grått stänkskydd, stänkskydd i mosaik, rostfria vitvaror, mellanmörkt trägolv och brunt golv

Builder: Thompson Properties,
Interior Designer: Allard & Roberts Interior Design,
Cabinetry: Advance Cabinetry,
Countertops: Mountain Marble & Granite,
Lighting Fixtures: Lux Lighting and Allard & Roberts,
Doors: Sun Mountain Door,
Plumbing & Appliances: Ferguson,
Door & Cabinet Hardware: Bella Hardware & Bath
Photography: David Dietrich Photography
Tile: Artistic Tile
Area Rug: Togar rugs

Inspiration för ett mellanstort vintage vit vitt en-suite badrum, med skåp i ljust trä, blå kakel, vita väggar, vitt golv, skåp i shakerstil, en dusch i en alkov, keramikplattor, klinkergolv i porslin, ett undermonterad handfat, bänkskiva i kvarts och dusch med gångjärnsdörr

Rift Sawn cabinets
Granite countertops
Red Oak flooring
Farmkid studios
Inspiration för mellanstora klassiska skafferier, med en undermonterad diskho, skåp i shakerstil, vita skåp, granitbänkskiva, grått stänkskydd, stänkskydd i tunnelbanekakel, rostfria vitvaror och mörkt trägolv
Inspiration för mellanstora klassiska skafferier, med en undermonterad diskho, skåp i shakerstil, vita skåp, granitbänkskiva, grått stänkskydd, stänkskydd i tunnelbanekakel, rostfria vitvaror och mörkt trägolv

The stainless steel double oven and range hood compliment the white cabinetry and metal hardware. Warm tones in the stonewood granite backsplash and island countertop add interest and depth. Dark hardwood floors ground the space. The island features an integrated cutting board and trash bins creating a functional workspace.
Ilir Rizaj

Inspiration för klassiska vardagsrum, med beige väggar, mörkt trägolv, en standard öppen spis, en spiselkrans i sten och brunt golv

This freestanding covered patio with an outdoor kitchen and fireplace is the perfect retreat! Just a few steps away from the home, this covered patio is about 500 square feet.
The homeowner had an existing structure they wanted replaced. This new one has a custom built wood
burning fireplace with an outdoor kitchen and is a great area for entertaining.
The flooring is a travertine tile in a Versailles pattern over a concrete patio.
The outdoor kitchen has an L-shaped counter with plenty of space for prepping and serving meals as well as
space for dining.
The fascia is stone and the countertops are granite. The wood-burning fireplace is constructed of the same stone and has a ledgestone hearth and cedar mantle. What a perfect place to cozy up and enjoy a cool evening outside.
The structure has cedar columns and beams. The vaulted ceiling is stained tongue and groove and really
gives the space a very open feel. Special details include the cedar braces under the bar top counter, carriage lights on the columns and directional lights along the sides of the ceiling.
Click Photography

Michael Hunter
Bild på ett vintage badrum, med ett fristående badkar, en hörndusch, vit kakel, grå väggar och grått golv
Bild på ett vintage badrum, med ett fristående badkar, en hörndusch, vit kakel, grå väggar och grått golv

This custom vanity cleverly hides away a laundry hamper & drawers with built-in outlets, to provide all the necessities the owner needs.
Bild på ett mellanstort vintage vit vitt en-suite badrum, med skåp i shakerstil, grå kakel, marmorkakel, vita väggar, marmorgolv, ett undermonterad handfat, bänkskiva i kvarts, grått golv, dusch med gångjärnsdörr och grå skåp
Bild på ett mellanstort vintage vit vitt en-suite badrum, med skåp i shakerstil, grå kakel, marmorkakel, vita väggar, marmorgolv, ett undermonterad handfat, bänkskiva i kvarts, grått golv, dusch med gångjärnsdörr och grå skåp

Warm family room with Fireplace focal point.
Exempel på ett stort klassiskt allrum med öppen planlösning, med vita väggar, ljust trägolv, en standard öppen spis, en spiselkrans i sten, en väggmonterad TV och brunt golv
Exempel på ett stort klassiskt allrum med öppen planlösning, med vita väggar, ljust trägolv, en standard öppen spis, en spiselkrans i sten, en väggmonterad TV och brunt golv

Idéer för ett stort klassiskt grå kök, med en rustik diskho, vita skåp, bänkskiva i täljsten, vitt stänkskydd, stänkskydd i keramik, integrerade vitvaror, en köksö, skåp i shakerstil, mellanmörkt trägolv och brunt golv

Reed Brown Photography
Bild på ett funkis vit vitt kök, med öppna hyllor, vita skåp och grått golv
Bild på ett funkis vit vitt kök, med öppna hyllor, vita skåp och grått golv

Inredning av ett klassiskt stort l-kök, med vita skåp, bänkskiva i kvarts, grått stänkskydd, rostfria vitvaror, mörkt trägolv, en köksö, en undermonterad diskho, skåp i shakerstil, brunt golv och stänkskydd i stenkakel

Bild på ett funkis vardagsrum, med heltäckningsmatta, en bred öppen spis, en väggmonterad TV och beige väggar
2 648 110 foton på hem
2






















