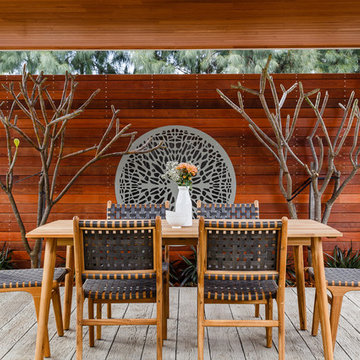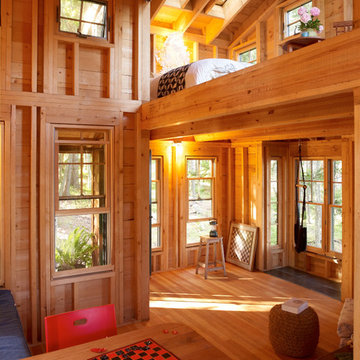1 630 foton på hem

photos: Kyle Born
Inspiration för eklektiska vardagsrum, med ljust trägolv, en standard öppen spis och flerfärgade väggar
Inspiration för eklektiska vardagsrum, med ljust trägolv, en standard öppen spis och flerfärgade väggar

Black and white trim and warm gray walls create transitional style in a small-space living room.
Inspiration för små klassiska vardagsrum, med grå väggar, laminatgolv, en standard öppen spis, en spiselkrans i trä och brunt golv
Inspiration för små klassiska vardagsrum, med grå väggar, laminatgolv, en standard öppen spis, en spiselkrans i trä och brunt golv

Très belle réalisation d'une Tiny House sur Lacanau, fait par l’entreprise Ideal Tiny.
A la demande du client, le logement a été aménagé avec plusieurs filets LoftNets afin de rentabiliser l’espace, sécuriser l’étage et créer un espace de relaxation suspendu permettant de converser un maximum de luminosité dans la pièce.
Références : Deux filets d'habitation noirs en mailles tressées 15 mm pour la mezzanine et le garde-corps à l’étage et un filet d'habitation beige en mailles tressées 45 mm pour la terrasse extérieure.

Brantly Photography
Inspiration för ett litet funkis brun brunt toalett, med släta luckor, skåp i mellenmörkt trä, en toalettstol med hel cisternkåpa, brun kakel, bruna väggar, marmorgolv, ett fristående handfat och träbänkskiva
Inspiration för ett litet funkis brun brunt toalett, med släta luckor, skåp i mellenmörkt trä, en toalettstol med hel cisternkåpa, brun kakel, bruna väggar, marmorgolv, ett fristående handfat och träbänkskiva
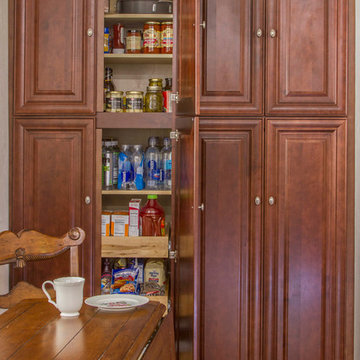
Margaret Wolf Photography
Idéer för att renovera ett litet vintage skafferi, med luckor med upphöjd panel och skåp i mellenmörkt trä
Idéer för att renovera ett litet vintage skafferi, med luckor med upphöjd panel och skåp i mellenmörkt trä
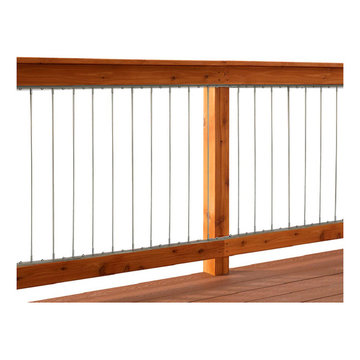
Beautiful idea for deck makeovers! Prova INSTA-Rail Vertical Cable Railing Inserts for decks are the affordable DIY solution for improving the look of your deck!
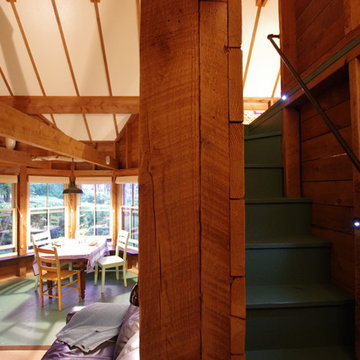
Idéer för små rustika svängda trappor i målat trä, med sättsteg i målat trä och räcke i metall

This contemporary bathroom design in Jackson, MI combines unique features to create a one-of-a-kind style. The dark, rich finish Medallion Gold vanity cabinet with furniture style feet is accented by Top Knobs hardware. The cabinetry is topped by a Cambria luxury white quartz countertop with dramatic black and gold accents. The homeowner added towels and accessories to bring out these color accents, creating a striking atmosphere for this bathroom. Details are key in creating a unique bathroom design, like the TEC glitter grout that accents the gray CTI porcelain floor tile. The large alcove shower is a highlight of this space, with a frameless glass hinged door and built-in shower bench. The Delta showerheads are sure to make this a place to relax with a combination of handheld and standard showerheads along with body sprays.
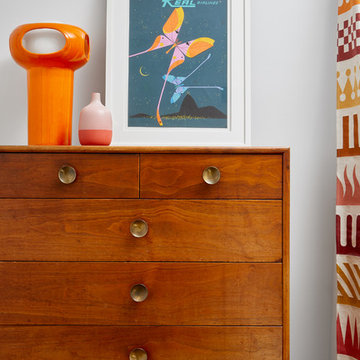
©BrettBulthuis2018
Idéer för ett mellanstort 50 tals huvudsovrum, med bruna väggar, heltäckningsmatta och beiget golv
Idéer för ett mellanstort 50 tals huvudsovrum, med bruna väggar, heltäckningsmatta och beiget golv

Idéer för små eklektiska en-suite badrum, med ett fristående badkar, en dusch/badkar-kombination, flerfärgad kakel, keramikplattor, klinkergolv i porslin, flerfärgat golv, gröna väggar och med dusch som är öppen

The living room is the centerpiece for this farm animal chic apartment, blending urban, modern & rustic in a uniquely Dallas feel.
Photography by Anthony Ford Photography and Tourmaxx Real Estate Media
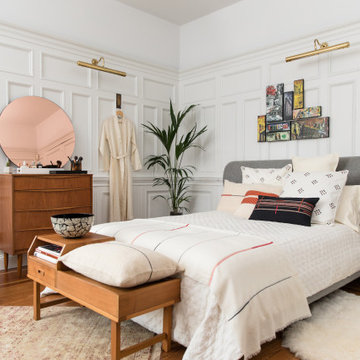
Wall Colour | Wevet, Farrow & Ball
Ceiling Colour | Wevet, Farrow & Ball
Accessories | www.iamnomad.co.uk
Exempel på ett mellanstort eklektiskt gästrum, med mellanmörkt trägolv, en standard öppen spis, en spiselkrans i trä och brunt golv
Exempel på ett mellanstort eklektiskt gästrum, med mellanmörkt trägolv, en standard öppen spis, en spiselkrans i trä och brunt golv
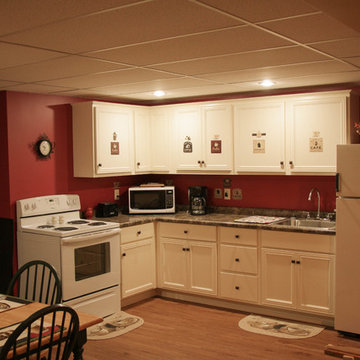
Exempel på ett mellanstort klassiskt kök, med laminatgolv, brunt golv, en enkel diskho, luckor med upphöjd panel, vita skåp, rött stänkskydd, rostfria vitvaror och bänkskiva i kvarts

This condo was designed for a great client: a young professional male with modern and unfussy sensibilities. The goal was to create a space that represented this by using clean lines and blending natural and industrial tones and materials. Great care was taken to be sure that interest was created through a balance of high contrast and simplicity. And, of course, the entire design is meant to support and not distract from the incredible views.
Photos by: Chipper Hatter
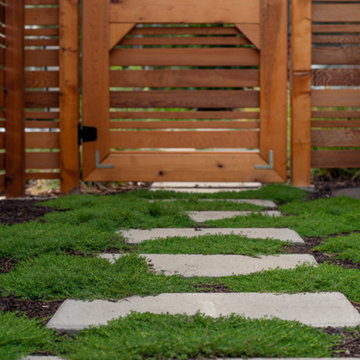
Landscape contracting by Avid Landscape.
Carpentry by Contemporary Homestead.
Photograph by Tina Witherspoon.
Inredning av en klassisk mellanstor bakgård i delvis sol, med naturstensplattor
Inredning av en klassisk mellanstor bakgård i delvis sol, med naturstensplattor

I built this on my property for my aging father who has some health issues. Handicap accessibility was a factor in design. His dream has always been to try retire to a cabin in the woods. This is what he got.
It is a 1 bedroom, 1 bath with a great room. It is 600 sqft of AC space. The footprint is 40' x 26' overall.
The site was the former home of our pig pen. I only had to take 1 tree to make this work and I planted 3 in its place. The axis is set from root ball to root ball. The rear center is aligned with mean sunset and is visible across a wetland.
The goal was to make the home feel like it was floating in the palms. The geometry had to simple and I didn't want it feeling heavy on the land so I cantilevered the structure beyond exposed foundation walls. My barn is nearby and it features old 1950's "S" corrugated metal panel walls. I used the same panel profile for my siding. I ran it vertical to match the barn, but also to balance the length of the structure and stretch the high point into the canopy, visually. The wood is all Southern Yellow Pine. This material came from clearing at the Babcock Ranch Development site. I ran it through the structure, end to end and horizontally, to create a seamless feel and to stretch the space. It worked. It feels MUCH bigger than it is.
I milled the material to specific sizes in specific areas to create precise alignments. Floor starters align with base. Wall tops adjoin ceiling starters to create the illusion of a seamless board. All light fixtures, HVAC supports, cabinets, switches, outlets, are set specifically to wood joints. The front and rear porch wood has three different milling profiles so the hypotenuse on the ceilings, align with the walls, and yield an aligned deck board below. Yes, I over did it. It is spectacular in its detailing. That's the benefit of small spaces.
Concrete counters and IKEA cabinets round out the conversation.
For those who cannot live tiny, I offer the Tiny-ish House.
Photos by Ryan Gamma
Staging by iStage Homes
Design Assistance Jimmy Thornton
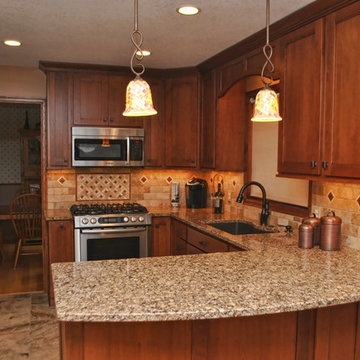
Idéer för att renovera ett litet vintage kök, med en dubbel diskho, beige stänkskydd, rostfria vitvaror, klinkergolv i porslin, en halv köksö, luckor med infälld panel, skåp i mellenmörkt trä, granitbänkskiva, stänkskydd i stenkakel och brunt golv
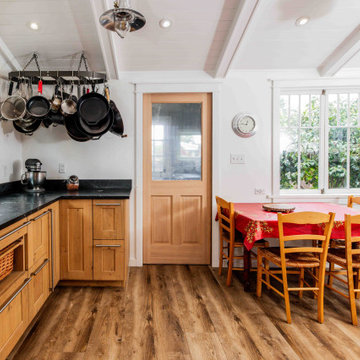
Bild på ett avskilt, mellanstort lantligt svart svart parallellkök, med en undermonterad diskho, skåp i shakerstil, skåp i mellenmörkt trä, bänkskiva i koppar, vitt stänkskydd, stänkskydd i tunnelbanekakel, rostfria vitvaror, mellanmörkt trägolv och brunt golv
1 630 foton på hem
1



















