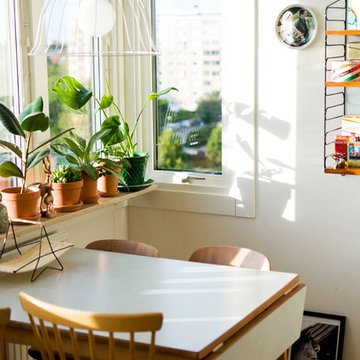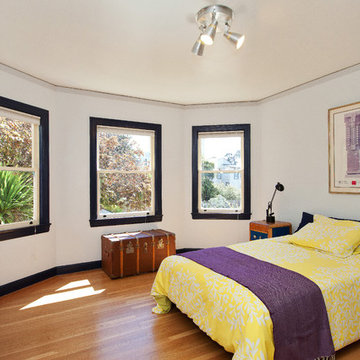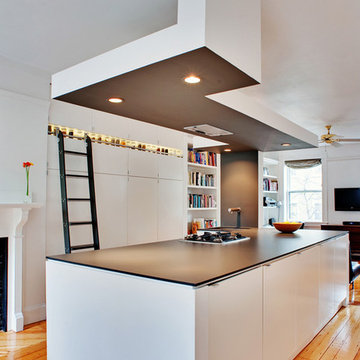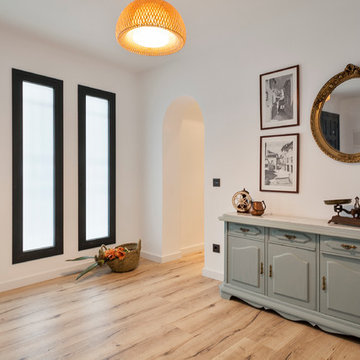63 foton på hem

3″x8″ Subway Tile – 614 Matador Red(discontinued), 1015R Caribbean Blue, 406W Aged Moss, 920 Midnight Sky, 1950E Indian Summer, 713 Peacock Green, 65R Amber / Texture – Bloom, Pine, Sun
Photos by Troy Thies
Project with KOR Interior Design
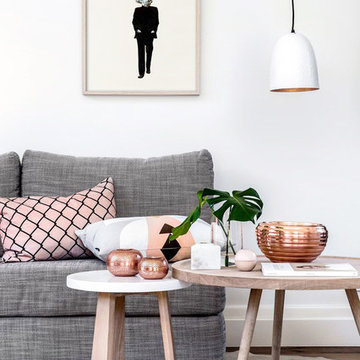
Buy it here: http://bit.ly/1JxCDIl
Nordisk inredning av ett vardagsrum, med vita väggar och ljust trägolv
Nordisk inredning av ett vardagsrum, med vita väggar och ljust trägolv
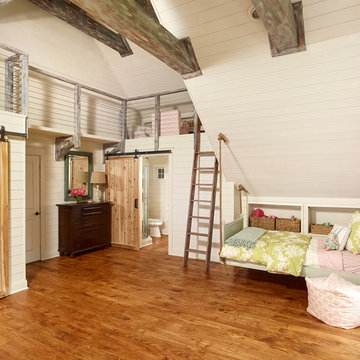
Holger Obenaus
Inspiration för ett stort maritimt flickrum kombinerat med sovrum, med beige väggar, mellanmörkt trägolv och brunt golv
Inspiration för ett stort maritimt flickrum kombinerat med sovrum, med beige väggar, mellanmörkt trägolv och brunt golv

Eco-Rehabarama house. This dining space is adjacent to the kitchen and the living area in a very open floor-plan. We converted the garage into a kitchen and updated the entire house. The red barn door is made from recycled materials. The hardware for the door was salvaged from an old barn door. We used wood from the demolition to make the barn door. This image shows the entire barn door with the kitchen table. The door divides the laundry and utility room from the dining space. It's a practical solution to separate the two spaces while adding an interesting focal point to the room. Love the pop of red against the neutral walls. The door is painted with Sherwin Williams Red Obsession SW7590 and the walls are Sherwin Williams Warm Stone SW 7032.
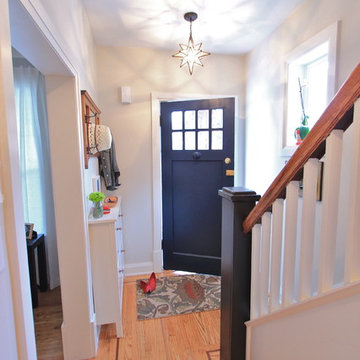
Small, urban foyer with original 1920's hardwood.
Bild på en liten eklektisk ingång och ytterdörr, med en blå dörr, grå väggar, ljust trägolv och en enkeldörr
Bild på en liten eklektisk ingång och ytterdörr, med en blå dörr, grå väggar, ljust trägolv och en enkeldörr
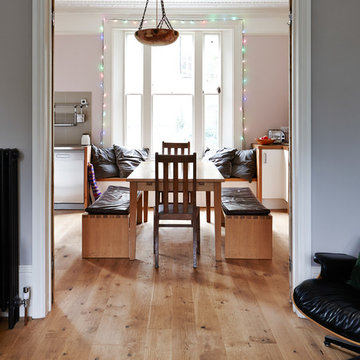
The original layout on the ground floor of this beautiful semi detached property included a small well aged kitchen connected to the dinning area by a 70’s brick bar!
Since the kitchen is 'the heart of every home' and 'everyone always ends up in the kitchen at a party' our brief was to create an open plan space respecting the buildings original internal features and highlighting the large sash windows that over look the garden.
Jake Fitzjones Photography Ltd
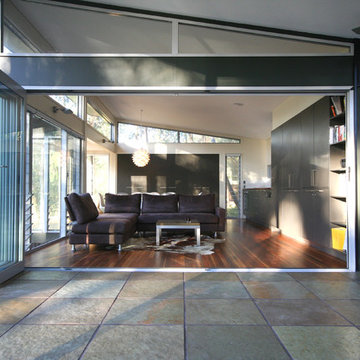
Bi-fold doors link the interior to the external terrace.
Photo; Guy Allenby
Idéer för att renovera en liten funkis uteplats
Idéer för att renovera en liten funkis uteplats
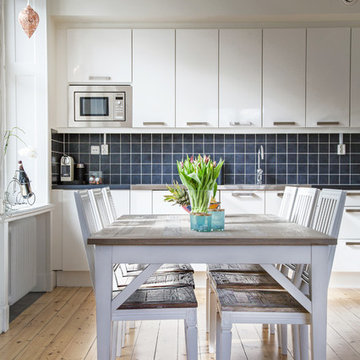
Calle Ström
Idéer för mellanstora nordiska kök med matplatser, med grå väggar och ljust trägolv
Idéer för mellanstora nordiska kök med matplatser, med grå väggar och ljust trägolv
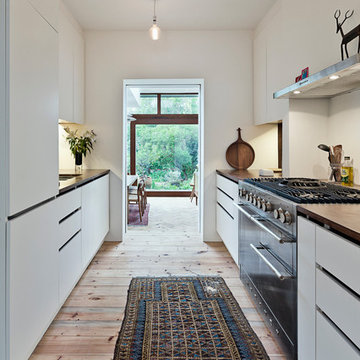
Justin Paget
Exempel på ett mellanstort, avskilt modernt parallellkök, med släta luckor, vita skåp, rostfria vitvaror, ljust trägolv, en nedsänkt diskho, träbänkskiva och vitt stänkskydd
Exempel på ett mellanstort, avskilt modernt parallellkök, med släta luckor, vita skåp, rostfria vitvaror, ljust trägolv, en nedsänkt diskho, träbänkskiva och vitt stänkskydd
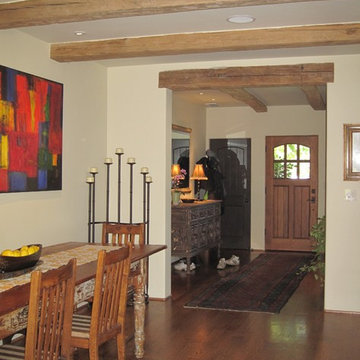
reclaimed wood beams
Interiors by Karen Salveson, Miss Conception Design
Inredning av en lantlig liten ingång och ytterdörr, med beige väggar, mörkt trägolv, en enkeldörr och mellanmörk trädörr
Inredning av en lantlig liten ingång och ytterdörr, med beige väggar, mörkt trägolv, en enkeldörr och mellanmörk trädörr
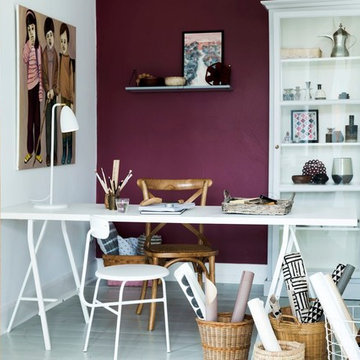
Idéer för att renovera ett litet vintage hemmabibliotek, med ett fristående skrivbord, lila väggar, målat trägolv och grått golv
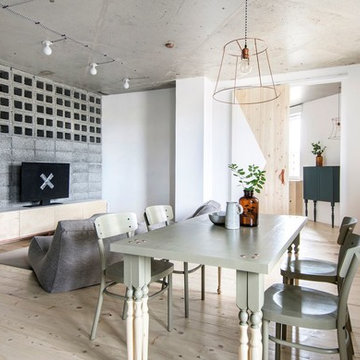
INT2architecture
Inspiration för en liten industriell matplats, med vita väggar och mellanmörkt trägolv
Inspiration för en liten industriell matplats, med vita väggar och mellanmörkt trägolv

Dark floors ground the space while soaring curved ceilings bounce light throughout. The low cost,. high impact kitchen was designed to recede, creating a wide open home available for entertaining. Steel shelves anchored to the header above provide ample storage for fine glassware. The rolling island can be positioned as required.
photography by Tyler Mallory www.tylermallory.com
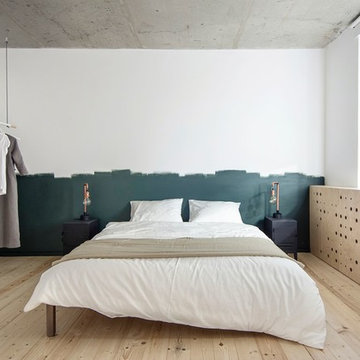
INT2architecture
Exempel på ett litet industriellt huvudsovrum, med vita väggar och ljust trägolv
Exempel på ett litet industriellt huvudsovrum, med vita väggar och ljust trägolv
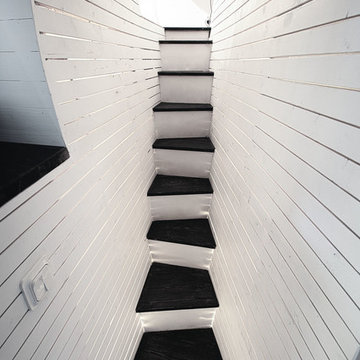
A narrow stairwell right of the entrance ascending up to the plateau above the kitchen.
David Jackson Relan
Idéer för att renovera en liten funkis rak trappa i målat trä, med sättsteg i målat trä
Idéer för att renovera en liten funkis rak trappa i målat trä, med sättsteg i målat trä
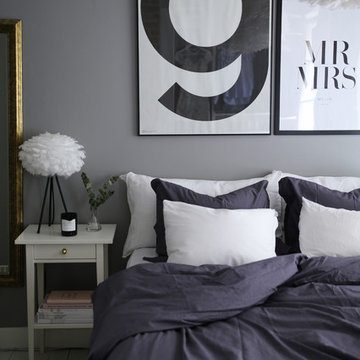
Emma Melin och Jonas Lundberg
Minimalistisk inredning av ett litet huvudsovrum, med grå väggar och ljust trägolv
Minimalistisk inredning av ett litet huvudsovrum, med grå väggar och ljust trägolv
63 foton på hem
1



















