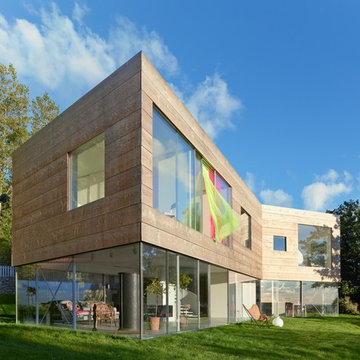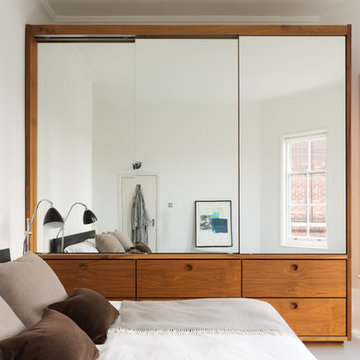174 foton på hem

Living Room with neutral color sofa, Living room with pop of color, living room wallpaper, cowhide patch rug. Color block custom drapery curtains. Black and white/ivory velvet curtains, Glass coffee table. Styled coffee table. Velvet and satin silk embroidered pillows. Floor lamp and side table.
Photography Credits: Matthew Dandy
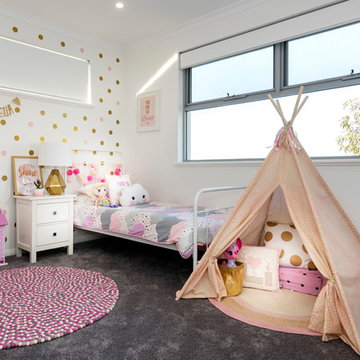
DMax Photography
Inspiration för mellanstora moderna flickrum kombinerat med sovrum och för 4-10-åringar, med vita väggar och heltäckningsmatta
Inspiration för mellanstora moderna flickrum kombinerat med sovrum och för 4-10-åringar, med vita väggar och heltäckningsmatta
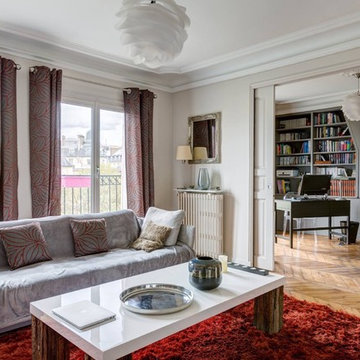
Qualirenovation
Foto på ett stort vintage separat vardagsrum, med beige väggar och mellanmörkt trägolv
Foto på ett stort vintage separat vardagsrum, med beige väggar och mellanmörkt trägolv
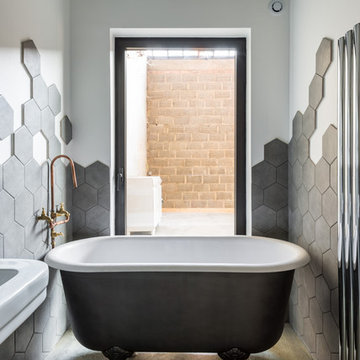
Aurélien Vivier © 2015 Houzz
Exempel på ett litet modernt en-suite badrum, med ett badkar med tassar, grå kakel, vita väggar, betonggolv och ett väggmonterat handfat
Exempel på ett litet modernt en-suite badrum, med ett badkar med tassar, grå kakel, vita väggar, betonggolv och ett väggmonterat handfat

Photo Credit: Roger Turk
Inspiration för mellanstora klassiska kök, med en undermonterad diskho, vita skåp, bänkskiva i täljsten, skåp i shakerstil, mellanmörkt trägolv, en köksö, flerfärgad stänkskydd, stänkskydd i mosaik, integrerade vitvaror och brunt golv
Inspiration för mellanstora klassiska kök, med en undermonterad diskho, vita skåp, bänkskiva i täljsten, skåp i shakerstil, mellanmörkt trägolv, en köksö, flerfärgad stänkskydd, stänkskydd i mosaik, integrerade vitvaror och brunt golv
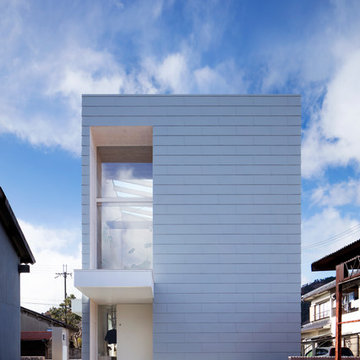
「pocco」 photo by 冨田英次
Bild på ett mellanstort funkis vitt hus, med två våningar, platt tak, metallfasad och tak i shingel
Bild på ett mellanstort funkis vitt hus, med två våningar, platt tak, metallfasad och tak i shingel

Rory Corrigan
Inspiration för stora moderna kök, med en köksö, släta luckor, svarta skåp, grått stänkskydd, glaspanel som stänkskydd, svarta vitvaror och grått golv
Inspiration för stora moderna kök, med en köksö, släta luckor, svarta skåp, grått stänkskydd, glaspanel som stänkskydd, svarta vitvaror och grått golv
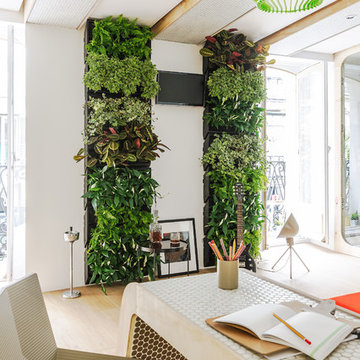
Orlando Gutierrez
Idéer för små funkis hemmabibliotek, med vita väggar, ett fristående skrivbord och ljust trägolv
Idéer för små funkis hemmabibliotek, med vita väggar, ett fristående skrivbord och ljust trägolv
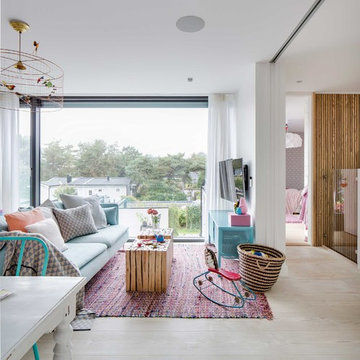
Markus Linderoth
Skandinavisk inredning av ett mellanstort allrum med öppen planlösning, med vita väggar, ljust trägolv och en väggmonterad TV
Skandinavisk inredning av ett mellanstort allrum med öppen planlösning, med vita väggar, ljust trägolv och en väggmonterad TV
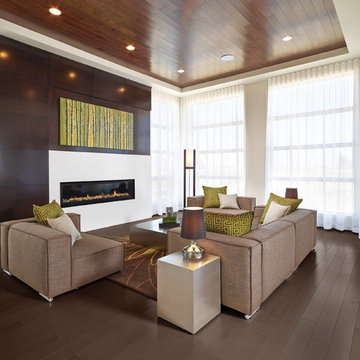
Burroughs Hardwoods Inc.
Inspiration för mellanstora moderna allrum med öppen planlösning, med en spiselkrans i gips och en bred öppen spis
Inspiration för mellanstora moderna allrum med öppen planlösning, med en spiselkrans i gips och en bred öppen spis

This prefabricated 1,800 square foot Certified Passive House is designed and built by The Artisans Group, located in the rugged central highlands of Shaw Island, in the San Juan Islands. It is the first Certified Passive House in the San Juans, and the fourth in Washington State. The home was built for $330 per square foot, while construction costs for residential projects in the San Juan market often exceed $600 per square foot. Passive House measures did not increase this projects’ cost of construction.
The clients are retired teachers, and desired a low-maintenance, cost-effective, energy-efficient house in which they could age in place; a restful shelter from clutter, stress and over-stimulation. The circular floor plan centers on the prefabricated pod. Radiating from the pod, cabinetry and a minimum of walls defines functions, with a series of sliding and concealable doors providing flexible privacy to the peripheral spaces. The interior palette consists of wind fallen light maple floors, locally made FSC certified cabinets, stainless steel hardware and neutral tiles in black, gray and white. The exterior materials are painted concrete fiberboard lap siding, Ipe wood slats and galvanized metal. The home sits in stunning contrast to its natural environment with no formal landscaping.
Photo Credit: Art Gray
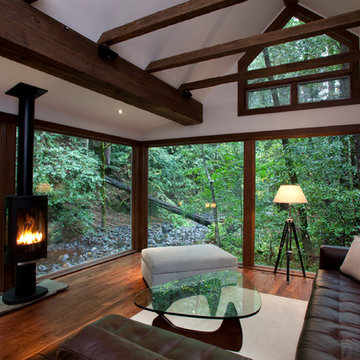
An addition wrapping an existing 1920's cottage.
PEric Rorer
Idéer för ett mellanstort rustikt allrum med öppen planlösning, med vita väggar, mellanmörkt trägolv, en spiselkrans i sten och en dold TV
Idéer för ett mellanstort rustikt allrum med öppen planlösning, med vita väggar, mellanmörkt trägolv, en spiselkrans i sten och en dold TV

Living room at Spanish Oak. This home was featured on the Austin NARI 2012 Tour of Homes.
Photography by John R Rogers.
The "rug" is actually comprised of Flor carpet tiles ( http://www.flor.com).

New 'Sky Frame' sliding French doors fill the entire rear elevation of the space and open onto a new terrace and steps. The connection with the rear garden has thereby been hugely improved.
A pair of antique French window shutters were adapted to form double doors to a small children's playroom.
Photographer: Nick Smith
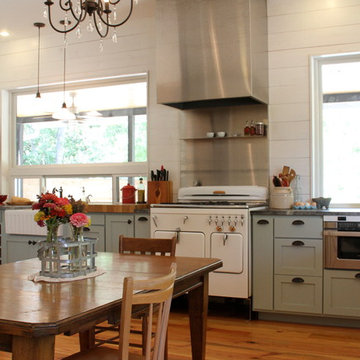
The hub of this farmhouse is the L-shaped kitchen with two sinks anchored by the restored Chambers stove and custom stainless vent hood. Leather-texture soapstone counters will patina over time, as will the Loblolly Pine floors.
Amanda Moon Photography
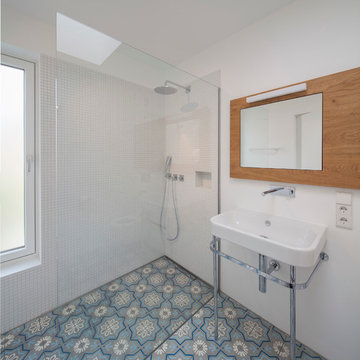
Gestalterisch sollte es ein Einfaches, vom Innen - und Außenausdruck her, ein warmes und robustes Gebäude mit Wohlfühlatmosphäre und großzügiger Raumwirkung sein.
Es wurden "Raum- Einbauten" in das Erdgeschoss frei eingestellt , welche nicht raumhoch ausgebildet sind, um die Großzügigkeit des Erdgeschosses zu erhalten und um reizvolle Zonierungen und Blickbezüge im Innenraum zu erhalten. Diese unterscheiden sich in der Textur und in Materialität. Ein Holzwürfel wird zu Küche, Speise und Garderobe, eine Stahlbetonklammer nimmt ein bestehendes Küchenmöbel und einen Holzofen auf.
Zusammen mit dem Küchenblock "schwimmen" diese Einbauten auf einem durchgehenden, grauen Natursteinboden und binden diese harmonisch und optisch zusammen.
Zusammengefasst ein ökonomisches Raumkonzept mit großzügiger und ausgefallener Raumwirkung.
Das zweigeschossige Einfamilienhaus mit Flachdach ist eine klassische innerstädtische Nachverdichtung. Die beengte Grundstückssituation, der Geländeverlauf mit dem ansteigenden Hang auf der Westseite, die starke Einsichtnahme durch eine Geschosswohnbebauung im Süden, die dicht befahrene Straße im Osten und das knappe Budget waren große Herausforderungen des Entwurfs.
Im Erdgeschoss liegen die Küche mit Ess- und Wohnbereich, sowie einige Nebenräume und der Eingangsbereich. Im Obergeschoss sind die Individualräume mit zwei Badezimmern untergebracht.
Fotos: Herbert Stolz
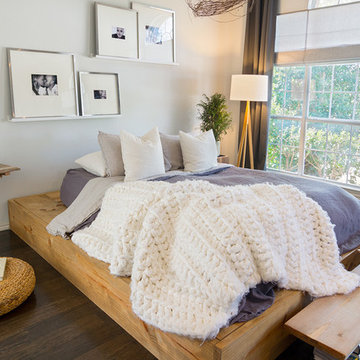
Cozy platform bed with light wood accents
Exempel på ett mellanstort nordiskt huvudsovrum, med mörkt trägolv och vita väggar
Exempel på ett mellanstort nordiskt huvudsovrum, med mörkt trägolv och vita väggar
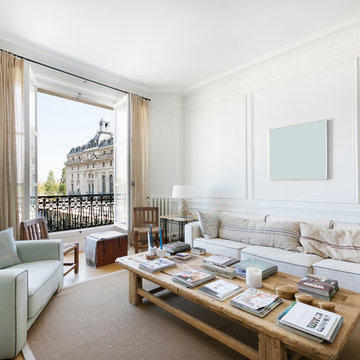
This exquisite three-bedroom apartment has gracious proportions and lovely original architectural details. It occupies the third floor of a classic 19th century building on rue de Lille, just off rue de Bellechasse. It has been luxuriously finished, including a large, sumptuous master bathroom and a fully-appointed traditional kitchen. And the best surprise…from the windows of the living room and all three bedrooms are sweeping views of the Seine and beyond!
174 foton på hem
1



















