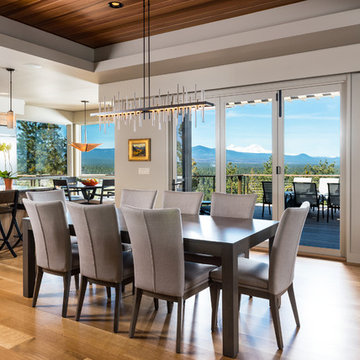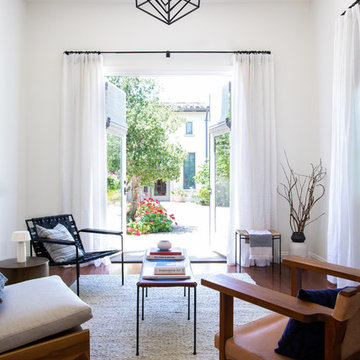1 651 foton på hem

samantha goh
Inspiration för mellanstora klassiska svart l-kök, med en rustik diskho, skåp i shakerstil, granitbänkskiva, stänkskydd i terrakottakakel, rostfria vitvaror, en köksö, brunt golv, skåp i mellenmörkt trä, grått stänkskydd och mellanmörkt trägolv
Inspiration för mellanstora klassiska svart l-kök, med en rustik diskho, skåp i shakerstil, granitbänkskiva, stänkskydd i terrakottakakel, rostfria vitvaror, en köksö, brunt golv, skåp i mellenmörkt trä, grått stänkskydd och mellanmörkt trägolv

Master bathroom with subway tiles, wood vanity, and concrete countertop.
Photographer: Rob Karosis
Bild på ett stort lantligt svart svart en-suite badrum, med släta luckor, ett fristående badkar, vit kakel, tunnelbanekakel, vita väggar, skiffergolv, ett undermonterad handfat, bänkskiva i betong, svart golv och skåp i mörkt trä
Bild på ett stort lantligt svart svart en-suite badrum, med släta luckor, ett fristående badkar, vit kakel, tunnelbanekakel, vita väggar, skiffergolv, ett undermonterad handfat, bänkskiva i betong, svart golv och skåp i mörkt trä

Alan Blakely
Inspiration för stora klassiska vitt u-kök, med luckor med infälld panel, marmorbänkskiva, stänkskydd i marmor, rostfria vitvaror, en köksö, en undermonterad diskho, beige skåp, vitt stänkskydd, mellanmörkt trägolv och brunt golv
Inspiration för stora klassiska vitt u-kök, med luckor med infälld panel, marmorbänkskiva, stänkskydd i marmor, rostfria vitvaror, en köksö, en undermonterad diskho, beige skåp, vitt stänkskydd, mellanmörkt trägolv och brunt golv

Modern farmhouse kitchen design and remodel for a traditional San Francisco home include simple organic shapes, light colors, and clean details. Our farmhouse style incorporates walnut end-grain butcher block, floating walnut shelving, vintage Wolf range, and curvaceous handmade ceramic tile. Contemporary kitchen elements modernize the farmhouse style with stainless steel appliances, quartz countertop, and cork flooring.

Архитекторы : Стародубцев Алексей, Дорофеева Антонина, фотограф: Дина Александрова
Idéer för ett litet, avskilt modernt beige parallellkök, med en undermonterad diskho, släta luckor, en halv köksö, beiget golv, beige skåp, beige stänkskydd och integrerade vitvaror
Idéer för ett litet, avskilt modernt beige parallellkök, med en undermonterad diskho, släta luckor, en halv köksö, beiget golv, beige skåp, beige stänkskydd och integrerade vitvaror

This client wanted to have their kitchen as their centerpiece for their house. As such, I designed this kitchen to have a dark walnut natural wood finish with timeless white kitchen island combined with metal appliances.
The entire home boasts an open, minimalistic, elegant, classy, and functional design, with the living room showcasing a unique vein cut silver travertine stone showcased on the fireplace. Warm colors were used throughout in order to make the home inviting in a family-friendly setting.
Project designed by Denver, Colorado interior designer Margarita Bravo. She serves Denver as well as surrounding areas such as Cherry Hills Village, Englewood, Greenwood Village, and Bow Mar.
For more about MARGARITA BRAVO, click here: https://www.margaritabravo.com/
To learn more about this project, click here: https://www.margaritabravo.com/portfolio/observatory-park/

The great room walls are filled with glass doors and transom windows, providing maximum natural light and views of the pond and the meadow.
Photographer: Daniel Contelmo Jr.

Upper East Side Duplex
contractor: Mullins Interiors
photography by Patrick Cline
Bild på ett mellanstort vintage avskilt allrum, med vita väggar, mörkt trägolv, brunt golv och en inbyggd mediavägg
Bild på ett mellanstort vintage avskilt allrum, med vita väggar, mörkt trägolv, brunt golv och en inbyggd mediavägg

Inredning av en klassisk stor separat matplats, med grå väggar, ljust trägolv och grått golv

Built on Frank Sinatra’s estate, this custom home was designed to be a fun and relaxing weekend retreat for our clients who live full time in Orange County. As a second home and playing up the mid-century vibe ubiquitous in the desert, we departed from our clients’ more traditional style to create a modern and unique space with the feel of a boutique hotel. Classic mid-century materials were used for the architectural elements and hard surfaces of the home such as walnut flooring and cabinetry, terrazzo stone and straight set brick walls, while the furnishings are a more eclectic take on modern style. We paid homage to “Old Blue Eyes” by hanging a 6’ tall image of his mug shot in the entry.

Kitchen in Mountain Modern Contemporary Steamboat Springs Ski Resort Custom Home built by Amaron Folkestad General Contractors www.AmaronBuilders.com
Apex Architecture
Photos by Brian Adams

An open plan kitchen with white shaker cabinets and natural wood island. The upper cabinets have glass doors and frame the window looking into the yard ensuring a light and open feel to the room. Marble subway tile and island counter contrasts with the taupe Neolith counter surface. Shiplap detail was repeated on the buffet and island. The buffet is utilized as a serving center for large events.
Photo: Jean Bai / Konstrukt Photo

Bild på ett stort funkis vit linjärt vitt kök och matrum, med en undermonterad diskho, släta luckor, svarta skåp, bänkskiva i kvarts, vitt stänkskydd, stänkskydd i keramik, svarta vitvaror, klinkergolv i keramik och flerfärgat golv

Inspiration för stora moderna vitt l-kök, med en undermonterad diskho, släta luckor, vita skåp, bänkskiva i kvarts, grått stänkskydd, stänkskydd i glaskakel, integrerade vitvaror, en köksö, brunt golv och mörkt trägolv

Photos: Eric Lucero
Rustik inredning av ett stort vit vitt kök, med en undermonterad diskho, släta luckor, grå skåp, grått stänkskydd, rostfria vitvaror, mellanmörkt trägolv, en köksö och brunt golv
Rustik inredning av ett stort vit vitt kök, med en undermonterad diskho, släta luckor, grå skåp, grått stänkskydd, rostfria vitvaror, mellanmörkt trägolv, en köksö och brunt golv

Living room with custom built fireplace and cabinetry and large picture windows facing the backyard. Photo by Scott Hargis.
Inredning av ett modernt stort allrum med öppen planlösning, med vita väggar, ljust trägolv, en spiselkrans i gips, en väggmonterad TV, en dubbelsidig öppen spis och brunt golv
Inredning av ett modernt stort allrum med öppen planlösning, med vita väggar, ljust trägolv, en spiselkrans i gips, en väggmonterad TV, en dubbelsidig öppen spis och brunt golv

Winner of the 2018 Tour of Homes Best Remodel, this whole house re-design of a 1963 Bennet & Johnson mid-century raised ranch home is a beautiful example of the magic we can weave through the application of more sustainable modern design principles to existing spaces.
We worked closely with our client on extensive updates to create a modernized MCM gem.
Extensive alterations include:
- a completely redesigned floor plan to promote a more intuitive flow throughout
- vaulted the ceilings over the great room to create an amazing entrance and feeling of inspired openness
- redesigned entry and driveway to be more inviting and welcoming as well as to experientially set the mid-century modern stage
- the removal of a visually disruptive load bearing central wall and chimney system that formerly partitioned the homes’ entry, dining, kitchen and living rooms from each other
- added clerestory windows above the new kitchen to accentuate the new vaulted ceiling line and create a greater visual continuation of indoor to outdoor space
- drastically increased the access to natural light by increasing window sizes and opening up the floor plan
- placed natural wood elements throughout to provide a calming palette and cohesive Pacific Northwest feel
- incorporated Universal Design principles to make the home Aging In Place ready with wide hallways and accessible spaces, including single-floor living if needed
- moved and completely redesigned the stairway to work for the home’s occupants and be a part of the cohesive design aesthetic
- mixed custom tile layouts with more traditional tiling to create fun and playful visual experiences
- custom designed and sourced MCM specific elements such as the entry screen, cabinetry and lighting
- development of the downstairs for potential future use by an assisted living caretaker
- energy efficiency upgrades seamlessly woven in with much improved insulation, ductless mini splits and solar gain

Formal front entry with built in bench seating, coat closet, and restored stair case. Walls were painted a warm white, with new modern statement chandelier overhead.

The Stunning Dining Room of this Llama Group Lake View House project. With a stunning 48,000 year old certified wood and resin table which is part of the Janey Butler Interiors collections. Stunning leather and bronze dining chairs. Bronze B3 Bulthaup wine fridge and hidden bar area with ice drawers and fridges. All alongside the 16 metres of Crestron automated Sky-Frame which over looks the amazing lake and grounds beyond. All furniture seen is from the Design Studio at Janey Butler Interiors.

Inspiration för ett mellanstort 50 tals separat vardagsrum, med vita väggar, brunt golv, ett finrum och mörkt trägolv
1 651 foton på hem
1


















