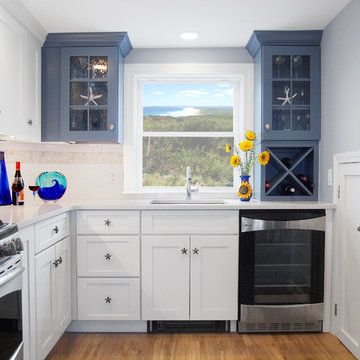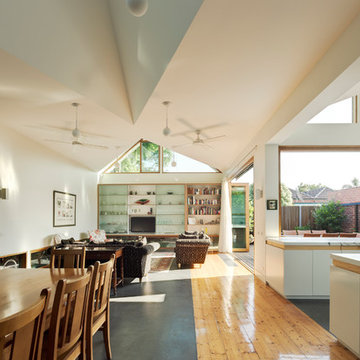1 402 foton på hem

10' ceilings and 2-story windows surrounding this space (not in view) bring plenty of natural light into this casual and contemporary cook's kitchen. Other views of this kitchen and the adjacent Great Room are also available on houzz. Builder: Robert Egge Construction (Woodinville, WA). Cabinets: Jesse Bay Cabinets (Port Angeles, WA) Design: Studio 212 Interiors

Easton, Maryland Traditional Kitchen Design by #JenniferGilmer with a lake view
http://gilmerkitchens.com/
Photography by Bob Narod

Idéer för ett stort klassiskt grå kök, med en rustik diskho, vita skåp, bänkskiva i täljsten, vitt stänkskydd, stänkskydd i keramik, integrerade vitvaror, en köksö, skåp i shakerstil, mellanmörkt trägolv och brunt golv

Normandy Designer Vince Weber, worked closely with the homeowners to create an open and spacious floorplan with timeless beauty and appeal. “The existing kitchen was isolated from the rest of the house,” says Weber. “One of the redesign goals of the homeowners was to tie the kitchen with the living room to create a ‘living kitchen’ that would function as the central gathering space for the family.” The resulting design paired timeless colors and classic inset cabinetry to give the kitchen a casual elegance. The island was designed to feel like a furniture piece, which creates a visual divide between functioning kitchen, and the informal eating and living space.
Learn more about Vince Weber, the award winning designer who created this kitchen and addition: http://www.normandyremodeling.com/designers/vince-weber/
To learn more about this award-winning Normandy Remodeling Kitchen, click here: http://www.normandyremodeling.com/blog/2-time-award-winning-kitchen-in-wilmette

White kitchen with stacked wall cabinets, custom range hood, and large island with plenty of seating.
Foto på ett mycket stort vintage kök, med en undermonterad diskho, skåp i shakerstil, vita skåp, bänkskiva i kvartsit, rostfria vitvaror, mörkt trägolv, en köksö och stänkskydd med metallisk yta
Foto på ett mycket stort vintage kök, med en undermonterad diskho, skåp i shakerstil, vita skåp, bänkskiva i kvartsit, rostfria vitvaror, mörkt trägolv, en köksö och stänkskydd med metallisk yta

www.KimSmithPhoto.com;
Design by Kitchen Cove Cabinetry - Portland, ME
Idéer för vintage kök, med skåp i shakerstil, grå skåp, rostfria vitvaror, mellanmörkt trägolv och en köksö
Idéer för vintage kök, med skåp i shakerstil, grå skåp, rostfria vitvaror, mellanmörkt trägolv och en köksö

Inredning av ett lantligt mellanstort kök, med luckor med glaspanel, vita skåp, rostfria vitvaror, vitt stänkskydd, stänkskydd i tunnelbanekakel, mörkt trägolv, en köksö, en rustik diskho, marmorbänkskiva och brunt golv

This kitchen features Venetian Gold Granite Counter tops, White Linen glazed custom cabinetry on the parameter and Gunstock stain on the island, the vent hood and around the stove. The Flooring is American Walnut in varying sizes. There is a natural stacked stone on as the backsplash under the hood with a travertine subway tile acting as the backsplash under the cabinetry. Two tones of wall paint were used in the kitchen. Oyster bar is found as well as Morning Fog.

This Bradford Spa which are made with stainless steel and tile inlay. The inside dimensions of this tub are 12-ft by 8-ft and 14-ft 8-in x 9.5-ft outside dimension.

Inspiration för ett litet vintage toalett, med en toalettstol med separat cisternkåpa, mellanmörkt trägolv, ett piedestal handfat, flerfärgade väggar och brunt golv

Photos by Spacecrafting
Inspiration för ett avskilt, stort vintage l-kök, med en rustik diskho, vita skåp, rostfria vitvaror, bänkskiva i täljsten, en köksö, mörkt trägolv, brunt golv och skåp i shakerstil
Inspiration för ett avskilt, stort vintage l-kök, med en rustik diskho, vita skåp, rostfria vitvaror, bänkskiva i täljsten, en köksö, mörkt trägolv, brunt golv och skåp i shakerstil

Photo courtesy of Murray Homes, Inc.
Kitchen ~ custom cabinetry by Brookhaven
Designer: Missi Bart
Inspiration för ett mellanstort vintage kök, med luckor med glaspanel, en undermonterad diskho, vita skåp, marmorbänkskiva, vitt stänkskydd, stänkskydd i marmor, integrerade vitvaror, ljust trägolv, en köksö och brunt golv
Inspiration för ett mellanstort vintage kök, med luckor med glaspanel, en undermonterad diskho, vita skåp, marmorbänkskiva, vitt stänkskydd, stänkskydd i marmor, integrerade vitvaror, ljust trägolv, en köksö och brunt golv

photos: Matt Delphenich
Inspiration för ett funkis kök, med träbänkskiva, släta luckor, vita skåp och rostfria vitvaror
Inspiration för ett funkis kök, med träbänkskiva, släta luckor, vita skåp och rostfria vitvaror

Anita Fraser
Idéer för att renovera ett stort funkis linjärt kök och matrum, med en undermonterad diskho, släta luckor, blå skåp, bänkskiva i kvartsit, vitt stänkskydd, glaspanel som stänkskydd, svarta vitvaror, mellanmörkt trägolv och en köksö
Idéer för att renovera ett stort funkis linjärt kök och matrum, med en undermonterad diskho, släta luckor, blå skåp, bänkskiva i kvartsit, vitt stänkskydd, glaspanel som stänkskydd, svarta vitvaror, mellanmörkt trägolv och en köksö

Photos by Langdon Clay
Foto på ett mellanstort lantligt en-suite badrum, med skåp i mellenmörkt trä, en öppen dusch, ett japanskt badkar, släta luckor, grå väggar, en toalettstol med separat cisternkåpa, skiffergolv, ett undermonterad handfat, bänkskiva i akrylsten och med dusch som är öppen
Foto på ett mellanstort lantligt en-suite badrum, med skåp i mellenmörkt trä, en öppen dusch, ett japanskt badkar, släta luckor, grå väggar, en toalettstol med separat cisternkåpa, skiffergolv, ett undermonterad handfat, bänkskiva i akrylsten och med dusch som är öppen

To create a unique kitchen, we take inspiration from the personality of our clients; it’s a collaborative effort to develop the exact look and feel that best suits their lifestyles.
The challenge of this kitchen was to re-build the existing kitchen and adjoining full bath, creating a much better flow with plenty of storage for this active family (as they often entertain seaside).
The two-toned cabinetry in both white and laguna blue reflected a true beach-feel adorned with a terrific choice of starfish and shell shaped hardware to draw attention to this creative and beautifully transformed seaside kitchen.
We remind our clients that in order to be unique, do something unique! And this is nicely demonstrated in both the layout, color scheme and backsplash design details. Our client selected several hand painted decorative ocean creatures for the backsplash, drawing from colors in the room, and this created a truly unique conversation piece!
A glint of sparkle from the white quartz countertops brings you closer to the beach in this impressive oceanfront home.
From flooring to ceiling, we created a picture perfect beautiful beach house kitchen that is not only functional but provides a relaxed and inviting feel for these seaside owners.

The dining room looking across to the kitchen and living room. Photo by Peter Bennetts
Idéer för stora funkis matplatser med öppen planlösning, med vita väggar och betonggolv
Idéer för stora funkis matplatser med öppen planlösning, med vita väggar och betonggolv

The subtle use of finishes along with the highly functional use of space, creates a kitchen that is comfortable and blends seamlessly with the architecture of this craftsman style home.

Paul S. Bartholomew Photography, Inc.
Exempel på en mellanstor amerikansk hall, med orange väggar, mellanmörkt trägolv och brunt golv
Exempel på en mellanstor amerikansk hall, med orange väggar, mellanmörkt trägolv och brunt golv

Open shelving at the end of this large island helps lighten the visual weight of the piece, as well as providing easy access to cookbooks and other commonly used kitchen pieces. Learn more about the Normandy Remodeling Designer, Stephanie Bryant, who created this kitchen: http://www.normandyremodeling.com/stephaniebryant/
1 402 foton på hem
1


















