470 foton på hem

This spacious kitchen with beautiful views features a prefinished cherry flooring with a very dark stain. We custom made the white shaker cabinets and paired them with a rich brown quartz composite countertop. A slate blue glass subway tile adorns the backsplash. We fitted the kitchen with a stainless steel apron sink. The same white and brown color palette has been used for the island. We also equipped the island area with modern pendant lighting and bar stools for seating.
Project by Portland interior design studio Jenni Leasia Interior Design. Also serving Lake Oswego, West Linn, Vancouver, Sherwood, Camas, Oregon City, Beaverton, and the whole of Greater Portland.
For more about Jenni Leasia Interior Design, click here: https://www.jennileasiadesign.com/
To learn more about this project, click here:
https://www.jennileasiadesign.com/lake-oswego

Idéer för mellanstora lantliga allrum med öppen planlösning, med beige väggar, en standard öppen spis, en spiselkrans i sten, brunt golv och mörkt trägolv

Interior Design by Sherri DuPont
Photography by Lori Hamilton
Foto på en stor vintage l-trappa i trä, med räcke i flera material och sättsteg i målat trä
Foto på en stor vintage l-trappa i trä, med räcke i flera material och sättsteg i målat trä

The kitchen was stuck in the 1980s with builder stock grade cabinets. It did not have enough space for two cooks to work together comfortably, or to entertain large groups of friends and family. The lighting and wall colors were also dated and made the small kitchen feel even smaller.
By removing some walls between the kitchen and dining room, relocating a pantry closet,, and extending the kitchen footprint into a tiny home office on one end where the new spacious pantry and a built-in desk now reside, and about 4 feet into the family room to accommodate two beverage refrigerators and glass front cabinetry to be used as a bar serving space, the client now has the kitchen they have been dreaming about for years.
Steven Kaye Photography

Living room. Use of Mirrors to extend the space.
This apartment is designed by Black and Milk Interior Design. They specialise in Modern Interiors for Modern London Homes. https://blackandmilk.co.uk

The main living area is sophisticated while at the same time comfy, cozy and inviting. Overlook the waters of Lake Travis out the nearly solid wall of butt glass windows.
Tre Dunham | Fine Focus Photography

John Goldstein www.JohnGoldstein.net
Inspiration för ett stort vintage allrum med öppen planlösning, med en spiselkrans i sten, beige väggar, mellanmörkt trägolv, en standard öppen spis, en väggmonterad TV och brunt golv
Inspiration för ett stort vintage allrum med öppen planlösning, med en spiselkrans i sten, beige väggar, mellanmörkt trägolv, en standard öppen spis, en väggmonterad TV och brunt golv

Zarrillo's Handcrafted Custom Cabinets, electric flip up door over sink. refrigerator and recycle center. Best Kitchen Award, multi level island,
Inspiration för ett mycket stort vintage l-kök, med en undermonterad diskho, skåp i mellenmörkt trä, granitbänkskiva, rostfria vitvaror, en köksö, flerfärgad stänkskydd, stänkskydd i stenkakel och mellanmörkt trägolv
Inspiration för ett mycket stort vintage l-kök, med en undermonterad diskho, skåp i mellenmörkt trä, granitbänkskiva, rostfria vitvaror, en köksö, flerfärgad stänkskydd, stänkskydd i stenkakel och mellanmörkt trägolv

Lori Hamilton Photography
Inspiration för ett mycket stort vintage huvudsovrum, med blå väggar, mellanmörkt trägolv, en standard öppen spis, en spiselkrans i trä och brunt golv
Inspiration för ett mycket stort vintage huvudsovrum, med blå väggar, mellanmörkt trägolv, en standard öppen spis, en spiselkrans i trä och brunt golv

Marc Boisclair
Kilbane Architecture,
built-in cabinets by Wood Expressions
Project designed by Susie Hersker’s Scottsdale interior design firm Design Directives. Design Directives is active in Phoenix, Paradise Valley, Cave Creek, Carefree, Sedona, and beyond.
For more about Design Directives, click here: https://susanherskerasid.com/

Alternate view of main entrance showing ceramic tile floor meeting laminate hardwood floor, open foyer to above, open staircase, main entry door featuring twin sidelights. Photo: ACHensler
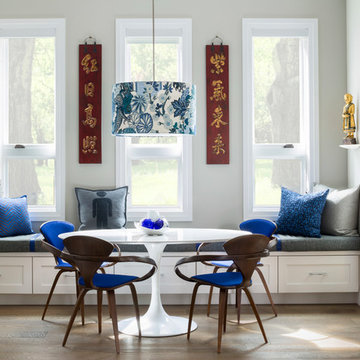
Inspiration för ett mellanstort vintage kök med matplats, med grå väggar, mellanmörkt trägolv och brunt golv
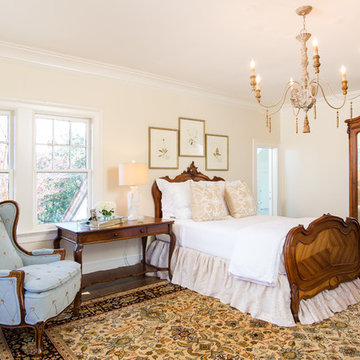
Brendon Pinola
Idéer för att renovera ett mellanstort gästrum, med beige väggar, mellanmörkt trägolv och brunt golv
Idéer för att renovera ett mellanstort gästrum, med beige väggar, mellanmörkt trägolv och brunt golv
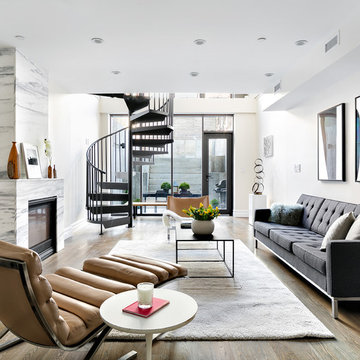
Inredning av ett modernt mellanstort allrum med öppen planlösning, med en standard öppen spis, en spiselkrans i sten och beige väggar

Dans cet appartement très lumineux et tourné vers la ville, l'enjeu était de créer des espaces distincts sans perdre cette luminosité. Grâce à du mobilier sur mesure, nous sommes parvenus à créer des espaces communs différents.
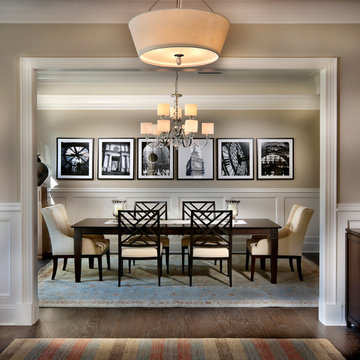
Triveny Model Home - Dining Room
Foto på en stor vintage matplats, med beige väggar och mörkt trägolv
Foto på en stor vintage matplats, med beige väggar och mörkt trägolv

Connie Anderson
Inspiration för mellanstora klassiska avskilda allrum, med beige väggar, en väggmonterad TV, mörkt trägolv och brunt golv
Inspiration för mellanstora klassiska avskilda allrum, med beige väggar, en väggmonterad TV, mörkt trägolv och brunt golv
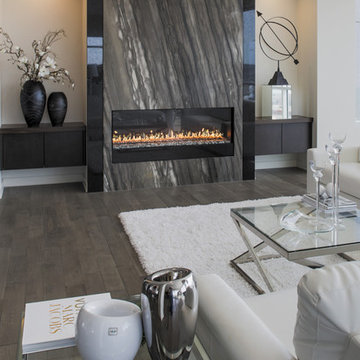
Contemporary living room with floating cabinets, fireplace with granite surround.
Modern inredning av ett mellanstort allrum med öppen planlösning, med ett finrum, beige väggar, klinkergolv i porslin och en bred öppen spis
Modern inredning av ett mellanstort allrum med öppen planlösning, med ett finrum, beige väggar, klinkergolv i porslin och en bred öppen spis

THE DREAM White Kitchen! This room is elegant and visually stunning with clean modern lines, and yet replete with warm, inviting charm in every aspect of its design. This gorgeous white kitchen by Courthouse Design/Build with wonderful Wood-Mode cabinetry from the Courthouse Kitchens & Baths Design Studio seamlessly combines traditional elements with contemporary, modern design to bring that perfect dream of a white kitchen to life.
Kenneth M. Wyner Photography Inc.

John Baker
Amerikansk inredning av en stor matplats, med beige väggar, en öppen hörnspis, en spiselkrans i gips och klinkergolv i terrakotta
Amerikansk inredning av en stor matplats, med beige väggar, en öppen hörnspis, en spiselkrans i gips och klinkergolv i terrakotta
470 foton på hem
1


















