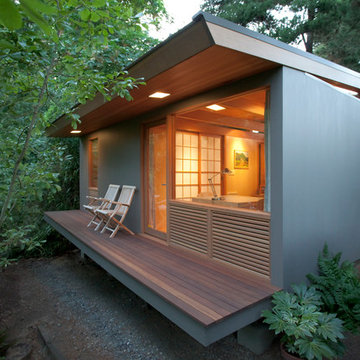363 foton på hem

With simple, clean lines and bright, open windows this bathroom invites all the calm simplicity craved at the end of a long work day.
Idéer för mellanstora funkis en-suite badrum, med skåp i ljust trä, ett fristående badkar, vita väggar, ett integrerad handfat, släta luckor, vit kakel, marmorgolv, en toalettstol med hel cisternkåpa och keramikplattor
Idéer för mellanstora funkis en-suite badrum, med skåp i ljust trä, ett fristående badkar, vita väggar, ett integrerad handfat, släta luckor, vit kakel, marmorgolv, en toalettstol med hel cisternkåpa och keramikplattor

This remodel of a mid century gem is located in the town of Lincoln, MA a hot bed of modernist homes inspired by Gropius’ own house built nearby in the 1940’s. By the time the house was built, modernism had evolved from the Gropius era, to incorporate the rural vibe of Lincoln with spectacular exposed wooden beams and deep overhangs.
The design rejects the traditional New England house with its enclosing wall and inward posture. The low pitched roofs, open floor plan, and large windows openings connect the house to nature to make the most of its rural setting. The bathroom floor and walls are white Thassos marble.
Photo by: Nat Rea Photography
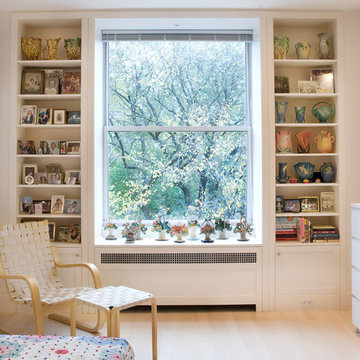
In the Master Bedroom the window is framed by two built-in shelf units which serve as display for family photos and a collection of American Art Pottery. The treatment of all the Central Park facing windows in the apartment were all designed with similar framed openings and custom radiator enclosures.

Photo: Stacy Vazquez-Abrams
Foto på ett mellanstort vintage separat vardagsrum, med vita väggar, ett finrum, mörkt trägolv, en standard öppen spis och en spiselkrans i sten
Foto på ett mellanstort vintage separat vardagsrum, med vita väggar, ett finrum, mörkt trägolv, en standard öppen spis och en spiselkrans i sten

Hand rubbed blackened steel frames the fiireplace and a recessed niche for extra wood. A reclaimed beam serves as the mantle. the lower ceilinged area to the right is a more intimate secondary seating area.

Inspiration för ett mellanstort funkis beige hus, med tak i shingel, allt i ett plan, stuckatur och valmat tak
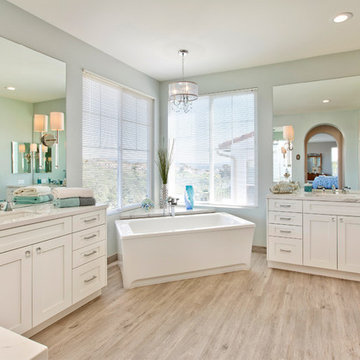
"The home remodeling process, from concept to a finished product, can be a long and stressful time for many couples. An endless number of questions always come to mind and timely decisions must be made if a successful project is desired. This is why we picked Taylor Pro Design and the reason we are so happy with the finished product! Kerry clearly explained what could and couldn’t be done from a design standpoint and the cost implications of the various options we were considering. In terms of the end product we couldn’t be happier. The attention to detail by his contractors is superb and Kerry’s willingness to make sure we were completely satisfied with everything is genuine and trustworthy. We would recommend Kerry Pro Design to anyone."
~ Julie S, Client
Designer: Kerry Taylor
Photos by: Jon Upson

As a builder of custom homes primarily on the Northshore of Chicago, Raugstad has been building custom homes, and homes on speculation for three generations. Our commitment is always to the client. From commencement of the project all the way through to completion and the finishing touches, we are right there with you – one hundred percent. As your go-to Northshore Chicago custom home builder, we are proud to put our name on every completed Raugstad home.

This gorgeous European Poggenpohl Kitchen is the culinary center of this new modern home for a young urban family. The homeowners had an extensive list of objectives for their new kitchen. It needed to accommodate formal and non-formal entertaining of guests and family, intentional storage for a variety of items with specific requirements, and use durable and easy to maintain products while achieving a sleek contemporary look that would be a stage and backdrop for their glorious artwork collection.
Solution: A large central island acts as a gathering place within the great room space. The tall cabinetry items such as the ovens and refrigeration are grouped on the wall to keep the rest of the kitchen very light and open. Luxury Poggenpohl cabinetry and Caesarstone countertops were selected for their supreme durability and easy maintenance.
Warm European oak flooring is contrasted by the gray textured Poggenpohl cabinetry flattered by full width linear Poggenphol hardware. The tall aluminum toe kick on the island is lit from underneath to give it a light and airy luxurious feeling. To further accent the illuminated toe, the surface to the left of the range top is fully suspended 18” above the finished floor.
A large amount of steel and engineering work was needed to achieve the floating of the large Poggenpohl cabinet at the end of the peninsula. The conversation is always, “how did they do that?”
Photo Credit: Fred Donham of PhotographerLink
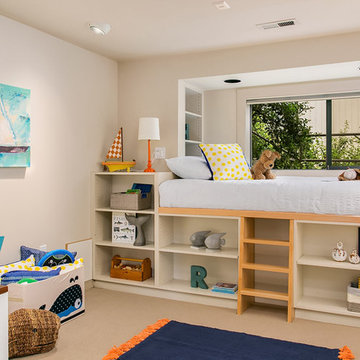
MVB.
Inspiration för mellanstora klassiska pojkrum kombinerat med sovrum och för 4-10-åringar, med beige väggar och heltäckningsmatta
Inspiration för mellanstora klassiska pojkrum kombinerat med sovrum och för 4-10-åringar, med beige väggar och heltäckningsmatta
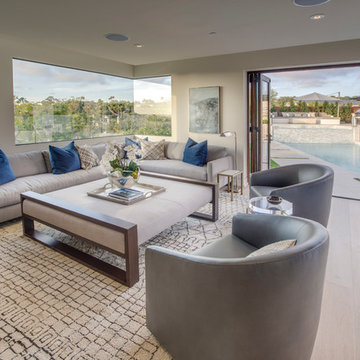
Keith Sutter Photography
Idéer för ett stort modernt allrum med öppen planlösning, med vita väggar och ljust trägolv
Idéer för ett stort modernt allrum med öppen planlösning, med vita väggar och ljust trägolv
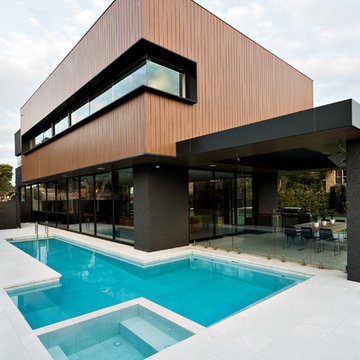
This is a great photo of the exterior cladding and black framed windows of this cubist home. The floor to ceiling windows on the ground floor enjoy views to the pool on one side of the home and the tennis court on the other.
Sarah Wood Photography
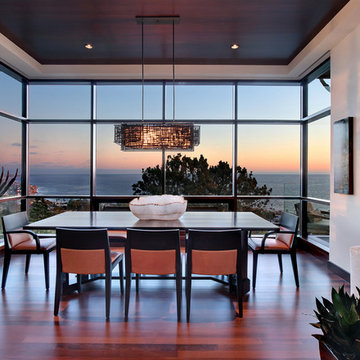
Jeri Koegal Photography
Idéer för en stor modern matplats med öppen planlösning, med vita väggar, mörkt trägolv och brunt golv
Idéer för en stor modern matplats med öppen planlösning, med vita väggar, mörkt trägolv och brunt golv
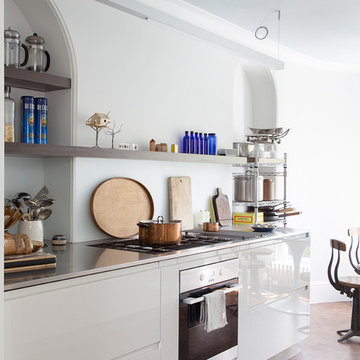
A subtle industrial feel has been achieved in this kitchen with a stainless steel worktop that seamlessly incorporates a gas hobs. Draws are made from Parapan acrylic in a light grey high gloss finish, keeping the entire look, fresh and bright. We supplied bespoke built-in shelving in a walnut veneer finish, providing a great contrast to the bright walls and cleverly highlighting the original arch.
David Giles
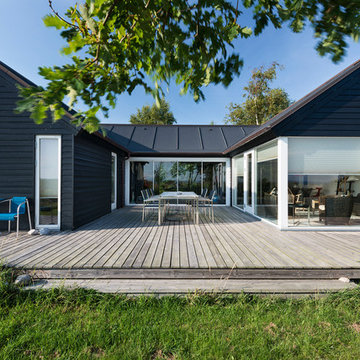
Idéer för att renovera ett stort skandinaviskt svart trähus, med allt i ett plan och sadeltak
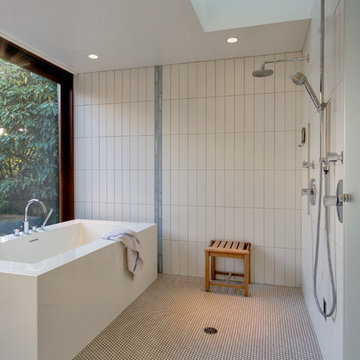
Steven Keating
Foto på ett mellanstort funkis en-suite badrum, med ett fristående badkar, en öppen dusch, vit kakel, porslinskakel, mosaikgolv och med dusch som är öppen
Foto på ett mellanstort funkis en-suite badrum, med ett fristående badkar, en öppen dusch, vit kakel, porslinskakel, mosaikgolv och med dusch som är öppen
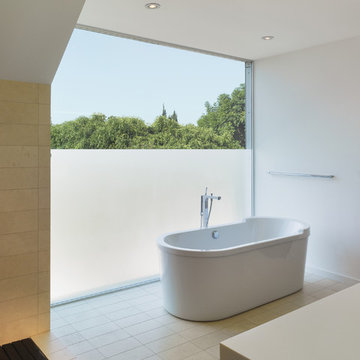
A Philippe Starck tub occupies an over-scaled window box above the entry.
Inspiration för ett litet funkis en-suite badrum, med ett fristående badkar, beige kakel, porslinskakel, vita väggar, klinkergolv i porslin och bänkskiva i kvarts
Inspiration för ett litet funkis en-suite badrum, med ett fristående badkar, beige kakel, porslinskakel, vita väggar, klinkergolv i porslin och bänkskiva i kvarts
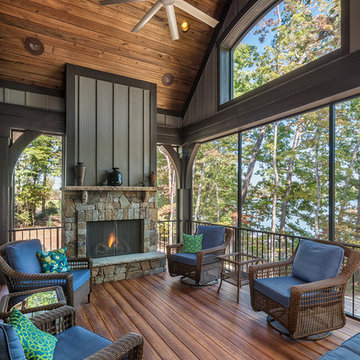
Inspiro 8
Inspiration för en stor rustik veranda på baksidan av huset, med trädäck, takförlängning och en öppen spis
Inspiration för en stor rustik veranda på baksidan av huset, med trädäck, takförlängning och en öppen spis
363 foton på hem
1




















