370 foton på hem

Mountain modern living room with high vaulted ceilings.
Idéer för ett rustikt allrum med öppen planlösning, med vita väggar, mörkt trägolv, en standard öppen spis, en spiselkrans i sten, en väggmonterad TV och brunt golv
Idéer för ett rustikt allrum med öppen planlösning, med vita väggar, mörkt trägolv, en standard öppen spis, en spiselkrans i sten, en väggmonterad TV och brunt golv

Ric Stovall
Bild på ett stort rustikt allrum med öppen planlösning, med en hemmabar, beige väggar, mellanmörkt trägolv, en spiselkrans i metall, en väggmonterad TV, brunt golv och en bred öppen spis
Bild på ett stort rustikt allrum med öppen planlösning, med en hemmabar, beige väggar, mellanmörkt trägolv, en spiselkrans i metall, en väggmonterad TV, brunt golv och en bred öppen spis

the great room was enlarged to the south - past the medium toned wood post and beam is new space. the new addition helps shade the patio below while creating a more usable living space. To the right of the new fireplace was the existing front door. Now there is a graceful seating area to welcome visitors. The wood ceiling was reused from the existing home.
WoodStone Inc, General Contractor
Home Interiors, Cortney McDougal, Interior Design
Draper White Photography

Ric Stovall
Exempel på ett stort rustikt allrum med öppen planlösning, med ett finrum, beige väggar, en standard öppen spis, en spiselkrans i sten och mörkt trägolv
Exempel på ett stort rustikt allrum med öppen planlösning, med ett finrum, beige väggar, en standard öppen spis, en spiselkrans i sten och mörkt trägolv

Photographer Adam Cohen
Klassisk inredning av ett kök, med stänkskydd i stickkakel, flerfärgad stänkskydd, vita skåp, rostfria vitvaror, marmorbänkskiva och skåp i shakerstil
Klassisk inredning av ett kök, med stänkskydd i stickkakel, flerfärgad stänkskydd, vita skåp, rostfria vitvaror, marmorbänkskiva och skåp i shakerstil

Architecture by Bosworth Hoedemaker
& Garret Cord Werner. Interior design by Garret Cord Werner.
Inredning av ett modernt mellanstort allrum med öppen planlösning, med ett finrum, bruna väggar, en standard öppen spis, en spiselkrans i sten och brunt golv
Inredning av ett modernt mellanstort allrum med öppen planlösning, med ett finrum, bruna väggar, en standard öppen spis, en spiselkrans i sten och brunt golv

Inspiration för stora rustika vitt kök, med en rustik diskho, luckor med infälld panel, vita skåp, bänkskiva i kvarts, grått stänkskydd, mellanmörkt trägolv, en köksö, brunt golv, stänkskydd i mosaik och rostfria vitvaror

Our client desired a bespoke farmhouse kitchen and sought unique items to create this one of a kind farmhouse kitchen their family. We transformed this kitchen by changing the orientation, removed walls and opened up the exterior with a 3 panel stacking door.
The oversized pendants are the subtle frame work for an artfully made metal hood cover. The statement hood which I discovered on one of my trips inspired the design and added flare and style to this home.
Nothing is as it seems, the white cabinetry looks like shaker until you look closer it is beveled for a sophisticated finish upscale finish.
The backsplash looks like subway until you look closer it is actually 3d concave tile that simply looks like it was formed around a wine bottle.
We added the coffered ceiling and wood flooring to create this warm enhanced featured of the space. The custom cabinetry then was made to match the oak wood on the ceiling. The pedestal legs on the island enhance the characterizes for the cerused oak cabinetry.
Fabulous clients make fabulous projects.
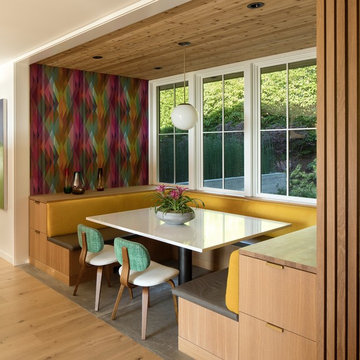
Idéer för att renovera en 60 tals matplats, med mellanmörkt trägolv och brunt golv
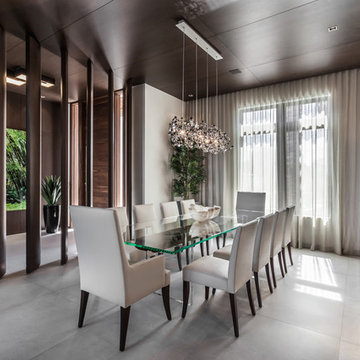
Emilio Collavino
Inspiration för stora moderna matplatser, med klinkergolv i keramik och grått golv
Inspiration för stora moderna matplatser, med klinkergolv i keramik och grått golv
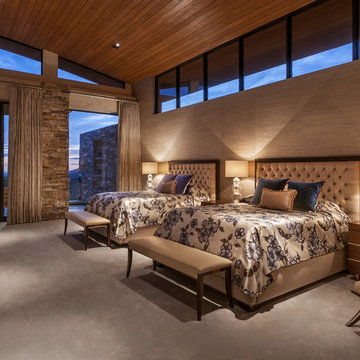
Softly elegant bedroom with natural fabrics and elements such as stone, wood, silk, and wool. Glamorous lighting and rich neutral color palette create and inviting retreat.
Project designed by Susie Hersker’s Scottsdale interior design firm Design Directives. Design Directives is active in Phoenix, Paradise Valley, Cave Creek, Carefree, Sedona, and beyond.
For more about Design Directives, click here: https://susanherskerasid.com/
To learn more about this project, click here: https://susanherskerasid.com/desert-contemporary/

Lisa Carroll
Idéer för ett mellanstort lantligt uterum, med mörkt trägolv, en standard öppen spis, en spiselkrans i tegelsten, tak och brunt golv
Idéer för ett mellanstort lantligt uterum, med mörkt trägolv, en standard öppen spis, en spiselkrans i tegelsten, tak och brunt golv

A curved sectional sofa and round tufted leather ottoman bring comfort and style to this Aspen great room. Introducing these circular forms in to a large rectangular space helped to divide the room and create a seamless flow. It's a great gathering spot for the family. The shaped area rug was customized to define the seating arrangement.

Exempel på ett mycket stort modernt allrum med öppen planlösning, med beige väggar, betonggolv, en dubbelsidig öppen spis, en spiselkrans i sten och en fristående TV

A striking 36-ft by 18-ft. four-season pavilion profiled in the September 2015 issue of Fine Homebuilding magazine. To read the article, go to http://www.carolinatimberworks.com/wp-content/uploads/2015/07/Glass-in-the-Garden_September-2015-Fine-Homebuilding-Cover-and-article.pdf. Operable steel doors and windows. Douglas Fir and reclaimed Hemlock ceiling boards.
© Carolina Timberworks

Emily Minton Redfield
Idéer för stora funkis en-suite badrum, med ett undermonterad handfat, släta luckor, skåp i mellenmörkt trä, marmorbänkskiva, ett fristående badkar, en vägghängd toalettstol, grön kakel, keramikplattor, vita väggar, en dubbeldusch och travertin golv
Idéer för stora funkis en-suite badrum, med ett undermonterad handfat, släta luckor, skåp i mellenmörkt trä, marmorbänkskiva, ett fristående badkar, en vägghängd toalettstol, grön kakel, keramikplattor, vita väggar, en dubbeldusch och travertin golv
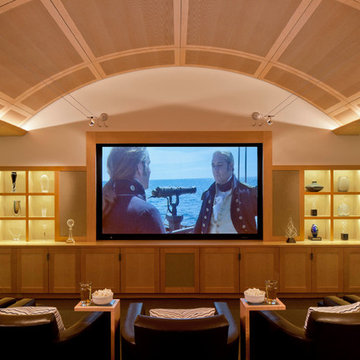
A desire for a more modern and zen-like environment in a historical, turn of the century stone and stucco house was the drive and challenge for this sophisticated Siemasko + Verbridge Interiors project. Along with a fresh color palette, new furniture is woven with antiques, books, and artwork to enliven the space. Carefully selected finishes enhance the openness of the glass pool structure, without competing with the grand ocean views. Thoughtfully designed cabinetry and family friendly furnishings, including a kitchenette, billiard area, and home theater, were designed for both kids and adults.
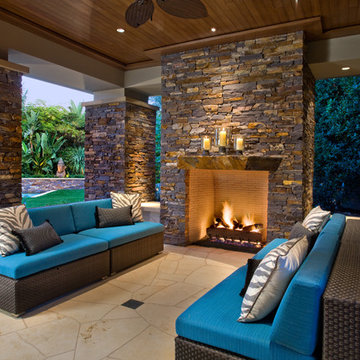
Outdoor Living - Remodel
Photo by Robert Hansen
Idéer för en stor modern uteplats på baksidan av huset, med en öppen spis, takförlängning och naturstensplattor
Idéer för en stor modern uteplats på baksidan av huset, med en öppen spis, takförlängning och naturstensplattor

Sitting room in master bedroom has ceramic tile fireplace. Built-in shelves with window seats flank the fireplace letting in natural light. Rich Sistos Photography

Idéer för ett rustikt badrum, med ett fristående badkar, stenhäll, beige väggar, mellanmörkt trägolv och marmorbänkskiva
370 foton på hem
1


















