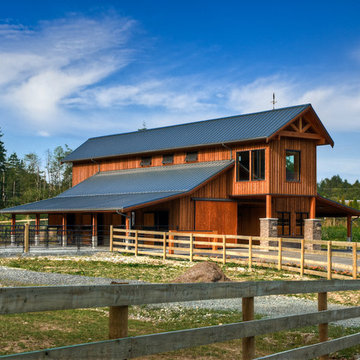124 foton på hem

Upside Development completed an contemporary architectural transformation in Taylor Creek Ranch. Evolving from the belief that a beautiful home is more than just a very large home, this 1940’s bungalow was meticulously redesigned to entertain its next life. It's contemporary architecture is defined by the beautiful play of wood, brick, metal and stone elements. The flow interchanges all around the house between the dark black contrast of brick pillars and the live dynamic grain of the Canadian cedar facade. The multi level roof structure and wrapping canopies create the airy gloom similar to its neighbouring ravine.
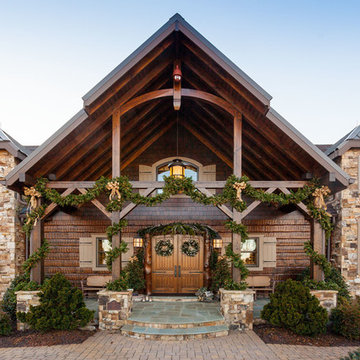
European Style Hunting Lodge in Ellijay, GA
Rustik inredning av ett stort brunt hus, med sadeltak, tre eller fler plan och tak i mixade material
Rustik inredning av ett stort brunt hus, med sadeltak, tre eller fler plan och tak i mixade material
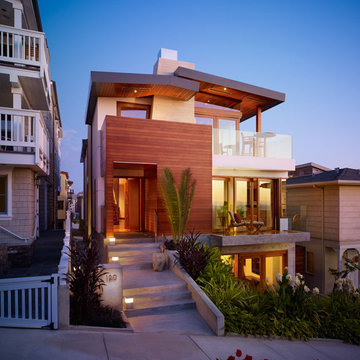
Elevated front entry space, wrapped in cedar wood, located off of its Manhattan Beach walk street.
Photography: Eric Staudenmaier
Inspiration för mellanstora moderna hus, med tre eller fler plan och tak i metall
Inspiration för mellanstora moderna hus, med tre eller fler plan och tak i metall
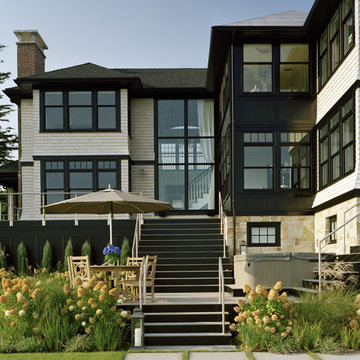
Photo Credit: Sam Gray Photography
The shingles are plain Eastern White Cedar Shingles from Maibec, treated with Cabot Bleaching Oil.
Idéer för vintage stenhus
Idéer för vintage stenhus

This Japanese inspired ranch home in Lake Creek is LEED® Gold certified and features angled roof lines with stone, copper and wood siding.
Inspiration för mycket stora asiatiska bruna hus, med blandad fasad, pulpettak och två våningar
Inspiration för mycket stora asiatiska bruna hus, med blandad fasad, pulpettak och två våningar
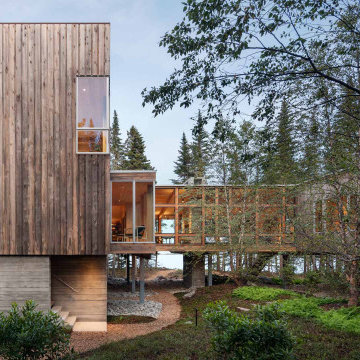
Exterior
Rustik inredning av ett mellanstort brunt hus, med två våningar, vinylfasad och platt tak
Rustik inredning av ett mellanstort brunt hus, med två våningar, vinylfasad och platt tak
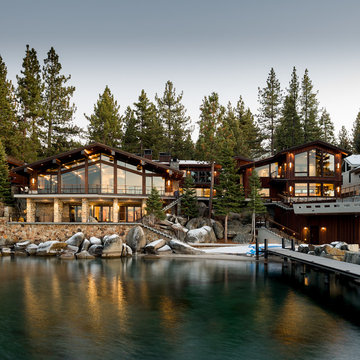
Completed 2019 exterior from lake view, William Rittenhouse, Photographer
Bild på ett mycket stort rustikt brunt hus, med sadeltak och tre eller fler plan
Bild på ett mycket stort rustikt brunt hus, med sadeltak och tre eller fler plan
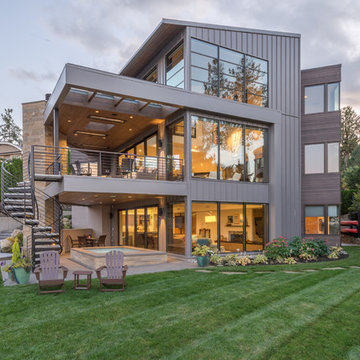
View from lake. Photography by Lucas Henning.
Foto på ett stort funkis grått hus, med tre eller fler plan, pulpettak, metallfasad och tak i metall
Foto på ett stort funkis grått hus, med tre eller fler plan, pulpettak, metallfasad och tak i metall

The Mazama Cabin is located at the end of a beautiful meadow in the Methow Valley, on the east slope of the North Cascades Mountains in Washington state. The 1500 SF cabin is a superb place for a weekend get-a-way, with a garage below and compact living space above. The roof is “lifted” by a continuous band of clerestory windows, and the upstairs living space has a large glass wall facing a beautiful view of the mountain face known locally as Goat Wall. The project is characterized by sustainable cedar siding and
recycled metal roofing; the walls and roof have 40% higher insulation values than typical construction.
The cabin will become a guest house when the main house is completed in late 2012.
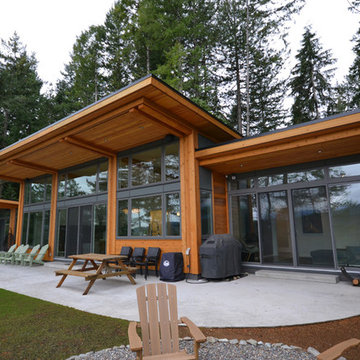
Custom built 2500 sq ft home on Gambier Island - Designed and built by Tamlin Homes. This project was barge access only. The home sits atop a 300' bluff that overlooks the ocean
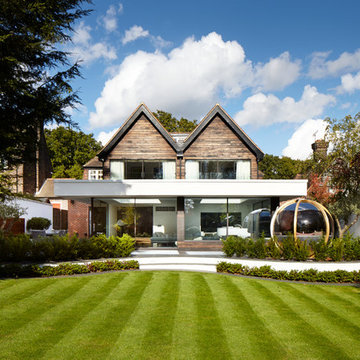
A very specific brief was given with the space to be a very contemporary entertainment area that both complemented the existing garden and house.
Idéer för att renovera ett mellanstort funkis brunt trähus, med sadeltak
Idéer för att renovera ett mellanstort funkis brunt trähus, med sadeltak
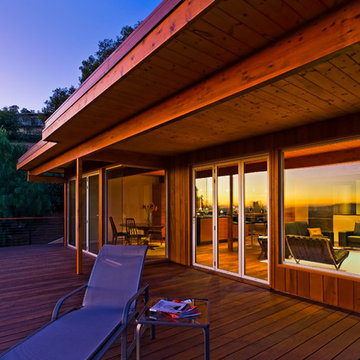
1950’s mid century modern hillside home.
full restoration | addition | modernization.
board formed concrete | clear wood finishes | mid-mod style.
Inspiration för stora 60 tals terrasser på baksidan av huset, med takförlängning
Inspiration för stora 60 tals terrasser på baksidan av huset, med takförlängning

Photo by Mark Weinberg
Exempel på ett mycket stort klassiskt vitt hus, med tegel, två våningar och sadeltak
Exempel på ett mycket stort klassiskt vitt hus, med tegel, två våningar och sadeltak

Designed for a family with four younger children, it was important that the house feel comfortable, open, and that family activities be encouraged. The study is directly accessible and visible to the family room in order that these would not be isolated from one another.
Primary living areas and decks are oriented to the south, opening the spacious interior to views of the yard and wooded flood plain beyond. Southern exposure provides ample internal light, shaded by trees and deep overhangs; electronically controlled shades block low afternoon sun. Clerestory glazing offers light above the second floor hall serving the bedrooms and upper foyer. Stone and various woods are utilized throughout the exterior and interior providing continuity and a unified natural setting.
A swimming pool, second garage and courtyard are located to the east and out of the primary view, but with convenient access to the screened porch and kitchen.
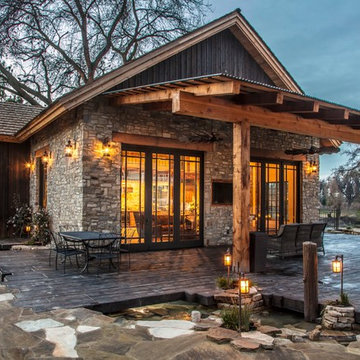
Bild på ett mellanstort rustikt grått hus, med allt i ett plan, sadeltak och tak i shingel

Milbrook Homes
Inspiration för mellanstora moderna raka trappor i trä, med öppna sättsteg
Inspiration för mellanstora moderna raka trappor i trä, med öppna sättsteg

Chris Perez + Jamie Leisure
Bild på ett avskilt, litet funkis parallellkök, med en dubbel diskho, släta luckor, skåp i mellenmörkt trä, granitbänkskiva, vitt stänkskydd, stänkskydd i keramik, rostfria vitvaror och betonggolv
Bild på ett avskilt, litet funkis parallellkök, med en dubbel diskho, släta luckor, skåp i mellenmörkt trä, granitbänkskiva, vitt stänkskydd, stänkskydd i keramik, rostfria vitvaror och betonggolv
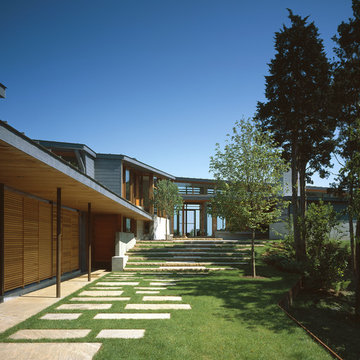
Entry; Photo Credit: John Linden
Bild på en mycket stor funkis entré, med glasdörr
Bild på en mycket stor funkis entré, med glasdörr
124 foton på hem
1



















