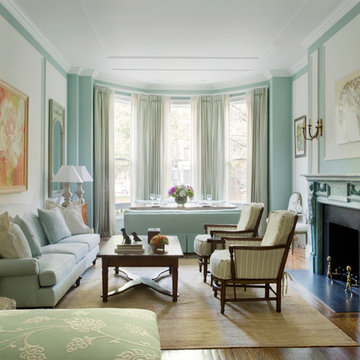104 foton på hem

One of the main features of the space is the natural lighting. The windows allow someone to feel they are in their own private oasis. The wide plank European oak floors, with a brushed finish, contribute to the warmth felt in this bathroom, along with warm neutrals, whites and grays. The counter tops are a stunning Calcatta Latte marble as is the basket weaved shower floor, 1x1 square mosaics separating each row of the large format, rectangular tiles, also marble. Lighting is key in any bathroom and there is more than sufficient lighting provided by Ralph Lauren, by Circa Lighting. Classic, custom designed cabinetry optimizes the space by providing plenty of storage for toiletries, linens and more. Holger Obenaus Photography did an amazing job capturing this light filled and luxurious master bathroom. Built by Novella Homes and designed by Lorraine G Vale
Holger Obenaus Photography
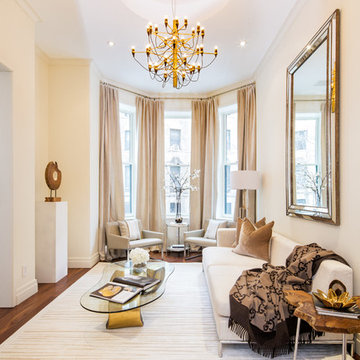
326 West 89th Street
Listed and Sold in 29 Days // $12.5 Million
Upper West Side // New York City // 10024
Photography by Evan Joseph
Inredning av ett modernt stort allrum med öppen planlösning, med beige väggar, ett finrum och mörkt trägolv
Inredning av ett modernt stort allrum med öppen planlösning, med beige väggar, ett finrum och mörkt trägolv
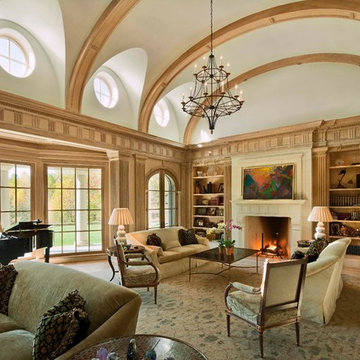
Architect: Dalgliesh Gilpin Paxton; Contractor: Alterra Construction Management
Exempel på ett mycket stort klassiskt vardagsrum, med en standard öppen spis
Exempel på ett mycket stort klassiskt vardagsrum, med en standard öppen spis
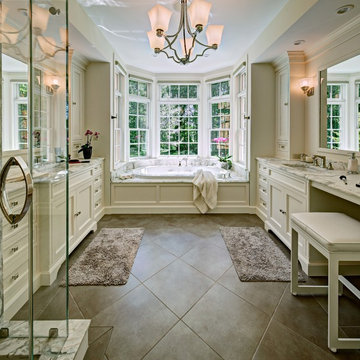
Photography by Wing Wong/MemoriesTTL
Bild på ett stort vintage en-suite badrum, med ett undermonterad handfat, luckor med infälld panel, vita skåp, ett platsbyggt badkar, beige väggar, marmorbänkskiva, en hörndusch, dusch med gångjärnsdörr, vit kakel, marmorkakel och grått golv
Bild på ett stort vintage en-suite badrum, med ett undermonterad handfat, luckor med infälld panel, vita skåp, ett platsbyggt badkar, beige väggar, marmorbänkskiva, en hörndusch, dusch med gångjärnsdörr, vit kakel, marmorkakel och grått golv
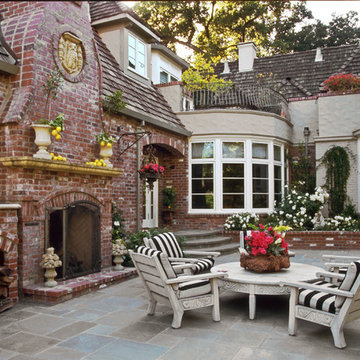
© Elizabeth Murray http://www.elizabethmurray.com/
Inredning av en klassisk mellanstor uteplats på baksidan av huset, med naturstensplattor
Inredning av en klassisk mellanstor uteplats på baksidan av huset, med naturstensplattor
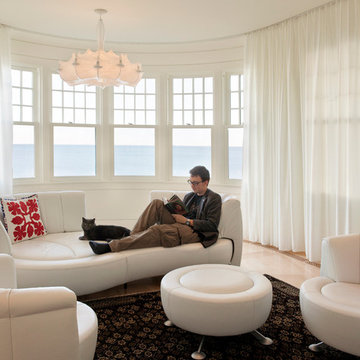
Having been neglected for nearly 50 years, this home was rescued by new owners who sought to restore the home to its original grandeur. Prominently located on the rocky shoreline, its presence welcomes all who enter into Marblehead from the Boston area. The exterior respects tradition; the interior combines tradition with a sparse respect for proportion, scale and unadorned beauty of space and light.
This project was featured in Design New England Magazine.
http://bit.ly/SVResurrection
Photo Credit: Eric Roth

Photography by Michael J. Lee
Bild på ett stort funkis separat vardagsrum, med ett finrum, grå väggar, mellanmörkt trägolv, en standard öppen spis, en spiselkrans i sten och brunt golv
Bild på ett stort funkis separat vardagsrum, med ett finrum, grå väggar, mellanmörkt trägolv, en standard öppen spis, en spiselkrans i sten och brunt golv
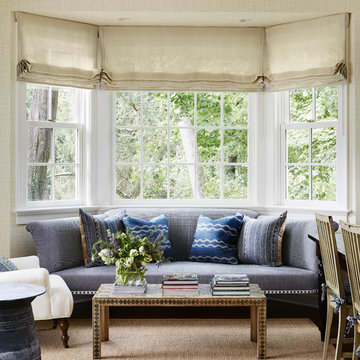
This is the wife's home office which gets used on the weekends. Right off the kitchen and family room, it's the perfect place to get some work done while still feeling a part of what's going on in the heart of the home. The custom made sofa was made to fit the bay windows perfectly. The walls are covered in a subtle grasscloth. The coffee table is a vintage piece found at an antique shop.

A small kitchen and breakfast room were combined to create this large open space. The floor is antique cement tile from France. The island top is reclaimed wood with a wax finish. Countertops are Carrera marble. All photos by Lee Manning Photography
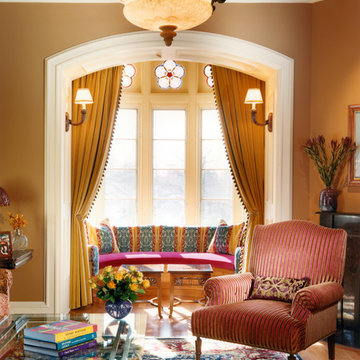
Custom designed library in 150 year old home
Idéer för att renovera ett vintage vardagsrum, med bruna väggar
Idéer för att renovera ett vintage vardagsrum, med bruna väggar
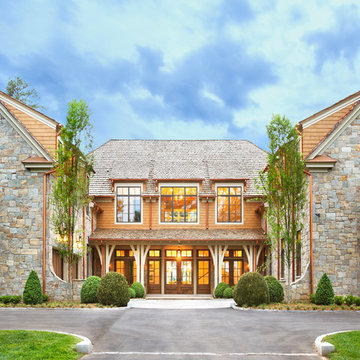
Lake Front Country Estate Entry Approach, designed by Tom Markalunas and JDP Design, built by Resort Custom Homes. Photography by Rachael Boling.
Idéer för ett mycket stort klassiskt brunt hus, med tre eller fler plan, blandad fasad och valmat tak
Idéer för ett mycket stort klassiskt brunt hus, med tre eller fler plan, blandad fasad och valmat tak
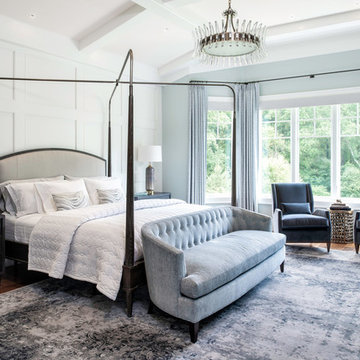
Interior Design by Sandra Meyers Interiors, Photo by Maxine Schnitzer
Idéer för ett stort klassiskt huvudsovrum, med vita väggar
Idéer för ett stort klassiskt huvudsovrum, med vita väggar

Maritim inredning av ett stort allrum med öppen planlösning, med vita väggar, en hängande öppen spis, ett finrum, målat trägolv, en spiselkrans i metall och blått golv
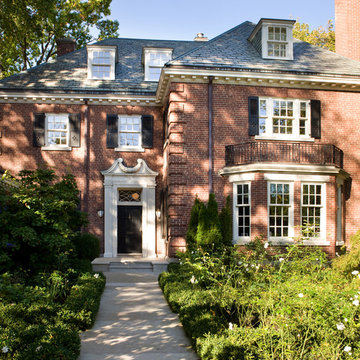
Front of Georgian house restored
Idéer för stora vintage röda hus, med tegel och två våningar
Idéer för stora vintage röda hus, med tegel och två våningar
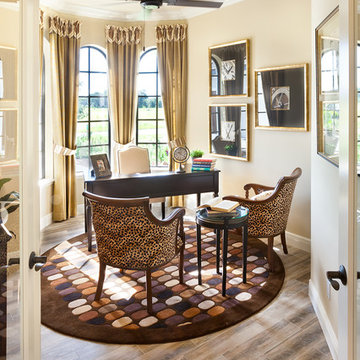
The Caaren model home designed and built by John Cannon Homes, located in Sarasota, Florida. This one-story, 3 bedroom, 3 bath home also offers a study, and family room open to the lanai and pool and spa area. Total square footage under roof is 4, 272 sq. ft. Living space under air is 2,895 sq. ft.
Elegant and open, luxurious yet relaxed, the Caaren offers a variety of amenities to perfectly suit your lifestyle. From the grand pillar-framed entrance to the sliding glass walls that open to reveal an outdoor entertaining paradise, this is a home sure to be enjoyed by generations of family and friends for years to come.
Gene Pollux Photography
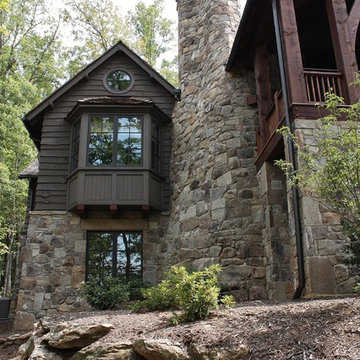
Beautiful home on Lake Keowee with English Arts and Crafts inspired details. The exterior combines stone and wavy edge siding with a cedar shake roof. Inside, heavy timber construction is accented by reclaimed heart pine floors and shiplap walls. The three-sided stone tower fireplace faces the great room, covered porch and master bedroom. Photography by Accent Photography, Greenville, SC.
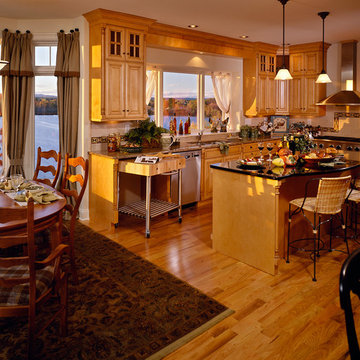
Inredning av ett klassiskt kök och matrum, med luckor med upphöjd panel, skåp i mellenmörkt trä, flerfärgad stänkskydd och rostfria vitvaror
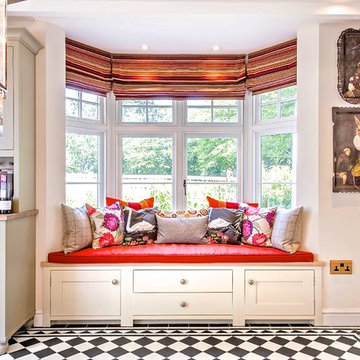
The Ben Heath bespoke window seat has been painted in a colour to compliment the blinds and to distinguish it from the kitchen cabinets although the design is the same. The dresser to the left has an oak oiled top with oak door fittings to provide extra storage space - maximising the use of walls in the small kitchen/diner.
Photos by James Wilson at Jaw Designs
Edited at Ben Heath
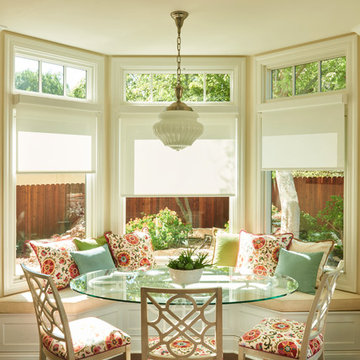
Peter Valli
Foto på ett vintage kök med matplats, med mörkt trägolv och vita väggar
Foto på ett vintage kök med matplats, med mörkt trägolv och vita väggar
104 foton på hem
1



















