27 foton på hem
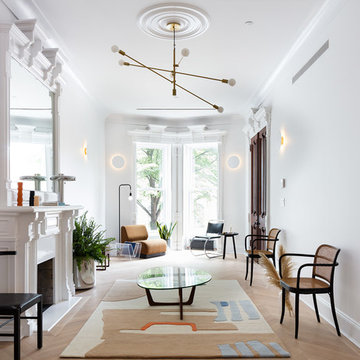
Townhouse parlor with restored original details. Historic gut renovation in landmarked two family Brooklyn home.
©Nicholas Calcott
Exempel på ett mellanstort klassiskt separat vardagsrum, med ett finrum, vita väggar, ljust trägolv, en standard öppen spis och beiget golv
Exempel på ett mellanstort klassiskt separat vardagsrum, med ett finrum, vita väggar, ljust trägolv, en standard öppen spis och beiget golv
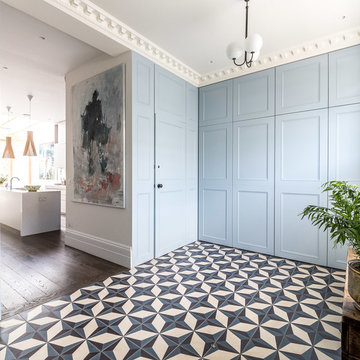
Kopal Jaitly
Exempel på en mellanstor modern hall, med blå väggar, klinkergolv i keramik och flerfärgat golv
Exempel på en mellanstor modern hall, med blå väggar, klinkergolv i keramik och flerfärgat golv
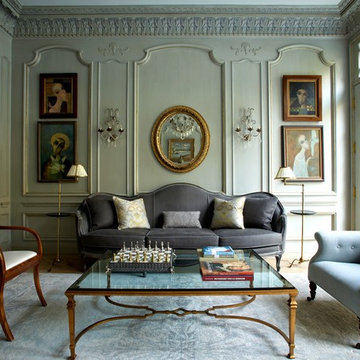
Douglas VanderHorn Architects
From grand estates, to exquisite country homes, to whole house renovations, the quality and attention to detail of a "Significant Homes" custom home is immediately apparent. Full time on-site supervision, a dedicated office staff and hand picked professional craftsmen are the team that take you from groundbreaking to occupancy. Every "Significant Homes" project represents 45 years of luxury homebuilding experience, and a commitment to quality widely recognized by architects, the press and, most of all....thoroughly satisfied homeowners. Our projects have been published in Architectural Digest 6 times along with many other publications and books. Though the lion share of our work has been in Fairfield and Westchester counties, we have built homes in Palm Beach, Aspen, Maine, Nantucket and Long Island.
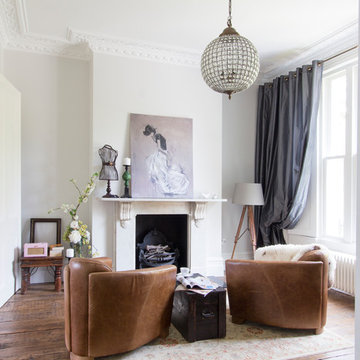
The seamless blend of styles in this sitting space conveys a contemporary feel with an organic mix of vintage, rustic and glamour. Sophisticated drama would probably be the best way to describe the arrangement of this gorgeous room, where every detail has been accounted for. David Giles
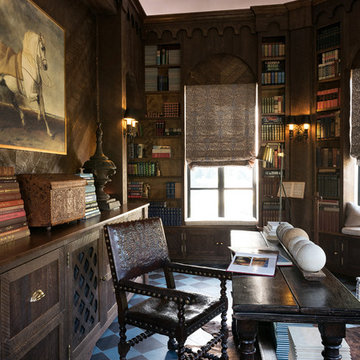
Idéer för mellanstora medelhavsstil arbetsrum, med ett fristående skrivbord och ett bibliotek
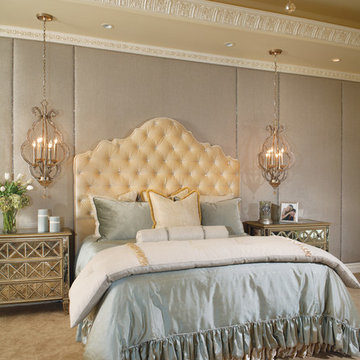
Joe Cotitta
Epic Photography
joecotitta@cox.net:
Builder: Eagle Luxury Property
Foto på ett mellanstort vintage huvudsovrum, med grå väggar och heltäckningsmatta
Foto på ett mellanstort vintage huvudsovrum, med grå väggar och heltäckningsmatta
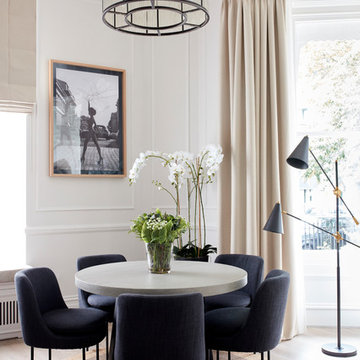
Photographer: Graham Atkins-Hughes | Art print via Desenio.com, framed in the UK by EasyFrame | Lava stone dining table from Swoon | Indigo upholstered dining chairs from West Elm | Round jute rug in 'Mushroom' from West Elm | Curtains and blinds in Harlequin fabric 'Fossil'. made in the UK by CurtainsLondon.com | Floor lamp & orchids from Coach House | Eichholtz 'Bernardi' chandelier in size 'large' via Houseology | Floors are the Quickstep long boards in 'Oak Natural', from One Stop Flooring
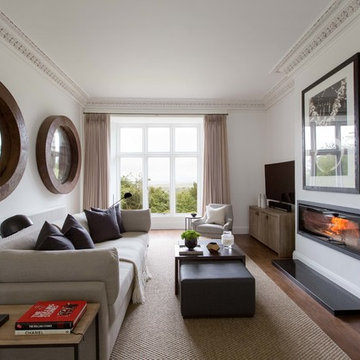
Inspiration för mellanstora klassiska separata vardagsrum, med vita väggar, mörkt trägolv, en bred öppen spis, en spiselkrans i gips, en fristående TV och brunt golv
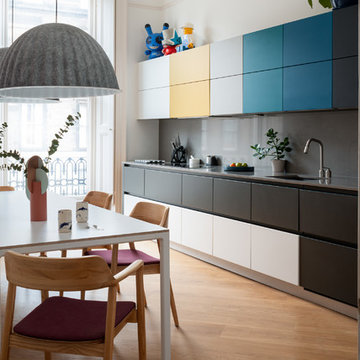
Colourful kitchen at Coates Place with kitchen doors in white, yellow grey, teal, royal blue & indigo from Schuller Kitchens. Tap by Vipp. Muuto lamp shades. Hiroshima chairs and Noom Home vase. Silestone quartz countertop and backsplash.
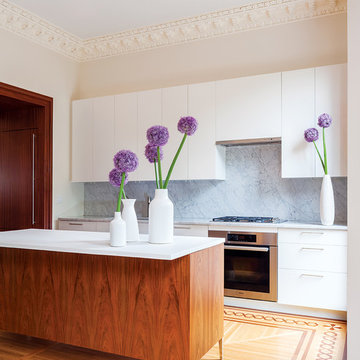
JANE MESSINGER
Exempel på ett mellanstort skandinaviskt kök, med en undermonterad diskho, släta luckor, vita skåp, marmorbänkskiva, rostfria vitvaror, mellanmörkt trägolv, en köksö, grått stänkskydd och stänkskydd i sten
Exempel på ett mellanstort skandinaviskt kök, med en undermonterad diskho, släta luckor, vita skåp, marmorbänkskiva, rostfria vitvaror, mellanmörkt trägolv, en köksö, grått stänkskydd och stänkskydd i sten

The architectural focus for this North London Victorian terrace home design project was the refurbishment and reconfiguration of the ground floor together with additional space of a new side-return. Orienting and organising the interior architecture to maximise sunlight during the course of the day was one of our primary challenges solved. While the front of the house faces south-southeast with wonderful direct morning light, the rear garden faces northwest, consequently less light for most of the day.
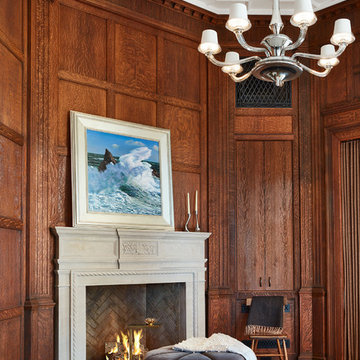
Our goal for this project was to seamlessly integrate the interior with the historic exterior and iconic nature of this Chicago high-rise while making it functional, contemporary, and beautiful. Natural materials in transitional detailing make the space feel warm and fresh while lending a connection to some of the historically preserved spaces lovingly restored.
Steven Hall
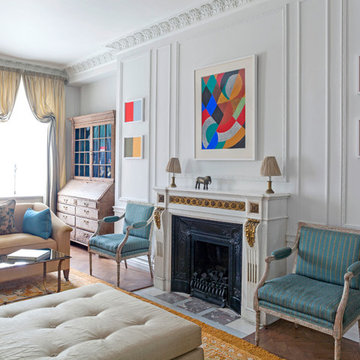
View of the living room showing the parquet floor with rugs. This large Grade II listed apartment block in Marylebone was built in 1928 and forms part of the Howard de Walden Estate. Nash Baker Architects were commissioned to undertake a complete refurbishment of one of the fourth floor apartments that involved re-configuring the use of space whilst retaining all the original joinery and plaster work.
Photo: Marc Wilson
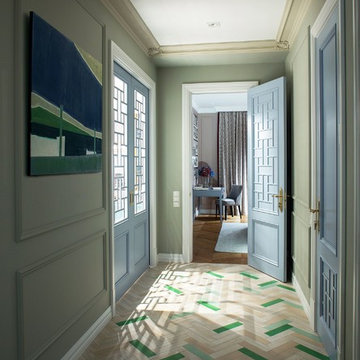
Автор проекта архитектор Оксана Олейник,
Фото Сергей Моргунов,
Дизайнер по текстилю Вера Кузина,
Стилист Евгения Шуэр
Foto på en mellanstor eklektisk hall, med gröna väggar, ljust trägolv och beiget golv
Foto på en mellanstor eklektisk hall, med gröna väggar, ljust trägolv och beiget golv
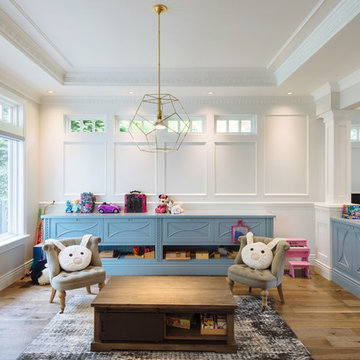
Revival Arts Photography
Inredning av ett klassiskt mellanstort flickrum kombinerat med lekrum, med vita väggar, mellanmörkt trägolv och brunt golv
Inredning av ett klassiskt mellanstort flickrum kombinerat med lekrum, med vita väggar, mellanmörkt trägolv och brunt golv
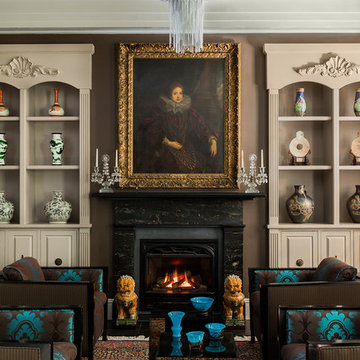
Idéer för att renovera ett mellanstort vintage separat vardagsrum, med ett finrum, bruna väggar, en standard öppen spis, mörkt trägolv och en spiselkrans i sten
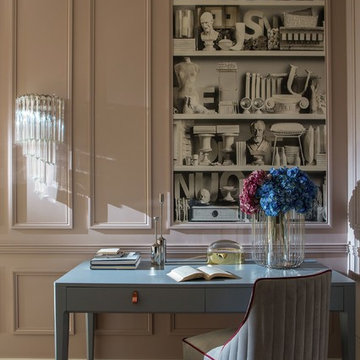
Автор проекта архитектор Оксана Олейник,
Фото Сергей Моргунов,
Дизайнер по текстилю Вера Кузина,
Стилист Евгения Шуэр
Eklektisk inredning av ett mellanstort arbetsrum, med beige väggar, mellanmörkt trägolv, ett fristående skrivbord och brunt golv
Eklektisk inredning av ett mellanstort arbetsrum, med beige väggar, mellanmörkt trägolv, ett fristående skrivbord och brunt golv
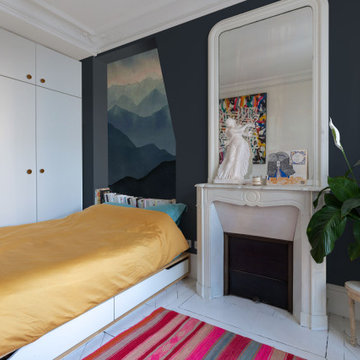
Inredning av ett eklektiskt mellanstort sovrum, med målat trägolv, en standard öppen spis, vitt golv och grå väggar
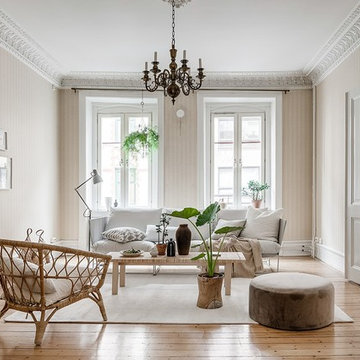
Björn Johansson
Inspiration för ett mellanstort skandinaviskt separat vardagsrum, med beige väggar, ljust trägolv och beiget golv
Inspiration för ett mellanstort skandinaviskt separat vardagsrum, med beige väggar, ljust trägolv och beiget golv
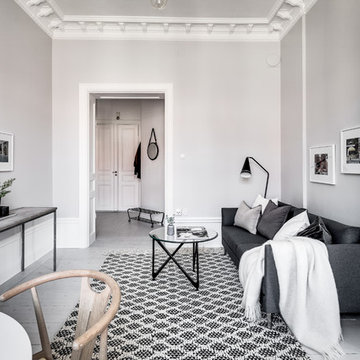
Frejgatan 15
Fotograf: Henrik Nero
Skandinavisk inredning av ett mellanstort separat vardagsrum, med grå väggar, målat trägolv och ett finrum
Skandinavisk inredning av ett mellanstort separat vardagsrum, med grå väggar, målat trägolv och ett finrum
27 foton på hem
1


















