931 foton på hem

Idéer för att renovera ett mellanstort vintage hemmabibliotek, med ett fristående skrivbord, brunt golv, grå väggar och mörkt trägolv

Idéer för mellanstora vintage huvudsovrum, med grå väggar, mörkt trägolv och brunt golv

Photo: Stacy Vazquez-Abrams
Foto på ett mellanstort vintage separat vardagsrum, med vita väggar, ett finrum, mörkt trägolv, en standard öppen spis och en spiselkrans i sten
Foto på ett mellanstort vintage separat vardagsrum, med vita väggar, ett finrum, mörkt trägolv, en standard öppen spis och en spiselkrans i sten
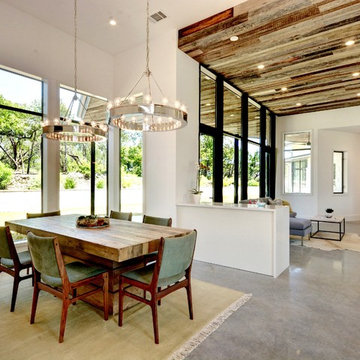
Idéer för en mellanstor eklektisk matplats med öppen planlösning, med vita väggar och betonggolv
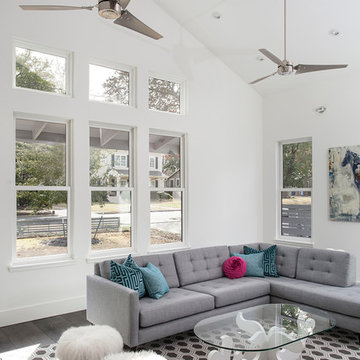
Idéer för ett mellanstort klassiskt allrum med öppen planlösning, med vita väggar, mörkt trägolv och ett finrum
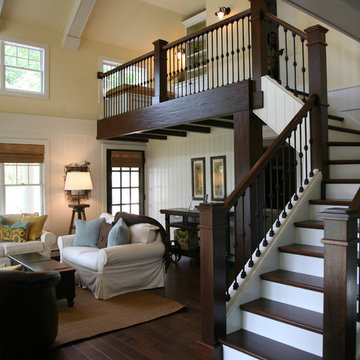
lakeside guest house, designed by Beth Welsh of Interior Changes, built by Lowell Management
Inredning av en klassisk mellanstor l-trappa i trä, med sättsteg i målat trä och räcke i metall
Inredning av en klassisk mellanstor l-trappa i trä, med sättsteg i målat trä och räcke i metall

Inspiration för mellanstora 60 tals vitt badrum, med släta luckor, vita skåp, ett badkar i en alkov, en dusch/badkar-kombination, ett undermonterad handfat, dusch med duschdraperi, en toalettstol med hel cisternkåpa, beige kakel, glaskakel, beige väggar, betonggolv och grönt golv

Inspiration för mellanstora industriella grått badrum med dusch, med släta luckor, blå skåp, en hörndusch, vita väggar, ett fristående handfat, grått golv, en toalettstol med separat cisternkåpa, betonggolv, bänkskiva i täljsten och dusch med skjutdörr
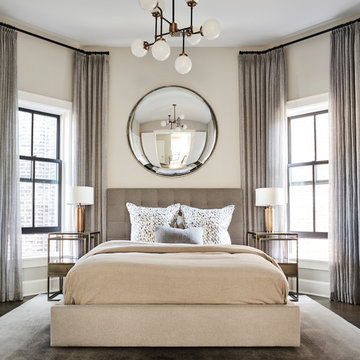
Klassisk inredning av ett mellanstort huvudsovrum, med beige väggar och mörkt trägolv
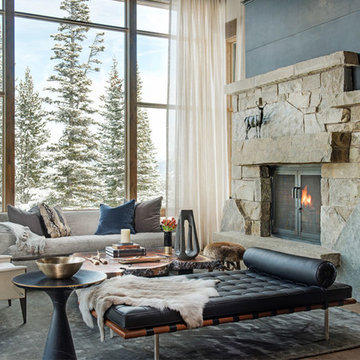
The design of this home drew upon historical styles, preserving the essentials of the original movement while updating these elements with clean lines and modern materials. Peers Homestead drew upon the American Farmhouse. The architectural design was based on several factors: orientation with views and connection to seasonal water elements, glass cubes, simplistic form and material palette, and steel accents with structure and cladding. To capture views, the floor to ceiling windows in the great room bring in the natural environment into the home and were oriented to face the Spanish Peaks. The great room’s simple gable roof and square room shape, accompanied by the large glass walls and a high ceiling, create an impressive glass cube effect. Following a contemporary trend for windows, thin-frame, aluminum clad windows were utilized for the high performance qualities as well as the aesthetic appeal.
(Photos by Whitney Kamman)
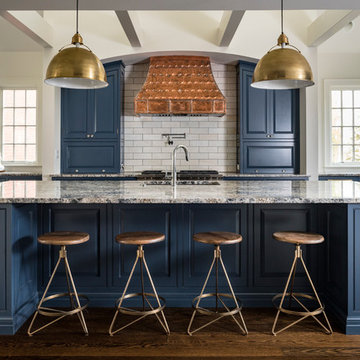
Idéer för mellanstora funkis grått kök, med luckor med upphöjd panel, blå skåp, stänkskydd i tunnelbanekakel, mörkt trägolv, en köksö, en dubbel diskho, granitbänkskiva, vitt stänkskydd, integrerade vitvaror och brunt golv
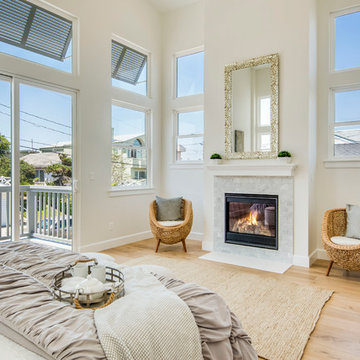
Inredning av ett maritimt mellanstort huvudsovrum, med vita väggar, ljust trägolv, en standard öppen spis, en spiselkrans i sten och beiget golv
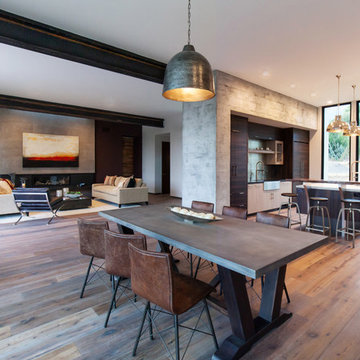
Modern Home Interiors and Exteriors, featuring clean lines, textures, colors and simple design with floor to ceiling windows. Hardwood, slate, and porcelain floors, all natural materials that give a sense of warmth throughout the spaces. Some homes have steel exposed beams and monolith concrete and galvanized steel walls to give a sense of weight and coolness in these very hot, sunny Southern California locations. Kitchens feature built in appliances, and glass backsplashes. Living rooms have contemporary style fireplaces and custom upholstery for the most comfort.
Bedroom headboards are upholstered, with most master bedrooms having modern wall fireplaces surounded by large porcelain tiles.
Project Locations: Ojai, Santa Barbara, Westlake, California. Projects designed by Maraya Interior Design. From their beautiful resort town of Ojai, they serve clients in Montecito, Hope Ranch, Malibu, Westlake and Calabasas, across the tri-county areas of Santa Barbara, Ventura and Los Angeles, south to Hidden Hills- north through Solvang and more.
Modern Ojai home designed by Maraya and Tim Droney
Patrick Price Photography.
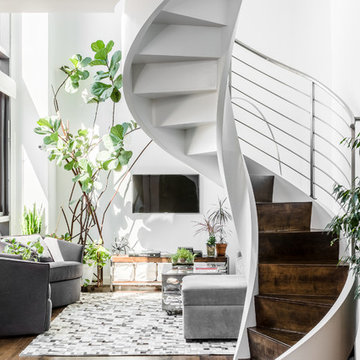
Photo: Sean Litchfield
Inspiration för en mellanstor funkis svängd trappa i trä, med sättsteg i metall
Inspiration för en mellanstor funkis svängd trappa i trä, med sättsteg i metall
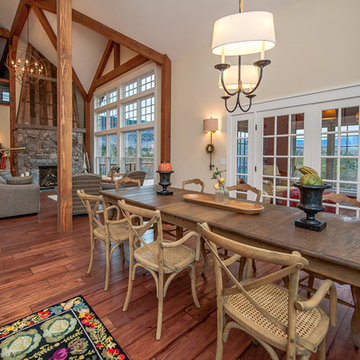
The Cabot provides 2,367 square feet of living space, 3 bedrooms and 2.5 baths. This stunning barn style design focuses on open concept living.
Northpeak Photography
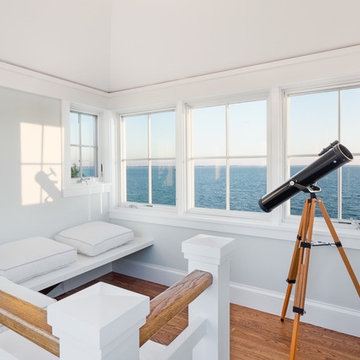
One of our favorite spots in a house where we have so many favorites. Who wouldn't love to spend some time here with a friend or a book while watching for whales? This bright and airy cupola with its white pillows and wood floors provides the perfect retreat.

Trickle Creek Homes
Exempel på en mellanstor modern matplats med öppen planlösning, med ljust trägolv, vita väggar, en standard öppen spis, en spiselkrans i trä och beiget golv
Exempel på en mellanstor modern matplats med öppen planlösning, med ljust trägolv, vita väggar, en standard öppen spis, en spiselkrans i trä och beiget golv
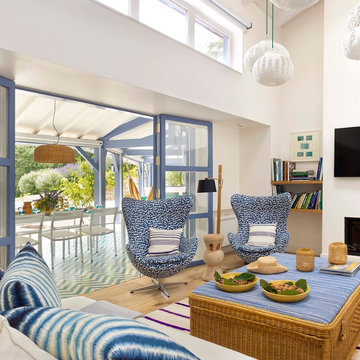
Martín García Pérez
Maritim inredning av ett mellanstort avskilt allrum, med vita väggar, ljust trägolv och en väggmonterad TV
Maritim inredning av ett mellanstort avskilt allrum, med vita väggar, ljust trägolv och en väggmonterad TV
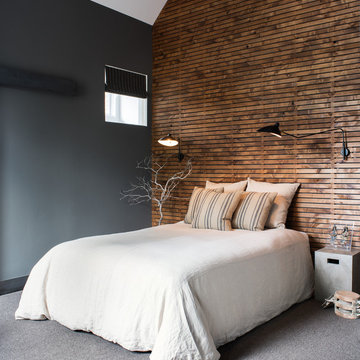
Drew Kelly
Inredning av ett industriellt mellanstort gästrum, med heltäckningsmatta och svarta väggar
Inredning av ett industriellt mellanstort gästrum, med heltäckningsmatta och svarta väggar
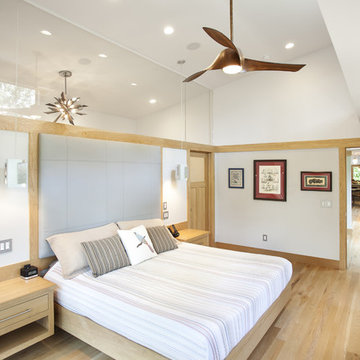
Our design concept for this new construction was to work closely with the architect and harmonize the architectural elements with the interior design. The goal was to give our client a simple arts & crafts influenced interior, while working with environmentally friendly products and materials.
Architect: Matthias J. Pearson, | Builder: Corby Bradt, | Photographer: Matt Feyerabend
931 foton på hem
1


















