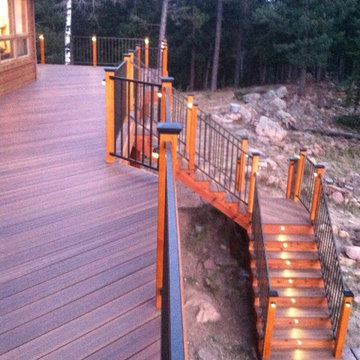3 034 foton på hem

Photographer: Bob Narod
Inredning av ett klassiskt stort hemmagym, med vita väggar, svart golv och laminatgolv
Inredning av ett klassiskt stort hemmagym, med vita väggar, svart golv och laminatgolv

David Winger
Idéer för stora funkis formella trädgårdar i full sol framför huset och dekorationssten på sommaren, med marksten i betong
Idéer för stora funkis formella trädgårdar i full sol framför huset och dekorationssten på sommaren, med marksten i betong

This contemporary master bathroom has all the elements of a roman bath—it’s beautiful, serene and decadent. Double showers and a partially sunken Jacuzzi add to its’ functionality. The large skylight and window flood the bathroom with light. The muted colors of the tile are juxtaposed with a pop of color from the multihued glass tile in the niches.
Andrew McKinney Photography

Large open floor plan in basement with full built-in bar, fireplace, game room and seating for all sorts of activities. Cabinetry at the bar provided by Brookhaven Cabinetry manufactured by Wood-Mode Cabinetry. Cabinetry is constructed from maple wood and finished in an opaque finish. Glass front cabinetry includes reeded glass for privacy. Bar is over 14 feet long and wrapped in wainscot panels. Although not shown, the interior of the bar includes several undercounter appliances: refrigerator, dishwasher drawer, microwave drawer and refrigerator drawers; all, except the microwave, have decorative wood panels.

Elegant multi-level Ipe Deck features simple lines, built-in benches with an unobstructed view of terraced gardens and pool. (c) Decks by Kiefer ~ New jersey

Bild på ett stort lantligt kapprum, med vita väggar, ljust trägolv och beiget golv

Foto på ett stort funkis vit en-suite badrum, med vita skåp, en kantlös dusch, vit kakel, keramikplattor, blå väggar, klinkergolv i keramik, ett avlångt handfat, bänkskiva i akrylsten, beiget golv, med dusch som är öppen och släta luckor

Specific to this photo: A view of our vanity with their choice in an open shower. Our vanity is 60-inches and made with solid timber paired with naturally sourced Carrara marble from Italy. The homeowner chose silver hardware throughout their bathroom, which is featured in the faucets along with their shower hardware. The shower has an open door, and features glass paneling, chevron black accent ceramic tiling, multiple shower heads, and an in-wall shelf.
This bathroom was a collaborative project in which we worked with the architect in a home located on Mervin Street in Bentleigh East in Australia.
This master bathroom features our Davenport 60-inch bathroom vanity with double basin sinks in the Hampton Gray coloring. The Davenport model comes with a natural white Carrara marble top sourced from Italy.
This master bathroom features an open shower with multiple streams, chevron tiling, and modern details in the hardware. This master bathroom also has a freestanding curved bath tub from our brand, exclusive to Australia at this time. This bathroom also features a one-piece toilet from our brand, exclusive to Australia. Our architect focused on black and silver accents to pair with the white and grey coloring from the main furniture pieces.

Purser Architectural Custom Home Design built by CAM Builders LLC
Bild på ett stort medelhavsstil beige beige kök, med en dubbel diskho, luckor med upphöjd panel, granitbänkskiva, vitt stänkskydd, stänkskydd i travertin, rostfria vitvaror, mellanmörkt trägolv, flera köksöar, brunt golv och skåp i mörkt trä
Bild på ett stort medelhavsstil beige beige kök, med en dubbel diskho, luckor med upphöjd panel, granitbänkskiva, vitt stänkskydd, stänkskydd i travertin, rostfria vitvaror, mellanmörkt trägolv, flera köksöar, brunt golv och skåp i mörkt trä

Idéer för stora rustika könsneutrala barnrum kombinerat med sovrum och för 4-10-åringar, med bruna väggar, grått golv och heltäckningsmatta

This is the homes inner courtyard featuring Terra-cotta tile paving with hand-painted Mexican tile keys, a fire pit and bench.
Photographer: Riley Jamison
Realtor: Tim Freund,
website: tim@1000oaksrealestate.com
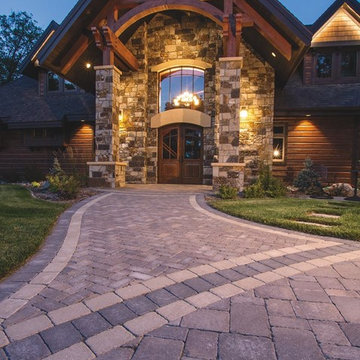
Inredning av en klassisk stor uppfart framför huset, med marksten i tegel

Idéer för att renovera ett stort funkis huvudsovrum, med vita väggar och ljust trägolv

Rear patio
Bild på ett stort rustikt brunt hus, med blandad fasad, sadeltak och två våningar
Bild på ett stort rustikt brunt hus, med blandad fasad, sadeltak och två våningar

This detached garage uses vertical space for smart storage. A lift was installed for the owners' toys including a dirt bike. A full sized SUV fits underneath of the lift and the garage is deep enough to site two cars deep, side by side. Additionally, a storage loft can be accessed by pull-down stairs. Trex flooring was installed for a slip-free, mess-free finish. The outside of the garage was built to match the existing home while also making it stand out with copper roofing and gutters. A mini-split air conditioner makes the space comfortable for tinkering year-round. The low profile garage doors and wall-mounted opener also keep vertical space at a premium.
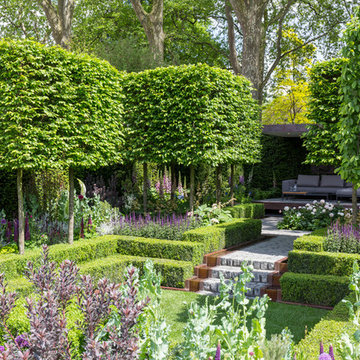
Photo: Chris Snook © 2016 Houzz
Inspiration för stora moderna formella trädgårdar, med utekrukor
Inspiration för stora moderna formella trädgårdar, med utekrukor
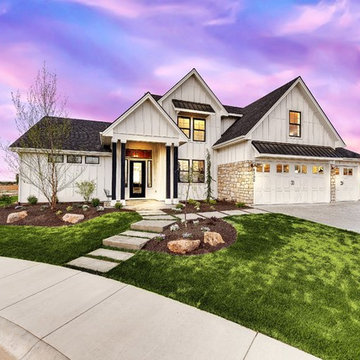
This charming exterior is reminiscent of a bygone era where life was simpler and homes were functionally beautiful. The white siding paired with black trim offsets the gorgeous elevation, which won first place in the Boise parade of homes for best exterior! Walk through the front door and you're instantly greeted by warmth and natural light, with the black and white color palette effortlessly weaving its way throughout the home in an updated modern way.
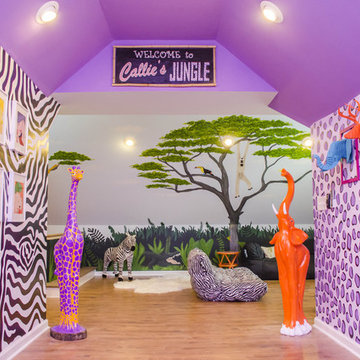
Laurie Hucks
Foto på ett stort tropiskt könsneutralt barnrum kombinerat med lekrum, med flerfärgade väggar och mellanmörkt trägolv
Foto på ett stort tropiskt könsneutralt barnrum kombinerat med lekrum, med flerfärgade väggar och mellanmörkt trägolv
3 034 foton på hem
1



















