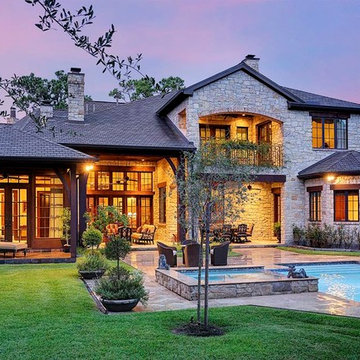3 030 foton på hem

After photo of redesigned Chicago master bathroom
Idéer för ett stort modernt vit en-suite badrum, med skåp i ljust trä, en öppen dusch, vit kakel, keramikplattor, ett undermonterad handfat, bänkskiva i kvartsit, med dusch som är öppen, en toalettstol med hel cisternkåpa, beige väggar, klinkergolv i keramik och grått golv
Idéer för ett stort modernt vit en-suite badrum, med skåp i ljust trä, en öppen dusch, vit kakel, keramikplattor, ett undermonterad handfat, bänkskiva i kvartsit, med dusch som är öppen, en toalettstol med hel cisternkåpa, beige väggar, klinkergolv i keramik och grått golv
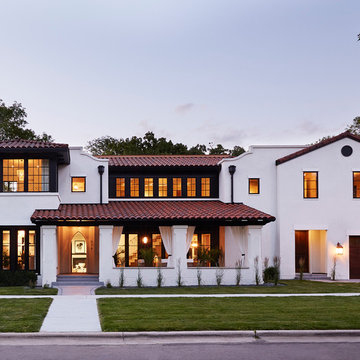
Martha O'Hara Interiors, Furnishings & Photo Styling | Detail Design + Build, Builder | Charlie & Co. Design, Architect | Corey Gaffer, Photography | Please Note: All “related,” “similar,” and “sponsored” products tagged or listed by Houzz are not actual products pictured. They have not been approved by Martha O’Hara Interiors nor any of the professionals credited. For information about our work, please contact design@oharainteriors.com.
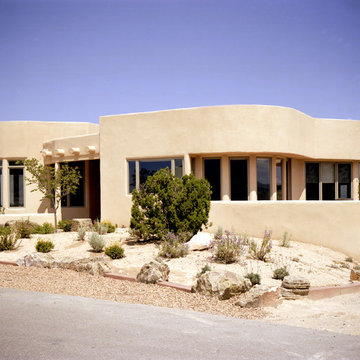
Modern inredning av ett stort vitt hus, med två våningar, stuckatur och platt tak
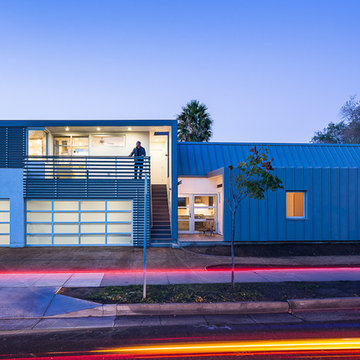
Ciro Coehlo
Bild på ett stort funkis vitt hus i flera nivåer, med stuckatur och valmat tak
Bild på ett stort funkis vitt hus i flera nivåer, med stuckatur och valmat tak
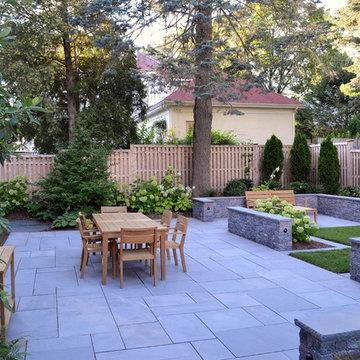
Newton, MA landscape renovation with bluestone patio, seat walls, privacy fence and planting garden. - Sallie Hill Design | Landscape Architecture | 339-970-9058 | salliehilldesign.com | photo ©2015 Brian Hill

Basement bar
Exempel på en stor modern källare ovan mark, med grå väggar, laminatgolv, en standard öppen spis, en spiselkrans i trä och brunt golv
Exempel på en stor modern källare ovan mark, med grå väggar, laminatgolv, en standard öppen spis, en spiselkrans i trä och brunt golv
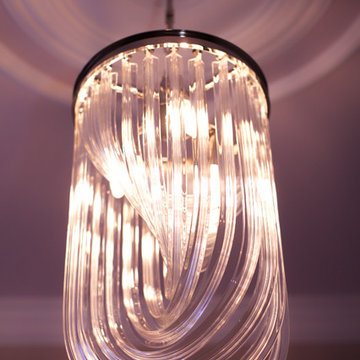
This large ground floor bedroom has only one easterly facing window, so after lunchtime it lacks natural daylight and feels dark. A complete overhall was required, and the client gave the designer free rein, with a brief that it should be restful and pretty, yet chic without being overtly bling. The colours of a subtle blush pink for the walls and grey flooring were agreed upon and it was noted that for now the existing sofa and bed would be retained.
A new herringbone Karndene floor with statement design edge had been installed in the hallway by Global Flooring Studio so this was continued unto the room to add to the flow of the home. A bespoke set of wardrobes was commissioned from Simply Bespoke Interiors with the internal surfaces matching the flooring for a touch of class. These were given the signature height of a Corbridge Interior Design set of wardrobes, to maximise on storage and impact, with the usual LED lighting installed behind the cornice edge to cast a glow across the ceiling.
White shutters from Shuttercraft Newcastle (with complete blackout mechanisms) were incorporated give privacy, as well as a peaceful feel to the room when next to the blush paint and Muraspec wallpaper. New full length Florence radiators were selected for their traditional style with modern lines, plus their height in the room was befitting a very high ceiling, both visually next to the shutters and for the BTU output.
Ceiling roses, rings and coving were put up, with the ceiling being given our favoured design treatment of continuing the paint onto the surface while picking out the plasterwork in white. The pieces de resistence are the dimmable crystal chandeliers, from Cotterell & Co: They are big, modern and not overly bling, but ooze both style and class immeasurably, as the outwardly growing U shaped crystals spiral in sleek lines to create sculpted works of art which also scatter light in a striated manner over the ceiling.
Pink and Grey soft furnishings finish the setting, together with some floating shelves painted in the same colour as the walls, so focus is drawn to the owner's possessions. Some chosen artwork is as yet to be incorporated.
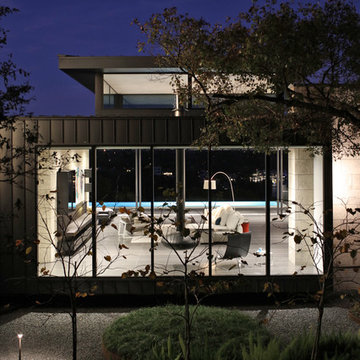
Photography by Paul Bardagjy
Modern inredning av ett stort svart hus, med två våningar, metallfasad, platt tak och tak i metall
Modern inredning av ett stort svart hus, med två våningar, metallfasad, platt tak och tak i metall
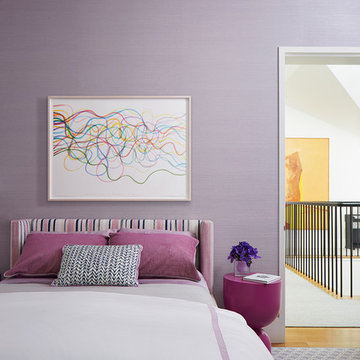
Photography by John Merkl
Inredning av ett klassiskt stort barnrum kombinerat med sovrum, med lila väggar, heltäckningsmatta och grått golv
Inredning av ett klassiskt stort barnrum kombinerat med sovrum, med lila väggar, heltäckningsmatta och grått golv

Foto på ett stort funkis omklädningsrum för män, med öppna hyllor, heltäckningsmatta, skåp i mörkt trä och grått golv
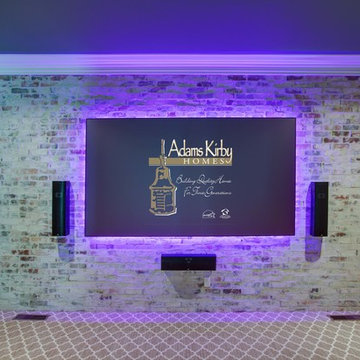
Feiler Photography
Inredning av ett klassiskt stort avskild hemmabio, med blå väggar, heltäckningsmatta och en väggmonterad TV
Inredning av ett klassiskt stort avskild hemmabio, med blå väggar, heltäckningsmatta och en väggmonterad TV

Inredning av ett klassiskt stort huvudsovrum, med beige väggar, ljust trägolv, en standard öppen spis, en spiselkrans i betong och beiget golv
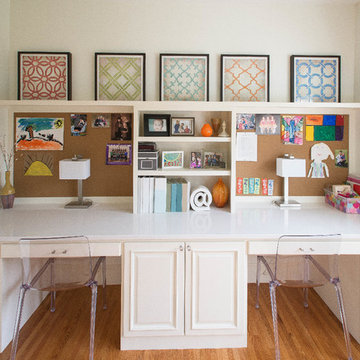
Inspiration för ett stort vintage hemmabibliotek, med vita väggar, ljust trägolv och ett inbyggt skrivbord

We opened up this kitchen by removing some upper cabinets that separated the breakfast bar/island from the dining area on one side and from the main living area on the other side. Custom cabinetry throughout added much needed storage and the glittering backsplash sparkles like the full moon on the sea. Upgraded appliances and ample counter space make this kitchen a home chef's dream.
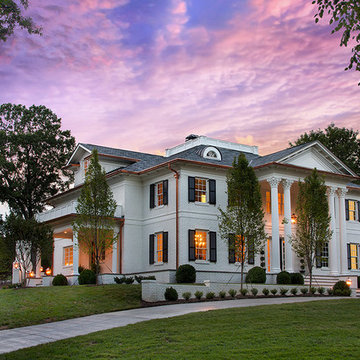
Klassisk inredning av ett stort vitt hus, med tre eller fler plan, tegel, valmat tak och tak i shingel

Design by: H2D Architecture + Design
www.h2darchitects.com
Built by: Carlisle Classic Homes
Photos: Christopher Nelson Photography
Foto på ett stort 60 tals vit kök och matrum, med en rustik diskho, släta luckor, vita skåp, bänkskiva i kvarts, blått stänkskydd, stänkskydd i keramik, rostfria vitvaror, mellanmörkt trägolv och en köksö
Foto på ett stort 60 tals vit kök och matrum, med en rustik diskho, släta luckor, vita skåp, bänkskiva i kvarts, blått stänkskydd, stänkskydd i keramik, rostfria vitvaror, mellanmörkt trägolv och en köksö
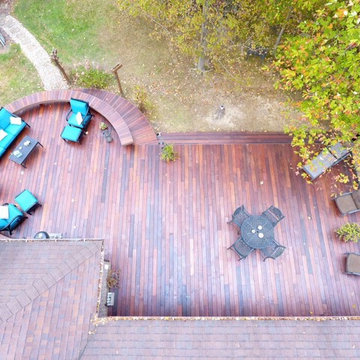
Ipe Curved deck with hidden fasteners and Stainless Steel Cable Railing...
Exempel på en stor modern terrass på baksidan av huset
Exempel på en stor modern terrass på baksidan av huset
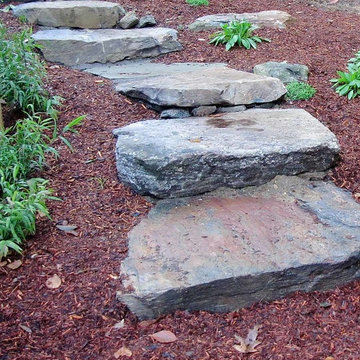
Red Fern Landscape Design
Inspiration för stora klassiska bakgårdar i delvis sol på sommaren, med en trädgårdsgång och naturstensplattor
Inspiration för stora klassiska bakgårdar i delvis sol på sommaren, med en trädgårdsgång och naturstensplattor
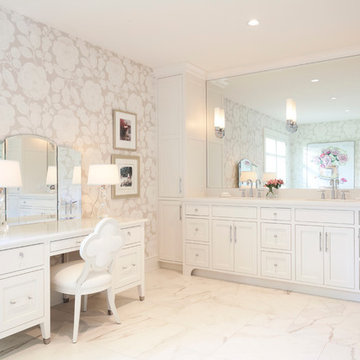
Steve Henke
Klassisk inredning av ett stort en-suite badrum, med vita skåp, ett fristående badkar, beige väggar, marmorgolv och luckor med infälld panel
Klassisk inredning av ett stort en-suite badrum, med vita skåp, ett fristående badkar, beige väggar, marmorgolv och luckor med infälld panel
3 030 foton på hem
7



















