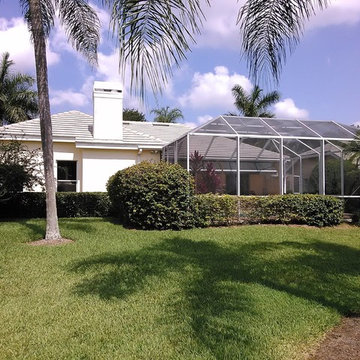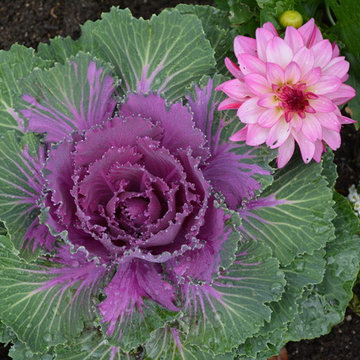3 028 foton på hem
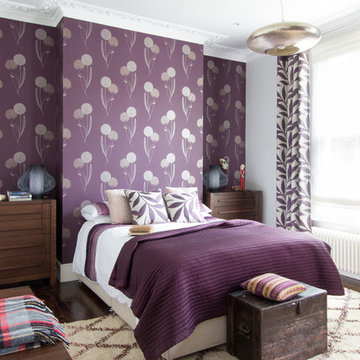
A brave choice of colour is used to form quite a dramatic look in this bedroom incorporating pattern and texture. David Giles
Idéer för att renovera ett stort vintage huvudsovrum, med lila väggar och mörkt trägolv
Idéer för att renovera ett stort vintage huvudsovrum, med lila väggar och mörkt trägolv
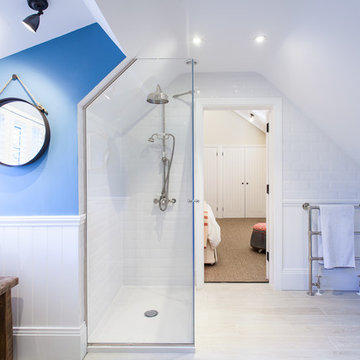
Guest bathroom. Light and airy renovation of coastal West Sussex home. Architecture by Randell Design Group. Interior design by Driftwood and Velvet Interiors.

Exempel på ett stort modernt brunt hus, med allt i ett plan, valmat tak och tak i metall
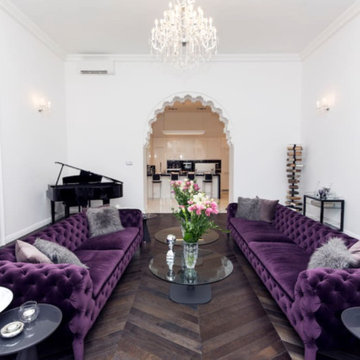
Bild på ett stort vintage allrum med öppen planlösning, med ett finrum, vita väggar och mörkt trägolv
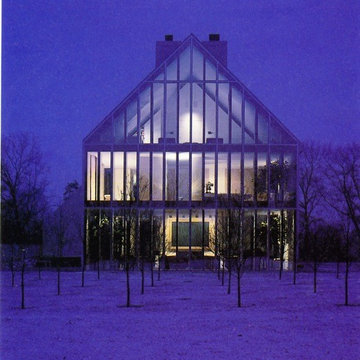
Robert C. Lautman
Inspiration för ett stort funkis hus, med tre eller fler plan och glasfasad
Inspiration för ett stort funkis hus, med tre eller fler plan och glasfasad
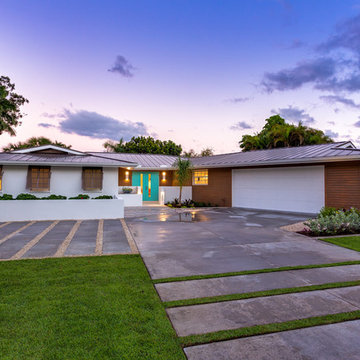
Photographer: Ryan Gamma
Foto på ett stort 50 tals vitt hus, med allt i ett plan och valmat tak
Foto på ett stort 50 tals vitt hus, med allt i ett plan och valmat tak
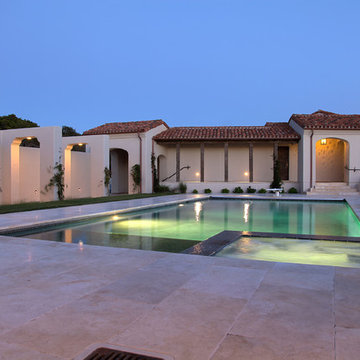
Idéer för en stor medelhavsstil träningspool på baksidan av huset, med poolhus och kakelplattor
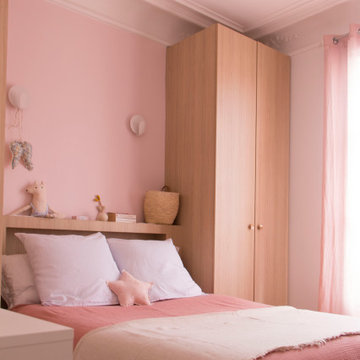
Foto på ett stort vintage flickrum kombinerat med sovrum och för 4-10-åringar, med rosa väggar, ljust trägolv och brunt golv
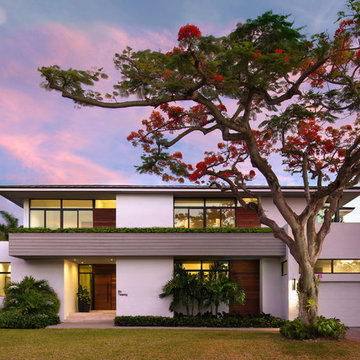
Inspiration för stora moderna vita hus, med två våningar, stuckatur, valmat tak och tak i metall
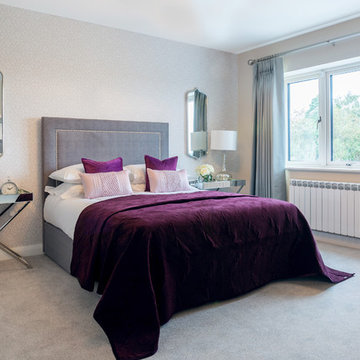
Exempel på ett stort klassiskt huvudsovrum, med grå väggar, heltäckningsmatta och grått golv

Bild på ett stort rustikt brunt hus i flera nivåer, med pulpettak och tak i mixade material
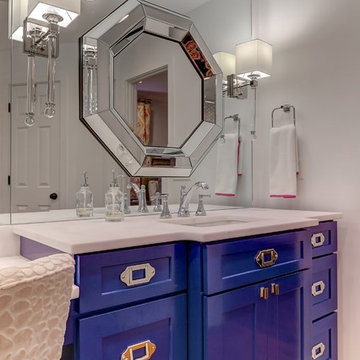
This Old Village home received a kitchen and master bathroom facelift. As a full renovation, we completely gutted both spaces and reinvented them as functional and upgraded rooms for this young family to enjoy for years to come. With the assistance of interior design selections by Krystine Edwards, the end result is glamorous yet inviting.
Inside the master suite, the homeowners enter their renovated master bathroom through custom-made sliding barn doors. Hard pine floors were installed to match the rest of the home. To the right we installed a double vanity with wall-to-wall mirrors, Vitoria honed vanity top, campaign style hardware, and chrome faucets and sconces. Again, the Cliq Studios cabinets with inset drawers and doors were custom painted. The left side of the bathroom has an amazing free-standing tub but with a built-in niche on the adjacent wall. Finally, the large shower is dressed in Carrera Marble wall and floor tiles.

Idéer för att renovera ett stort funkis allrum med öppen planlösning, med mörkt trägolv, en standard öppen spis, en inbyggd mediavägg, ett musikrum, vita väggar och en spiselkrans i metall
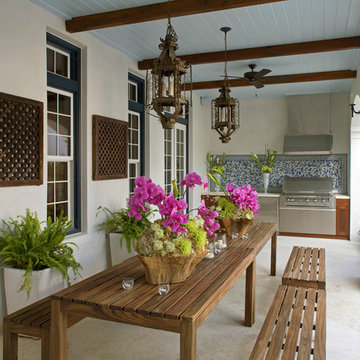
Foto på en stor medelhavsstil veranda på baksidan av huset, med naturstensplattor och takförlängning
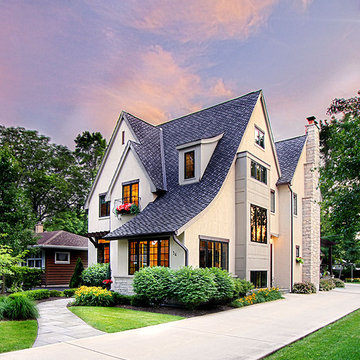
A custom home builder in Chicago's western suburbs, Summit Signature Homes, ushers in a new era of residential construction. With an eye on superb design and value, industry-leading practices and superior customer service, Summit stands alone. Custom-built homes in Clarendon Hills, Hinsdale, Western Springs, and other western suburbs.
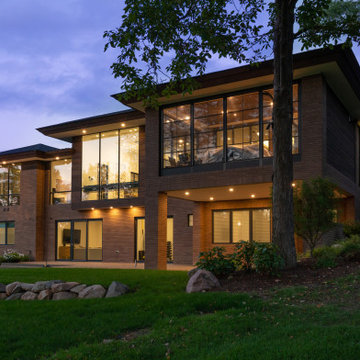
This home is inspired by the Frank Lloyd Wright Robie House in Chicago and features large overhangs and a shallow sloped hip roof. The exterior features long pieces of Indiana split-faced limestone in varying heights and elongated norman brick with horizontal raked joints and vertical flush joints to further emphasize the linear theme. The courtyard features a combination of exposed aggregate and saw-cut concrete while the entry steps are porcelain tile. The siding and fascia are wire-brushed African mahogany with a smooth mahogany reveal between boards.
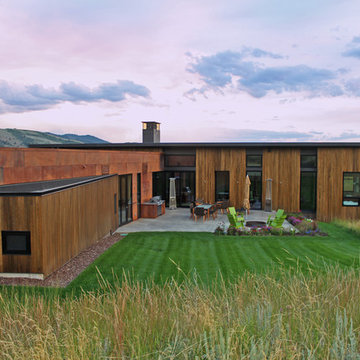
Extensive valley and mountain views inspired the siting of this simple L-shaped house that is anchored into the landscape. This shape forms an intimate courtyard with the sweeping views to the south. Looking back through the entry, glass walls frame the view of a significant mountain peak justifying the plan skew.
The circulation is arranged along the courtyard in order that all the major spaces have access to the extensive valley views. A generous eight-foot overhang along the southern portion of the house allows for sun shading in the summer and passive solar gain during the harshest winter months. The open plan and generous window placement showcase views throughout the house. The living room is located in the southeast corner of the house and cantilevers into the landscape affording stunning panoramic views.
Project Year: 2012
3 028 foton på hem
8



















