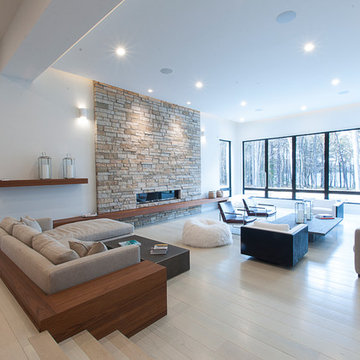864 foton på hem

Idéer för att renovera ett stort vintage allrum, med beige väggar, mörkt trägolv, en standard öppen spis, en spiselkrans i sten och en väggmonterad TV

The marble wall has a builtin shelves on both sides to hold soap and shampoo. The dark wall is a large format glass tile called Lucian from Ann Sacks. The color is Truffle.

Living Room with neutral color sofa, Living room with pop of color, living room wallpaper, cowhide patch rug. Color block custom drapery curtains. Black and white/ivory velvet curtains, Glass coffee table. Styled coffee table. Velvet and satin silk embroidered pillows. Floor lamp and side table.
Photography Credits: Matthew Dandy

Rory Corrigan
Inspiration för stora moderna kök, med en köksö, släta luckor, svarta skåp, grått stänkskydd, glaspanel som stänkskydd, svarta vitvaror och grått golv
Inspiration för stora moderna kök, med en köksö, släta luckor, svarta skåp, grått stänkskydd, glaspanel som stänkskydd, svarta vitvaror och grått golv
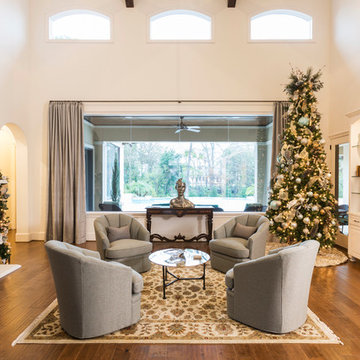
Julie Soefer
Idéer för stora vintage allrum med öppen planlösning, med ett finrum, vita väggar, mellanmörkt trägolv, en standard öppen spis och en spiselkrans i sten
Idéer för stora vintage allrum med öppen planlösning, med ett finrum, vita väggar, mellanmörkt trägolv, en standard öppen spis och en spiselkrans i sten

Idéer för ett stort modernt en-suite badrum, med ett fristående badkar, med dusch som är öppen, en dubbeldusch, grå kakel, stenhäll, travertin golv och beiget golv

An industrial modern design + build project placed among the trees at the top of a hill. More projects at www.IversonSignatureHomes.com
2012 KaDa Photography
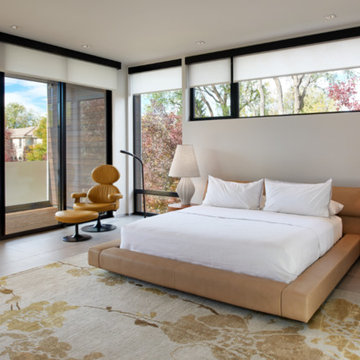
Idéer för stora funkis huvudsovrum, med vita väggar, klinkergolv i porslin och grått golv

Inspiration för ett stort funkis vit vitt l-kök, med släta luckor, skåp i mörkt trä, integrerade vitvaror, flera köksöar, en undermonterad diskho, klinkergolv i porslin och beiget golv

Black Cables and Fittings on a wood interior staircase with black metal posts.
Railings by Keuka Studios www.keuka-studios.com
Photographer Dave Noonan
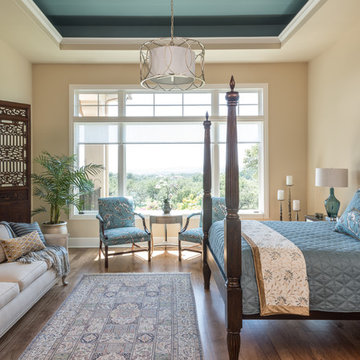
John Siemering Homes. Custom Home Builder in Austin, TX
Exempel på ett stort klassiskt huvudsovrum, med beige väggar, mellanmörkt trägolv och brunt golv
Exempel på ett stort klassiskt huvudsovrum, med beige väggar, mellanmörkt trägolv och brunt golv

Bild på ett stort vintage vit vitt kök, med en undermonterad diskho, skåp i shakerstil, grå skåp, marmorbänkskiva, vitt stänkskydd, stänkskydd i marmor, integrerade vitvaror, ljust trägolv, beiget golv och en köksö
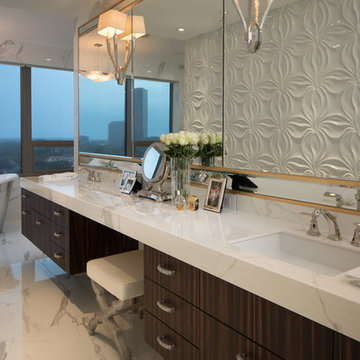
Connie Anderson Photography
Bild på ett stort funkis en-suite badrum, med släta luckor, ett fristående badkar, vit kakel, vitt golv, skåp i mörkt trä och ett undermonterad handfat
Bild på ett stort funkis en-suite badrum, med släta luckor, ett fristående badkar, vit kakel, vitt golv, skåp i mörkt trä och ett undermonterad handfat
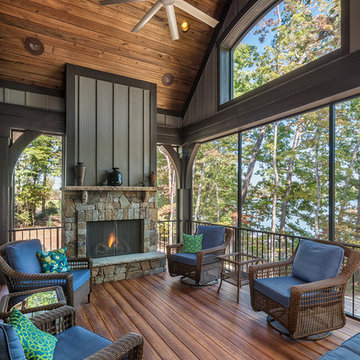
Inspiro 8
Inspiration för en stor rustik veranda på baksidan av huset, med trädäck, takförlängning och en öppen spis
Inspiration för en stor rustik veranda på baksidan av huset, med trädäck, takförlängning och en öppen spis

A masterpiece of light and design, this gorgeous Beverly Hills contemporary is filled with incredible moments, offering the perfect balance of intimate corners and open spaces.
A large driveway with space for ten cars is complete with a contemporary fountain wall that beckons guests inside. An amazing pivot door opens to an airy foyer and light-filled corridor with sliding walls of glass and high ceilings enhancing the space and scale of every room. An elegant study features a tranquil outdoor garden and faces an open living area with fireplace. A formal dining room spills into the incredible gourmet Italian kitchen with butler’s pantry—complete with Miele appliances, eat-in island and Carrara marble countertops—and an additional open living area is roomy and bright. Two well-appointed powder rooms on either end of the main floor offer luxury and convenience.
Surrounded by large windows and skylights, the stairway to the second floor overlooks incredible views of the home and its natural surroundings. A gallery space awaits an owner’s art collection at the top of the landing and an elevator, accessible from every floor in the home, opens just outside the master suite. Three en-suite guest rooms are spacious and bright, all featuring walk-in closets, gorgeous bathrooms and balconies that open to exquisite canyon views. A striking master suite features a sitting area, fireplace, stunning walk-in closet with cedar wood shelving, and marble bathroom with stand-alone tub. A spacious balcony extends the entire length of the room and floor-to-ceiling windows create a feeling of openness and connection to nature.
A large grassy area accessible from the second level is ideal for relaxing and entertaining with family and friends, and features a fire pit with ample lounge seating and tall hedges for privacy and seclusion. Downstairs, an infinity pool with deck and canyon views feels like a natural extension of the home, seamlessly integrated with the indoor living areas through sliding pocket doors.
Amenities and features including a glassed-in wine room and tasting area, additional en-suite bedroom ideal for staff quarters, designer fixtures and appliances and ample parking complete this superb hillside retreat.

Bright four seasons room with fireplace, cathedral ceiling skylights, large windows and sliding doors that open to patio.
Need help with your home transformation? Call Benvenuti and Stein design build for full service solutions. 847.866.6868.
Norman Sizemore- photographer
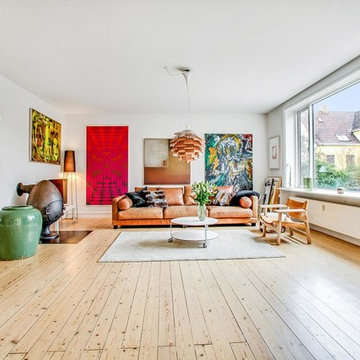
Idéer för stora skandinaviska separata vardagsrum, med ett finrum, vita väggar, ljust trägolv och en öppen vedspis
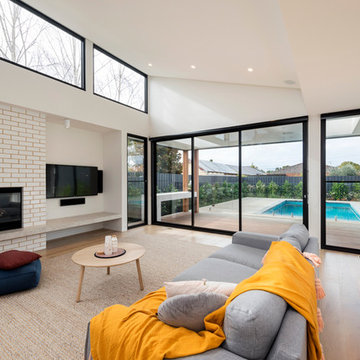
Rachel Lewis Photographer
Idéer för stora funkis allrum med öppen planlösning, med vita väggar, ljust trägolv, en standard öppen spis, en spiselkrans i tegelsten och en väggmonterad TV
Idéer för stora funkis allrum med öppen planlösning, med vita väggar, ljust trägolv, en standard öppen spis, en spiselkrans i tegelsten och en väggmonterad TV
864 foton på hem
1




















