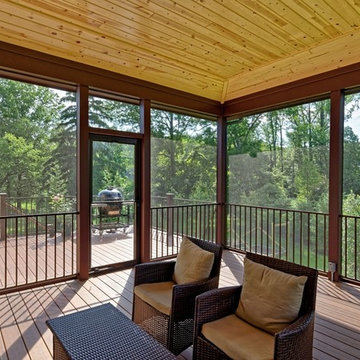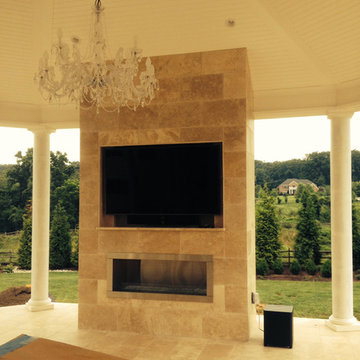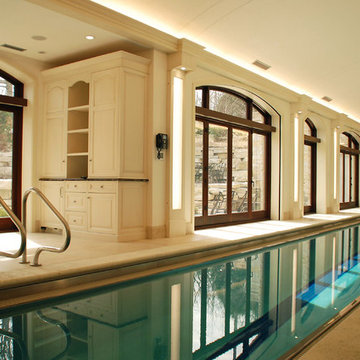1 441 foton på hem

Foto på en mycket stor lantlig uteplats på baksidan av huset, med marksten i betong och en pergola

Martha O'Hara Interiors, Interior Selections & Furnishings | Charles Cudd De Novo, Architecture | Troy Thies Photography | Shannon Gale, Photo Styling

Exempel på ett mycket stort klassiskt walk-in-closet för kvinnor, med luckor med infälld panel, blå skåp, ljust trägolv och beiget golv

Great Room
Inredning av ett industriellt mycket stort vardagsrum, med vita väggar
Inredning av ett industriellt mycket stort vardagsrum, med vita väggar

photography by Andrea Calo
Idéer för att renovera en mycket stor vintage uteplats på baksidan av huset, med en pergola och utedusch
Idéer för att renovera en mycket stor vintage uteplats på baksidan av huset, med en pergola och utedusch

Carlos Yagüe para MASFOTOGENICA FOTOGRAFÍA
Inredning av ett modernt mycket stort svart svart en-suite badrum, med svarta skåp, en kantlös dusch, svart kakel, keramikplattor, svarta väggar, klinkergolv i keramik, ett fristående handfat, en jacuzzi, träbänkskiva, svart golv och släta luckor
Inredning av ett modernt mycket stort svart svart en-suite badrum, med svarta skåp, en kantlös dusch, svart kakel, keramikplattor, svarta väggar, klinkergolv i keramik, ett fristående handfat, en jacuzzi, träbänkskiva, svart golv och släta luckor

Screened Porch with Hip Roof. Brown Trim, Tray Ceiling. Prefinished Pine Ceiling Below Rafters. Composite Deck Flooring
Inspiration för mycket stora klassiska innätade verandor på baksidan av huset, med trädäck och takförlängning
Inspiration för mycket stora klassiska innätade verandor på baksidan av huset, med trädäck och takförlängning

Genevieve de Manio Photography
Bild på en mycket stor vintage takterrass, med utekök
Bild på en mycket stor vintage takterrass, med utekök

A truly beautiful garden and pool design to complement an incredible architectural designed harbour view home.
Inredning av en modern mycket stor uteplats på baksidan av huset
Inredning av en modern mycket stor uteplats på baksidan av huset

Landmarkphotodesign.com
Inspiration för mycket stora klassiska bruna stenhus, med två våningar och tak i shingel
Inspiration för mycket stora klassiska bruna stenhus, med två våningar och tak i shingel

Double larder cupboard with drawers to the bottom. Bespoke hand-made cabinetry. Paint colours by Lewis Alderson
Inspiration för ett mycket stort lantligt skafferi, med släta luckor, grå skåp, granitbänkskiva och kalkstensgolv
Inspiration för ett mycket stort lantligt skafferi, med släta luckor, grå skåp, granitbänkskiva och kalkstensgolv

The Sater Design Collection's luxury, Mediterranean home plan "Gabriella" (Plan #6961). saterdesign.com
Bild på ett mycket stort medelhavsstil kök, med en undermonterad diskho, luckor med infälld panel, skåp i mellenmörkt trä, granitbänkskiva, beige stänkskydd, stänkskydd i stenkakel, integrerade vitvaror, travertin golv och en köksö
Bild på ett mycket stort medelhavsstil kök, med en undermonterad diskho, luckor med infälld panel, skåp i mellenmörkt trä, granitbänkskiva, beige stänkskydd, stänkskydd i stenkakel, integrerade vitvaror, travertin golv och en köksö

Lake Keowee estate home with steel doors and windows, large outdoor living with kitchen, chimney pots, legacy home situated on 5 lots on beautiful Lake Keowee in SC

Maryland Landscaping, Twilight, Pool, Pavillion, Pergola, Spa, Whirlpool, Outdoor Kitchen, Front steps by Wheats Landscaping
Bild på en mycket stor vintage uteplats på baksidan av huset, med marksten i betong och en pergola
Bild på en mycket stor vintage uteplats på baksidan av huset, med marksten i betong och en pergola

Custom Ikea cabinet doors in a raised panel made of Cherry wood. The doors are stained and glazed. Our clients get to design the exact profile they would want for their custom Ikea cabinets. The trim around the range hood was specifically designed for these clients. The cover panels were created to match the cabinet doors. Ikea is a great choice to save money but have the flexibility to create the exact kitchen you want.

All custom wood work done by JW Contractors. Meticulous detail and trim work design and installation.
Foto på en mycket stor vintage veranda på baksidan av huset, med en öppen spis och kakelplattor
Foto på en mycket stor vintage veranda på baksidan av huset, med en öppen spis och kakelplattor

Request Free Quote
This indoor lap swimming pool measures 8'0' x 75'0", and is outfitted with an automatic swimming pool safety cover. What really makes this pool unque is the perimeter recircuation system. The gutter, which is a commercial competition gutter simliar to olympic and collegiate-level swim meet pools, has three chambers that are gravity fed with pool surge. The lowest chamber has a pump that automatically returns the swimmer surge to the pool, which has the effect of maintaining quiescence for lap swimming. This will prevent splash back from the sides, as well as maintaining the fastest surface available. This space also features a 7'0" x 8'0" hot tub at deck level, to warm up the swimmers and to help them get their muscles loose after a strenuous workout. The pool and spa coping are Valder's Wisconsin Limestone. The pool pumps are both variable-speed, and the pool is heated partially by utilizing a geothermal system. At the far end of this lap swimmer's dream is a Quickset (Removable) starting platform. Indoor space designed by Benvenuti and Stein. Photos by Geno Benvenuti

Inspiration för mycket stora klassiska uteplatser på baksidan av huset, med en pergola och naturstensplattor

Bild på ett mycket stort rustikt allrum med öppen planlösning, med en spiselkrans i sten och en öppen hörnspis
1 441 foton på hem
1



















