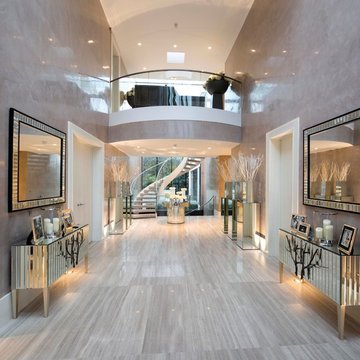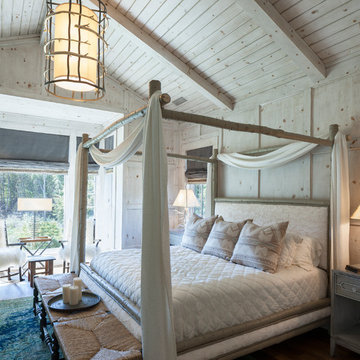19 198 foton på hem

The graceful curve of the stone and wood staircase is echoed in the archway leading to the grandfather clock at the end of the T-shaped entryway. In a foyer this grand, the art work must be proportional, so I selected the large-scale “Tree of Life” mosaic for the wall. Each piece was individually installed into the frame. The stairs are wood and stone, the railing is metal and the floor is limestone.
Photo by Brian Gassel
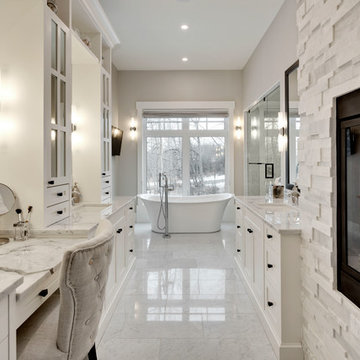
www.zoon.ca
Inredning av ett klassiskt mycket stort grå grått en-suite badrum, med skåp i shakerstil, vita skåp, ett fristående badkar, grå väggar, marmorgolv, ett undermonterad handfat, marmorbänkskiva och grått golv
Inredning av ett klassiskt mycket stort grå grått en-suite badrum, med skåp i shakerstil, vita skåp, ett fristående badkar, grå väggar, marmorgolv, ett undermonterad handfat, marmorbänkskiva och grått golv

This grand 2-story home with first-floor owner’s suite includes a 3-car garage with spacious mudroom entry complete with built-in lockers. A stamped concrete walkway leads to the inviting front porch. Double doors open to the foyer with beautiful hardwood flooring that flows throughout the main living areas on the 1st floor. Sophisticated details throughout the home include lofty 10’ ceilings on the first floor and farmhouse door and window trim and baseboard. To the front of the home is the formal dining room featuring craftsman style wainscoting with chair rail and elegant tray ceiling. Decorative wooden beams adorn the ceiling in the kitchen, sitting area, and the breakfast area. The well-appointed kitchen features stainless steel appliances, attractive cabinetry with decorative crown molding, Hanstone countertops with tile backsplash, and an island with Cambria countertop. The breakfast area provides access to the spacious covered patio. A see-thru, stone surround fireplace connects the breakfast area and the airy living room. The owner’s suite, tucked to the back of the home, features a tray ceiling, stylish shiplap accent wall, and an expansive closet with custom shelving. The owner’s bathroom with cathedral ceiling includes a freestanding tub and custom tile shower. Additional rooms include a study with cathedral ceiling and rustic barn wood accent wall and a convenient bonus room for additional flexible living space. The 2nd floor boasts 3 additional bedrooms, 2 full bathrooms, and a loft that overlooks the living room.

Inredning av en klassisk mycket stor källare utan ingång, med vita väggar, betonggolv och grått golv
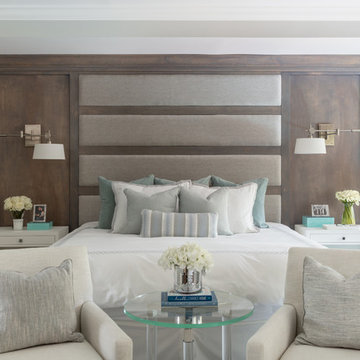
Interior Design | Jeanne Campana Design
Contractor | Artistic Contracting
Photography | Kyle J. Caldwell
Idéer för att renovera ett mycket stort vintage huvudsovrum, med grå väggar, mellanmörkt trägolv, en standard öppen spis, en spiselkrans i trä och brunt golv
Idéer för att renovera ett mycket stort vintage huvudsovrum, med grå väggar, mellanmörkt trägolv, en standard öppen spis, en spiselkrans i trä och brunt golv
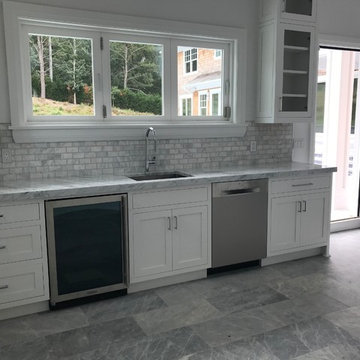
The pool house is right next to the pool.
Upon entering, Azura® pavers lead you into a kitchen and bar area. Also in the space is a bathroom and a laundry room for drying wet towels after a good swim.

Ornate furnishings with contemporary gold art in this soft Master Bedroom.
Gold, grey blue, cream and black on white shag rug.
White, gold and almost black are used in this very large, traditional remodel of an original Landry Group Home, filled with contemporary furniture, modern art and decor. White painted moldings on walls and ceilings, combined with black stained wide plank wood flooring. Very grand spaces, including living room, family room, dining room and music room feature hand knotted rugs in modern light grey, gold and black free form styles. All large rooms, including the master suite, feature white painted fireplace surrounds in carved moldings. Music room is stunning in black venetian plaster and carved white details on the ceiling with burgandy velvet upholstered chairs and a burgandy accented Baccarat Crystal chandelier. All lighting throughout the home, including the stairwell and extra large dining room hold Baccarat lighting fixtures. Master suite is composed of his and her baths, a sitting room divided from the master bedroom by beautiful carved white doors. Guest house shows arched white french doors, ornate gold mirror, and carved crown moldings. All the spaces are comfortable and cozy with warm, soft textures throughout. Project Location: Lake Sherwood, Westlake, California. Project designed by Maraya Interior Design. From their beautiful resort town of Ojai, they serve clients in Montecito, Hope Ranch, Malibu and Calabasas, across the tri-county area of Santa Barbara, Ventura and Los Angeles, south to Hidden Hills.
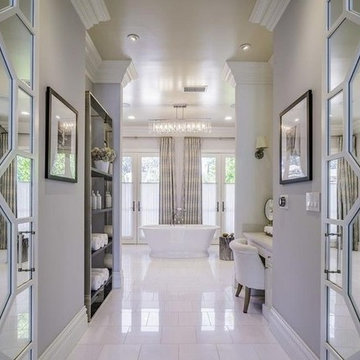
Inredning av ett klassiskt mycket stort vit vitt en-suite badrum, med luckor med profilerade fronter, vita skåp, ett fristående badkar, en dusch i en alkov, grå väggar, klinkergolv i porslin, ett undermonterad handfat, bänkskiva i kvartsit, vitt golv och dusch med gångjärnsdörr
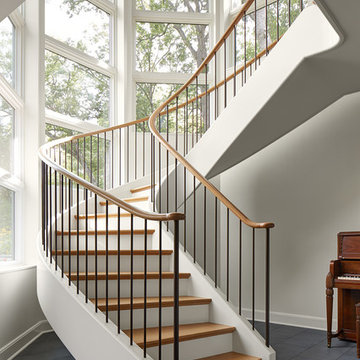
Susan Gilmore Photography
Inredning av en klassisk mycket stor svängd trappa i trä, med sättsteg i målat trä och räcke i flera material
Inredning av en klassisk mycket stor svängd trappa i trä, med sättsteg i målat trä och räcke i flera material

Photos by Valerie Wilcox
Bild på ett mycket stort vintage blå blått kök, med en undermonterad diskho, skåp i shakerstil, blå skåp, bänkskiva i kvarts, integrerade vitvaror, ljust trägolv, en köksö och brunt golv
Bild på ett mycket stort vintage blå blått kök, med en undermonterad diskho, skåp i shakerstil, blå skåp, bänkskiva i kvarts, integrerade vitvaror, ljust trägolv, en köksö och brunt golv
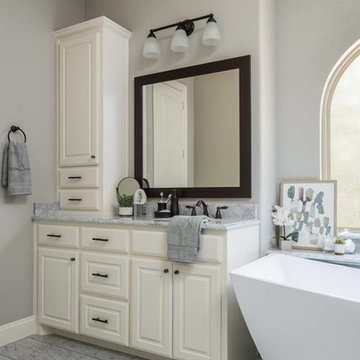
Imagine relaxing in this spacious freestanding tub!
Idéer för mycket stora lantliga vitt en-suite badrum, med luckor med upphöjd panel, vita skåp, ett fristående badkar, en dusch i en alkov, en toalettstol med hel cisternkåpa, flerfärgad kakel, marmorkakel, grå väggar, marmorgolv, ett fristående handfat, marmorbänkskiva, flerfärgat golv och dusch med gångjärnsdörr
Idéer för mycket stora lantliga vitt en-suite badrum, med luckor med upphöjd panel, vita skåp, ett fristående badkar, en dusch i en alkov, en toalettstol med hel cisternkåpa, flerfärgad kakel, marmorkakel, grå väggar, marmorgolv, ett fristående handfat, marmorbänkskiva, flerfärgat golv och dusch med gångjärnsdörr
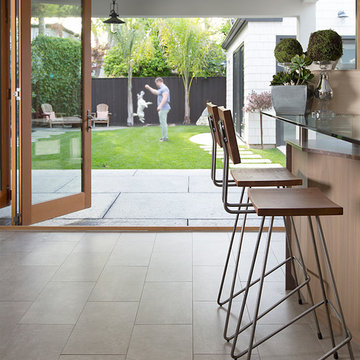
Michelle Drewes Media
Idéer för mycket stora 50 tals uteplatser på baksidan av huset
Idéer för mycket stora 50 tals uteplatser på baksidan av huset

Amazing front porch of a modern farmhouse built by Steve Powell Homes (www.stevepowellhomes.com). Photo Credit: David Cannon Photography (www.davidcannonphotography.com)
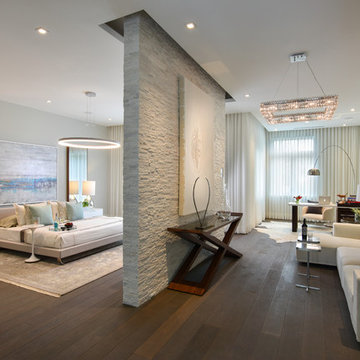
Inspiration för ett mycket stort funkis huvudsovrum, med grå väggar, mörkt trägolv och brunt golv

This stunning master bathroom features a walk-in shower with mosaic wall tile and a built-in shower bench, custom brass bathroom hardware and marble floors, which we can't get enough of!

home visit
Inspiration för mycket stora moderna grått kök, med vita skåp, rostfria vitvaror, mörkt trägolv, en köksö, brunt golv, en rustik diskho, skåp i shakerstil, bänkskiva i kvarts, flerfärgad stänkskydd och stänkskydd i marmor
Inspiration för mycket stora moderna grått kök, med vita skåp, rostfria vitvaror, mörkt trägolv, en köksö, brunt golv, en rustik diskho, skåp i shakerstil, bänkskiva i kvarts, flerfärgad stänkskydd och stänkskydd i marmor

Exempel på ett mycket stort klassiskt allrum med öppen planlösning, med grå väggar, mörkt trägolv, en standard öppen spis, en spiselkrans i trä, en väggmonterad TV och brunt golv
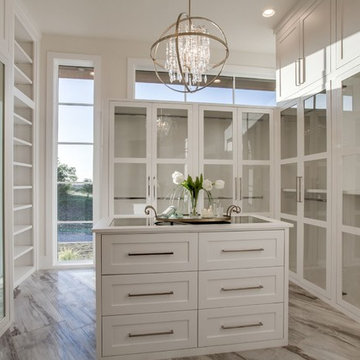
Idéer för ett mycket stort klassiskt walk-in-closet för könsneutrala, med skåp i shakerstil, vita skåp, klinkergolv i porslin och brunt golv
19 198 foton på hem
4



















