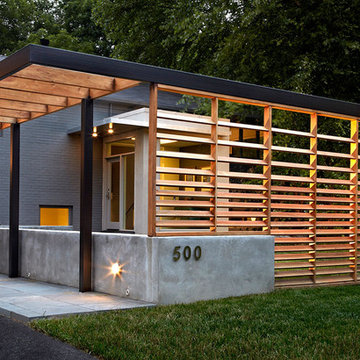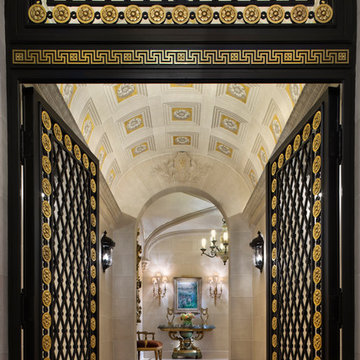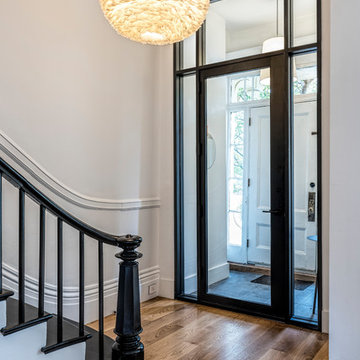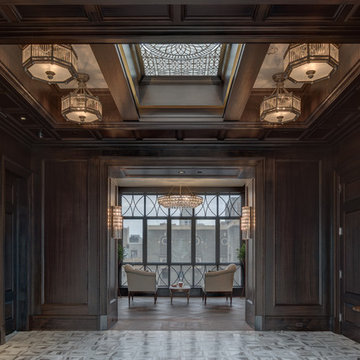6 foton på hem

In the renovation and addition to this home in Falls Church VA, exterior hard-scapes and garden spaces surround the house while the spaces within the home are made larger and are opened up to the forestall views surrounding the home. When walking on the pathway one crosses the many thresholds along the exterior that help to separate and create new intimate garden spaces. Steel, concrete, and wood come together in this intricate walkway system comprised of slatted screen fences, a guiding pergola overhead, and a hard-scaped pathway. The changes in grade, volume, and materiality allow for a dynamic walkway that runs both to the new entry and continues to the rear patio where it then terminates at the patio access of the home. The master bedroom is extruded out over the lower level into the rear of the house and opened up with tall windows all along two sides. A more formal entry space is added at the front with full height glass bringing in lots of light to make for an elegant entry space. Partitions are removed from the interior to create one large space which integrates the new kitchen, living room , and dining room. Full height glass along the rear of the house opens up the views to the rear and brightens up the entire space. A new garage volume is added and bridged together with the existing home creating a new powder room, mudroom, and storage.

The new interior iron doors in the Main Entry Vestibule incorporate gold leaf rosette accents and hardware and a custom sculpted Angel in the transom to bless everyone as they enter and leave the home.
Historic New York City Townhouse | Renovation by Brian O'Keefe Architect, PC, with Interior Design by Richard Keith Langham

Image Courtesy © Richard Hilgendorff
Inspiration för klassiska farstur, med vita väggar, mellanmörkt trägolv, en enkeldörr, glasdörr och brunt golv
Inspiration för klassiska farstur, med vita väggar, mellanmörkt trägolv, en enkeldörr, glasdörr och brunt golv

Idéer för att renovera en vintage hall, med blå väggar, mellanmörkt trägolv, en dubbeldörr, glasdörr och brunt golv

Weaver Images
Inredning av en klassisk stor farstu, med vita väggar och marmorgolv
Inredning av en klassisk stor farstu, med vita väggar och marmorgolv

Pinemar, Inc. 2017 Entire House COTY award winner
Klassisk inredning av en farstu, med grå väggar, mörkt trägolv, en dubbeldörr, brunt golv och en svart dörr
Klassisk inredning av en farstu, med grå väggar, mörkt trägolv, en dubbeldörr, brunt golv och en svart dörr
6 foton på hem
1


















