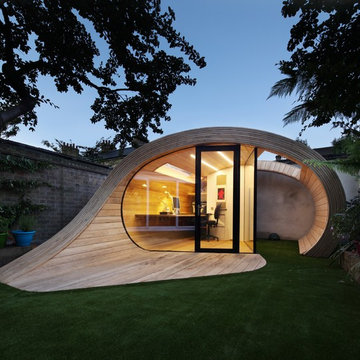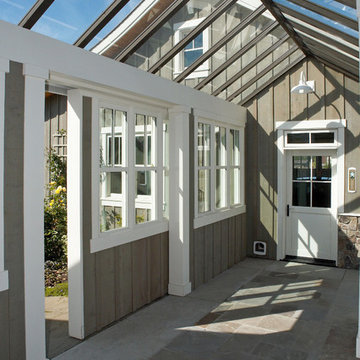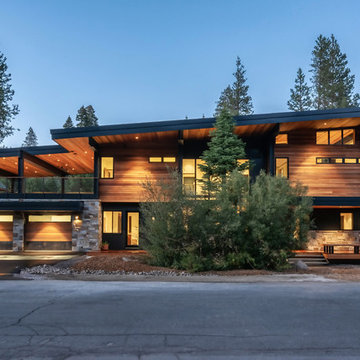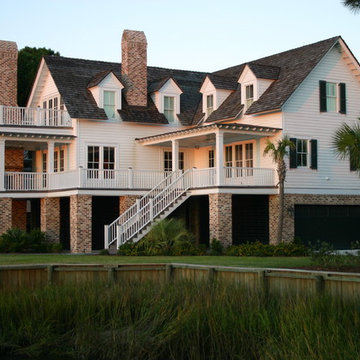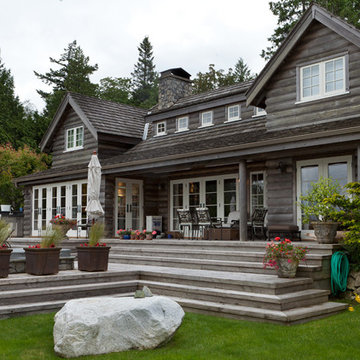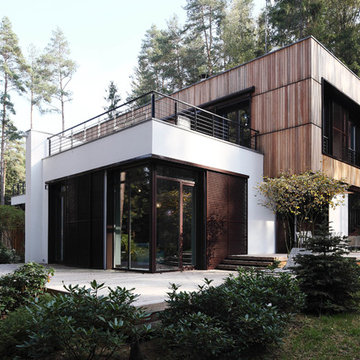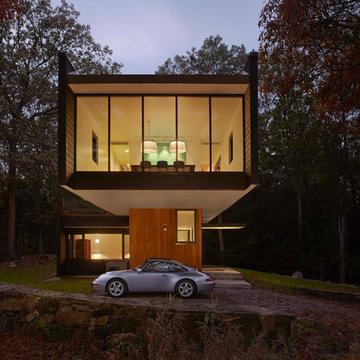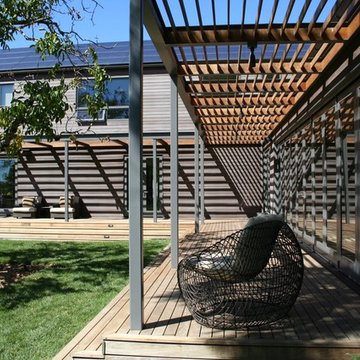290 foton på hem

With no windows or natural light, we used a combination of artificial light, open space, and white walls to brighten this master bath remodel. Over the white, we layered a sophisticated palette of finishes that embrace color, pattern, and texture: 1) long hex accent tile in “lemongrass” gold from Walker Zanger (mounted vertically for a new take on mid-century aesthetics); 2) large format slate gray floor tile to ground the room; 3) textured 2X10 glossy white shower field tile (can’t resist touching it); 4) rich walnut wraps with heavy graining to define task areas; and 5) dirty blue accessories to provide contrast and interest.
Photographer: Markert Photo, Inc.
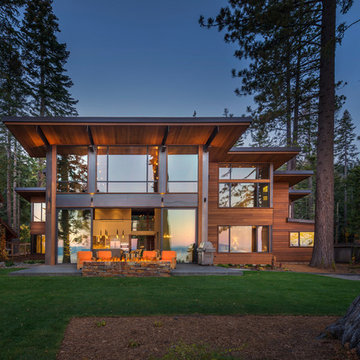
Vance Fox
Inspiration för ett rustikt trähus, med två våningar och platt tak
Inspiration för ett rustikt trähus, med två våningar och platt tak

Inspiration för ett stort rustikt flerfärgat hus, med tre eller fler plan, blandad fasad, sadeltak och tak i shingel
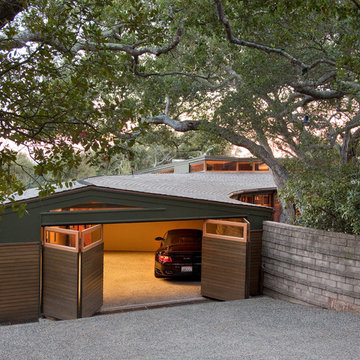
Jim Bartsch Photography
Bild på en funkis tillbyggd garage och förråd
Bild på en funkis tillbyggd garage och förråd
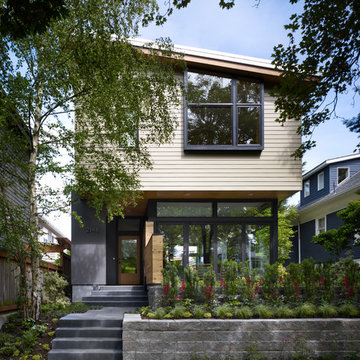
Seen from the street, the house displays a clean and contemporary form. However, the painted bevel siding, wood trim and overall scale allow the house to be at home with its more traditional neighbors. The south facing shed roof houses both photo-voltaic and hot water panels to maximize renewable energy use.
photo: Ben Benschneider

Inredning av ett rustikt trähus, med två våningar, sadeltak och tak i metall
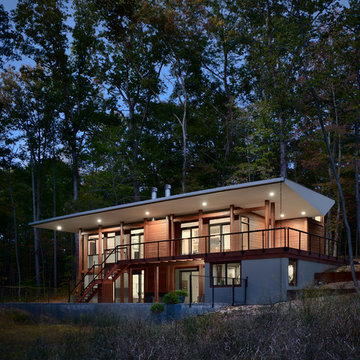
Ample windows wash the interior with light during the day while turning the house into a lantern at night. Photo: Prakash Patel
Modern inredning av ett litet brunt trähus, med två våningar
Modern inredning av ett litet brunt trähus, med två våningar
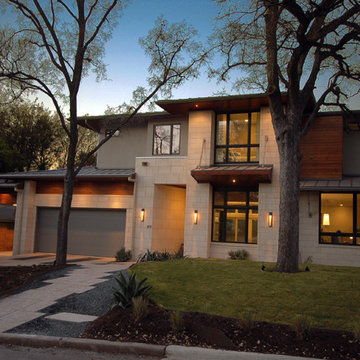
The driving impetus for this Tarrytown residence was centered around creating a green and sustainable home. The owner-Architect collaboration was unique for this project in that the client was also the builder with a keen desire to incorporate LEED-centric principles to the design process. The original home on the lot was deconstructed piece by piece, with 95% of the materials either reused or reclaimed. The home is designed around the existing trees with the challenge of expanding the views, yet creating privacy from the street. The plan pivots around a central open living core that opens to the more private south corner of the lot. The glazing is maximized but restrained to control heat gain. The residence incorporates numerous features like a 5,000-gallon rainwater collection system, shading features, energy-efficient systems, spray-foam insulation and a material palette that helped the project achieve a five-star rating with the Austin Energy Green Building program.
Photography by Adam Steiner
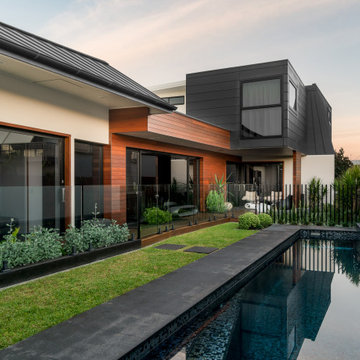
Idéer för en stor modern träningspool på baksidan av huset, med betongplatta
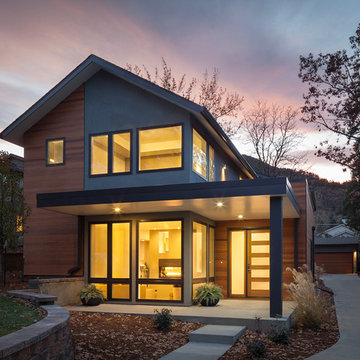
Exterior of Modern Home designed by HMH Architecture + Interiors
Andrew Pogue Photography
Idéer för ett modernt trähus
Idéer för ett modernt trähus
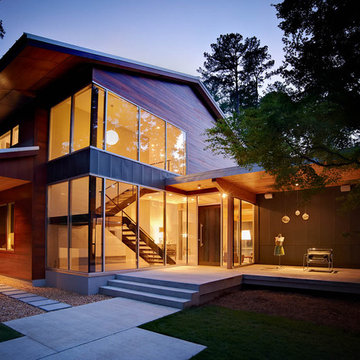
Photography by dustin peck photography, inc.
Inredning av ett modernt trähus
Inredning av ett modernt trähus
290 foton på hem
1




















