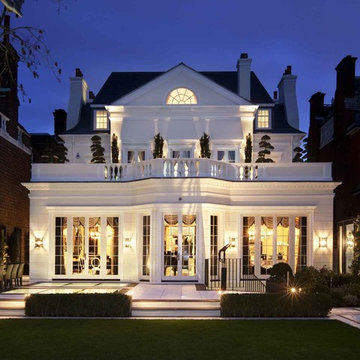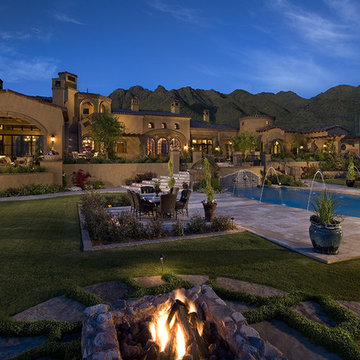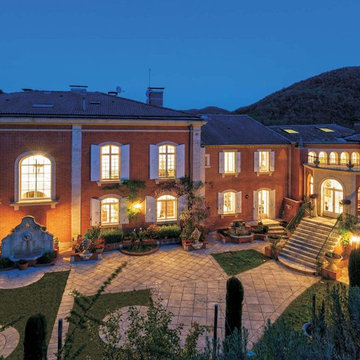8 foton på hem

Peter Rymwid Architectural Photography
Exempel på ett litet klassiskt kök, med en nedsänkt diskho, rostfria vitvaror, mellanmörkt trägolv, en köksö, luckor med infälld panel, marmorbänkskiva, vitt stänkskydd, stänkskydd i marmor och grå skåp
Exempel på ett litet klassiskt kök, med en nedsänkt diskho, rostfria vitvaror, mellanmörkt trägolv, en köksö, luckor med infälld panel, marmorbänkskiva, vitt stänkskydd, stänkskydd i marmor och grå skåp

Foto på ett funkis allrum med öppen planlösning, med grå väggar, en väggmonterad TV och en bred öppen spis
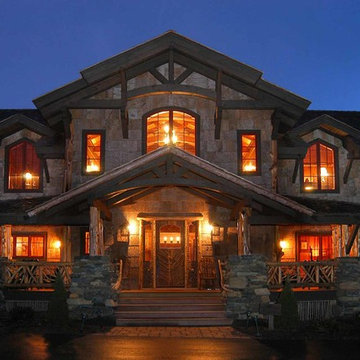
High in the Blue Ridge Mountains of North Carolina, this majestic lodge was custom designed by MossCreek to provide rustic elegant living for the extended family of our clients. Featuring four spacious master suites, a massive great room with floor-to-ceiling windows, expansive porches, and a large family room with built-in bar, the home incorporates numerous spaces for sharing good times.
Unique to this design is a large wrap-around porch on the main level, and four large distinct and private balconies on the upper level. This provides outdoor living for each of the four master suites.
We hope you enjoy viewing the photos of this beautiful home custom designed by MossCreek.
Photo by Todd Bush
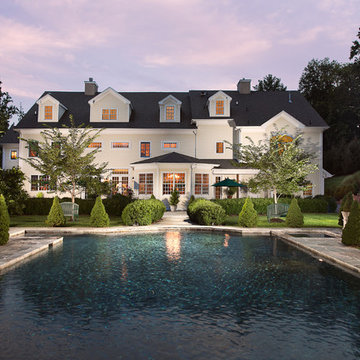
Dan Ryan @ Southfield Media
Idéer för att renovera en vintage pool, med naturstensplattor
Idéer för att renovera en vintage pool, med naturstensplattor
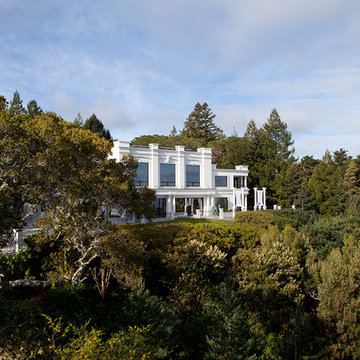
This 11,750 square foot mansion lies in Hillsborough, CA. Working with the existing massing of the home, the design is inspired by traditional architectural forms, utilizing columns and large courtyards to accentuate the grandeur of the residence and its setting.
Extensive traditional casework throughout the home was integrated with the latest in home automation technology, creating a synergy between two forms of luxury that can often conflict.
Taking advantage of the warm and sunny climate, a pool and courtyard were added, designed in a classical style to complement home while providing a world class space for entertaining.
8 foton på hem
1



















