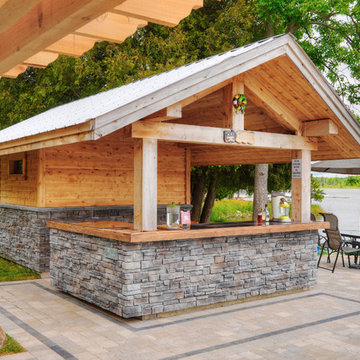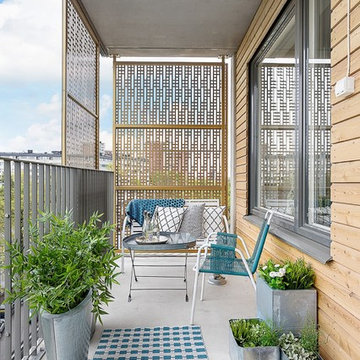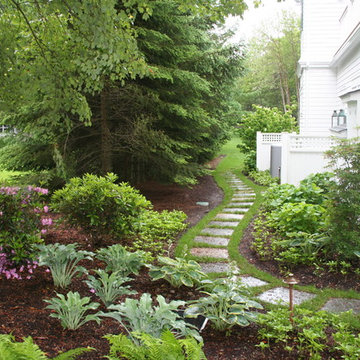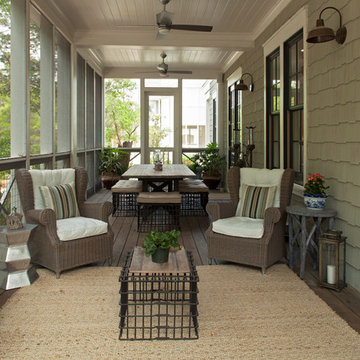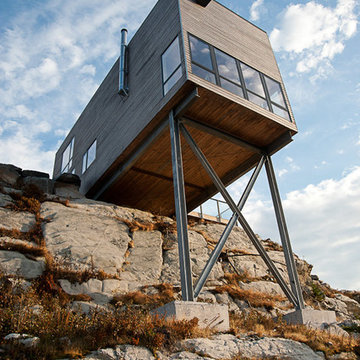72 foton på hem
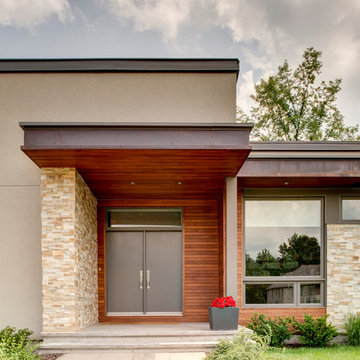
Styves Photos
Inredning av ett modernt mellanstort beige hus, med blandad fasad, platt tak och allt i ett plan
Inredning av ett modernt mellanstort beige hus, med blandad fasad, platt tak och allt i ett plan

Architect: Alterstudio Architecture
Photography: Casey Dunn
Named 2013 Project of the Year in Builder Magazine's Builder's Choice Awards!
Inspiration för en stor funkis takterrass
Inspiration för en stor funkis takterrass

With no windows or natural light, we used a combination of artificial light, open space, and white walls to brighten this master bath remodel. Over the white, we layered a sophisticated palette of finishes that embrace color, pattern, and texture: 1) long hex accent tile in “lemongrass” gold from Walker Zanger (mounted vertically for a new take on mid-century aesthetics); 2) large format slate gray floor tile to ground the room; 3) textured 2X10 glossy white shower field tile (can’t resist touching it); 4) rich walnut wraps with heavy graining to define task areas; and 5) dirty blue accessories to provide contrast and interest.
Photographer: Markert Photo, Inc.
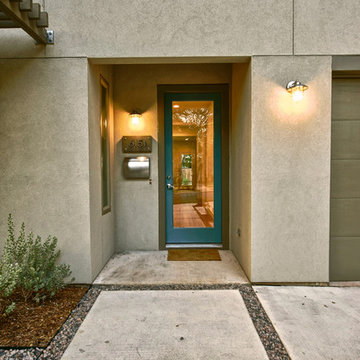
Michael Palumbo
Inspiration för moderna ingångspartier, med en enkeldörr och glasdörr
Inspiration för moderna ingångspartier, med en enkeldörr och glasdörr

Inredning av ett rustikt trähus, med två våningar, sadeltak och tak i metall

In the hills of San Anselmo in Marin County, this 5,000 square foot existing multi-story home was enlarged to 6,000 square feet with a new dance studio addition with new master bedroom suite and sitting room for evening entertainment and morning coffee. Sited on a steep hillside one acre lot, the back yard was unusable. New concrete retaining walls and planters were designed to create outdoor play and lounging areas with stairs that cascade down the hill forming a wrap-around walkway. The goal was to make the new addition integrate the disparate design elements of the house and calm it down visually. The scope was not to change everything, just the rear façade and some of the side facades.
The new addition is a long rectangular space inserted into the rear of the building with new up-swooping roof that ties everything together. Clad in red cedar, the exterior reflects the relaxed nature of the one acre wooded hillside site. Fleetwood windows and wood patterned tile complete the exterior color material palate.
The sitting room overlooks a new patio area off of the children’s playroom and features a butt glazed corner window providing views filtered through a grove of bay laurel trees. Inside is a television viewing area with wetbar off to the side that can be closed off with a concealed pocket door to the master bedroom. The bedroom was situated to take advantage of these views of the rear yard and the bed faces a stone tile wall with recessed skylight above. The master bath, a driving force for the project, is large enough to allow both of them to occupy and use at the same time.
The new dance studio and gym was inspired for their two daughters and has become a facility for the whole family. All glass, mirrors and space with cushioned wood sports flooring, views to the new level outdoor area and tree covered side yard make for a dramatic turnaround for a home with little play or usable outdoor space previously.
Photo Credit: Paul Dyer Photography.

Garden allee path with copper pipe trellis
Photo by: Jeffrey Edward Tryon of PDC
Foto på en liten funkis trädgård i skuggan på sommaren, med grus
Foto på en liten funkis trädgård i skuggan på sommaren, med grus
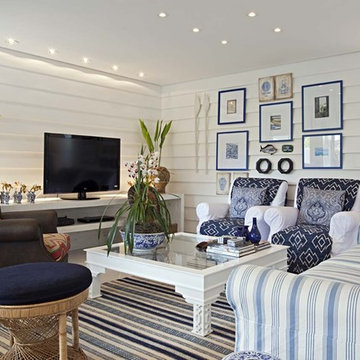
photo: Gui Morelli
Inredning av ett modernt vardagsrum, med vita väggar och en fristående TV
Inredning av ett modernt vardagsrum, med vita väggar och en fristående TV
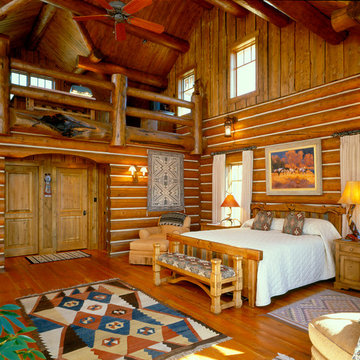
Inspiration för mellanstora rustika sovrum, med mellanmörkt trägolv och bruna väggar
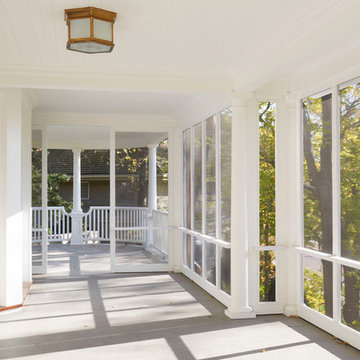
© Alyssa Lee Photography
Inspiration för klassiska innätade verandor, med takförlängning
Inspiration för klassiska innätade verandor, med takförlängning
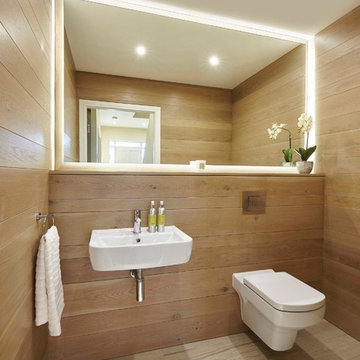
Foto på ett funkis toalett, med en vägghängd toalettstol, bruna väggar, ett väggmonterat handfat och beiget golv
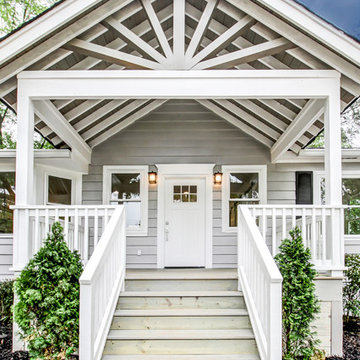
Inspiration för en vintage entré, med grå väggar, ljust trägolv, en enkeldörr och en vit dörr
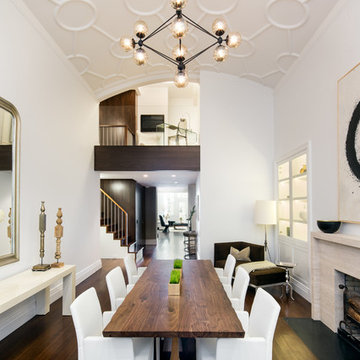
This West Village is the combination of 2 apartments into a larger one, which takes advantage of the stunning double height spaces, extremely unusual in NYC. While keeping the pre-war flair the residence maintains a minimal and contemporary design.
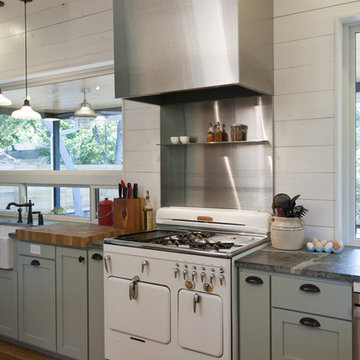
A blend of traditional elements with modern. Materials are selected for their ability to grow more beautiful with age.
Idéer för att renovera ett lantligt kök, med vita vitvaror, stänkskydd i metallkakel, stänkskydd med metallisk yta, grå skåp, skåp i shakerstil och en rustik diskho
Idéer för att renovera ett lantligt kök, med vita vitvaror, stänkskydd i metallkakel, stänkskydd med metallisk yta, grå skåp, skåp i shakerstil och en rustik diskho
72 foton på hem
1



















