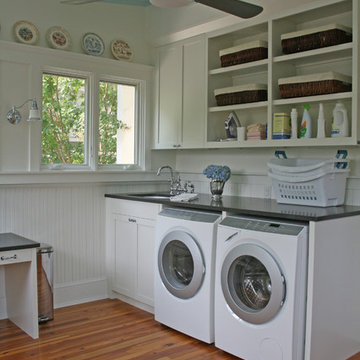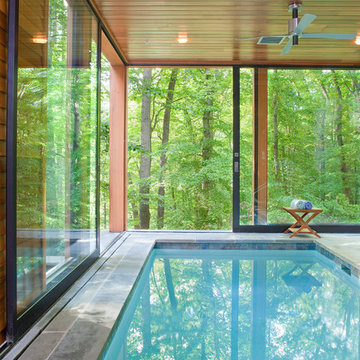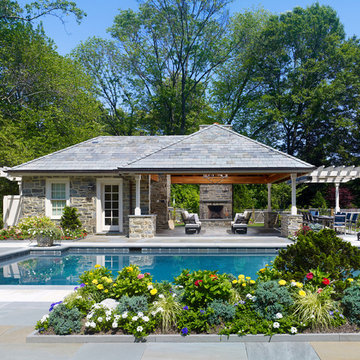88 foton på hem

Black and white home exterior with a plunge pool in the backyard.
Lantlig inredning av en rektangulär pool på baksidan av huset, med marksten i betong
Lantlig inredning av en rektangulär pool på baksidan av huset, med marksten i betong

Bild på ett stort lantligt allrum med öppen planlösning, med vita väggar, ljust trägolv, en standard öppen spis, en spiselkrans i sten, en väggmonterad TV och beiget golv

Inspiration för ett vintage vit vitt parallellkök, med skåp i shakerstil, blå skåp, rostfria vitvaror, ljust trägolv och en köksö

John Bishop
Inredning av ett lantligt uterum, med tak, beiget golv och en dubbelsidig öppen spis
Inredning av ett lantligt uterum, med tak, beiget golv och en dubbelsidig öppen spis

With no windows or natural light, we used a combination of artificial light, open space, and white walls to brighten this master bath remodel. Over the white, we layered a sophisticated palette of finishes that embrace color, pattern, and texture: 1) long hex accent tile in “lemongrass” gold from Walker Zanger (mounted vertically for a new take on mid-century aesthetics); 2) large format slate gray floor tile to ground the room; 3) textured 2X10 glossy white shower field tile (can’t resist touching it); 4) rich walnut wraps with heavy graining to define task areas; and 5) dirty blue accessories to provide contrast and interest.
Photographer: Markert Photo, Inc.

This 3,738 Square Foot custom home resides on a lush, wooded hillside overlooking Arbutus Lake. The clients wanted to thoughtfully combine a “lodge” and “cottage” feel to their space. The home’s style has been affectionately and effectively called “Cott-odge” A beautiful blend of neutrals compose the home’s color palette to reflect the surrounding setting’s stone, sands, woods and water. White casework and rustic knotty beams round out the careful blend of “cott-odge” style. The great room’s multi-colored ledge stone fireplace and large beams create a cozy space to gather with family, while the efficient kitchen adorned with custom cabinetry accommodates optimal work-flow. The pairing of the varied styles creates an inviting lakeside, family retreat.

Rustik inredning av ett uterum, med mellanmörkt trägolv, en standard öppen spis, en spiselkrans i sten, tak och brunt golv
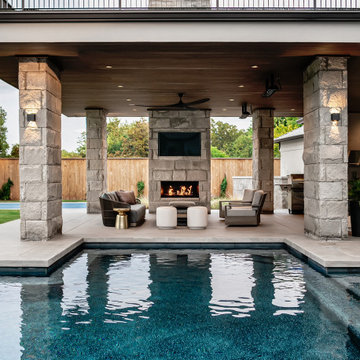
Idéer för funkis uteplatser på baksidan av huset, med betongplatta och takförlängning
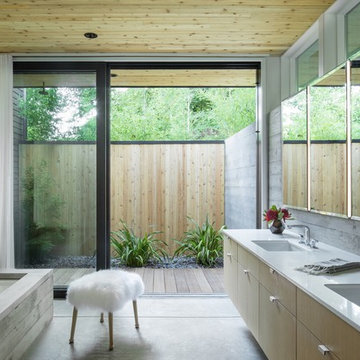
Bild på ett 50 tals vit vitt badrum, med skåp i ljust trä, ett undermonterat badkar, ett undermonterad handfat, grått golv och släta luckor

Klassisk inredning av ett stort en-suite badrum, med en hörndusch, en toalettstol med separat cisternkåpa, vit kakel, tunnelbanekakel, vita väggar, grått golv, marmorgolv, ett piedestal handfat, grå skåp och marmorbänkskiva
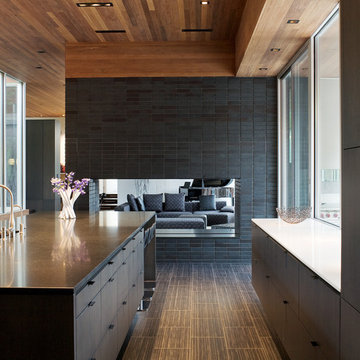
The Curved House is a modern residence with distinctive lines. Conceived in plan as a U-shaped form, this residence features a courtyard that allows for a private retreat to an outdoor pool and a custom fire pit. The master wing flanks one side of this central space while the living spaces, a pool cabana, and a view to an adjacent creek form the remainder of the perimeter.
A signature masonry wall gently curves in two places signifying both the primary entrance and the western wall of the pool cabana. An eclectic and vibrant material palette of brick, Spanish roof tile, Ipe, Western Red Cedar, and various interior finish tiles add to the dramatic expanse of the residence. The client’s interest in suitability is manifested in numerous locations, which include a photovoltaic array on the cabana roof, a geothermal system, radiant floor heating, and a design which provides natural daylighting and views in every room. Photo Credit: Mike Sinclair

Showcase Photography
Idéer för funkis huvudsovrum, med grå väggar, klinkergolv i porslin, en spiselkrans i trä och en dubbelsidig öppen spis
Idéer för funkis huvudsovrum, med grå väggar, klinkergolv i porslin, en spiselkrans i trä och en dubbelsidig öppen spis
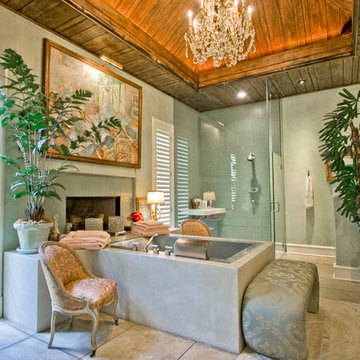
3wiredesigns is a professional photography and real estate marketing firm located in Central Arkansas. We specialize is showcasing premier properties and luxury estates for sale in the Little Rock area.
Photography Credit: CHRIS WHITE

Exempel på ett avskilt, stort modernt u-kök, med skåp i mörkt trä, en undermonterad diskho, granitbänkskiva, grått stänkskydd, stänkskydd i tunnelbanekakel, rostfria vitvaror, mellanmörkt trägolv och skåp i shakerstil

Idéer för mellanstora nordiska allrum med öppen planlösning, med ljust trägolv, en standard öppen spis, vita väggar, brunt golv och en spiselkrans i betong
88 foton på hem
1




















