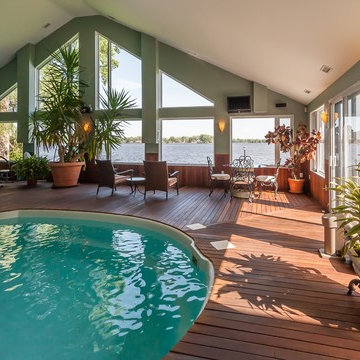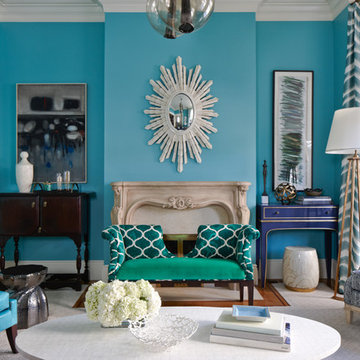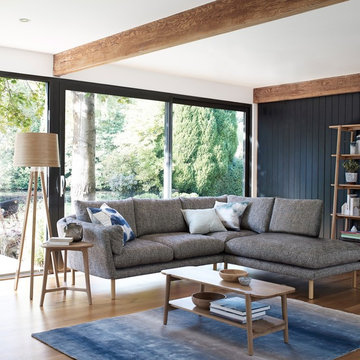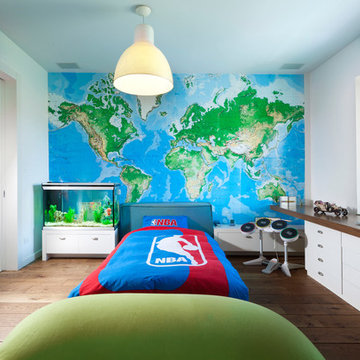252 foton på hem
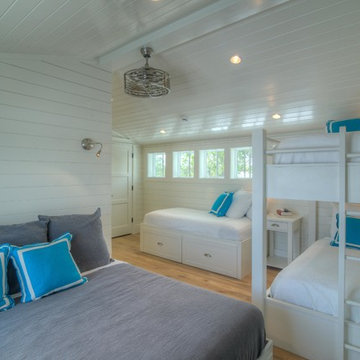
Bunkroom - WaterColor
Photographed by Fletcher Isacks
Built by Borges Brooks Builders
Idéer för att renovera ett maritimt gästrum, med vita väggar och mellanmörkt trägolv
Idéer för att renovera ett maritimt gästrum, med vita väggar och mellanmörkt trägolv
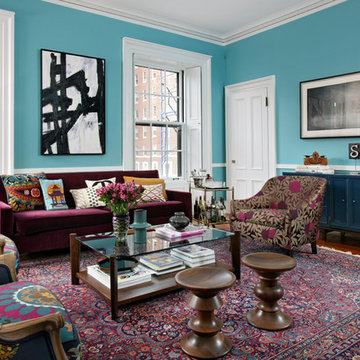
Kati Curtis Design transformed this space into a colorful and eclectic living room to reflect the lifestyle of a client who entertains often. Kati Curtis Design had worked with this client over the years, collecting vintage pieces, re-purposing old, and adding new to create this curated look.
Boston Virtual Imaging

Complete interior renovation of a 1980s split level house in the Virginia suburbs. Main level includes reading room, dining, kitchen, living and master bedroom suite. New front elevation at entry, new rear deck and complete re-cladding of the house. Interior: The prototypical layout of the split level home tends to separate the entrance, and any other associated space, from the rest of the living spaces one half level up. In this home the lower level "living" room off the entry was physically isolated from the dining, kitchen and family rooms above, and was only connected visually by a railing at dining room level. The owner desired a stronger integration of the lower and upper levels, in addition to an open flow between the major spaces on the upper level where they spend most of their time. ExteriorThe exterior entry of the house was a fragmented composition of disparate elements. The rear of the home was blocked off from views due to small windows, and had a difficult to use multi leveled deck. The owners requested an updated treatment of the entry, a more uniform exterior cladding, and an integration between the interior and exterior spaces. SOLUTIONS The overriding strategy was to create a spatial sequence allowing a seamless flow from the front of the house through the living spaces and to the exterior, in addition to unifying the upper and lower spaces. This was accomplished by creating a "reading room" at the entry level that responds to the front garden with a series of interior contours that are both steps as well as seating zones, while the orthogonal layout of the main level and deck reflects the pragmatic daily activities of cooking, eating and relaxing. The stairs between levels were moved so that the visitor could enter the new reading room, experiencing it as a place, before moving up to the main level. The upper level dining room floor was "pushed" out into the reading room space, thus creating a balcony over and into the space below. At the entry, the second floor landing was opened up to create a double height space, with enlarged windows. The rear wall of the house was opened up with continuous glass windows and doors to maximize the views and light. A new simplified single level deck replaced the old one.

A central upper storage cabinet painted with Farrow and Ball's Stone Blue No. 86 separates the two sinks in this marble Master Bath. Rion Rizzo, Creative Sources Photography

© Leslie Goodwin Photography |
Interior Design by Sage Design Studio Inc. http://www.sagedesignstudio.ca |
Geraldine Van Bellinghen,
416-414-2561,
geraldine@sagedesignstudio.ca

Exempel på ett modernt kök, med en undermonterad diskho, luckor med infälld panel, vita skåp och vitt stänkskydd
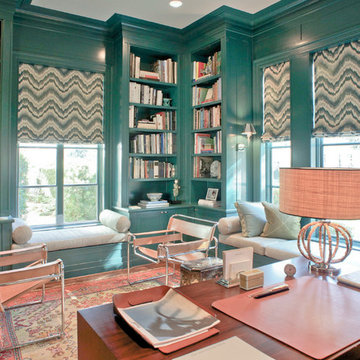
JWFA
Idéer för ett litet modernt hemmabibliotek, med mellanmörkt trägolv, brunt golv, blå väggar och ett inbyggt skrivbord
Idéer för ett litet modernt hemmabibliotek, med mellanmörkt trägolv, brunt golv, blå väggar och ett inbyggt skrivbord

A cozy breakfast nook with built-in banquette seating and chalkboard accent wall.
© Eric Roth Photography
Foto på ett funkis grå kök och matrum, med släta luckor, vita skåp och marmorbänkskiva
Foto på ett funkis grå kök och matrum, med släta luckor, vita skåp och marmorbänkskiva

Stephanie Schetter © 2015 Houzz
Minimalistisk inredning av ett litet linjärt kök och matrum, med en rustik diskho, släta luckor, rostfria vitvaror, ljust trägolv, bänkskiva i rostfritt stål, vitt stänkskydd och stänkskydd i keramik
Minimalistisk inredning av ett litet linjärt kök och matrum, med en rustik diskho, släta luckor, rostfria vitvaror, ljust trägolv, bänkskiva i rostfritt stål, vitt stänkskydd och stänkskydd i keramik

Windows and door panels reaching for the 12 foot ceilings flood this kitchen with natural light. Custom stainless cabinetry with an integral sink and commercial style faucet carry out the industrial theme of the space.
Photo by Lincoln Barber
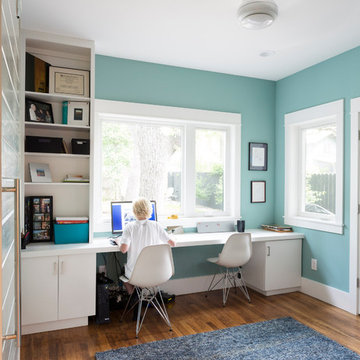
Office with a view of the trees. Wall paint color: "Covington Blue," Benjamin Moore.
Photo by Whit Preston.
Inspiration för små klassiska hemmabibliotek, med ett inbyggt skrivbord, blå väggar, mellanmörkt trägolv och brunt golv
Inspiration för små klassiska hemmabibliotek, med ett inbyggt skrivbord, blå väggar, mellanmörkt trägolv och brunt golv
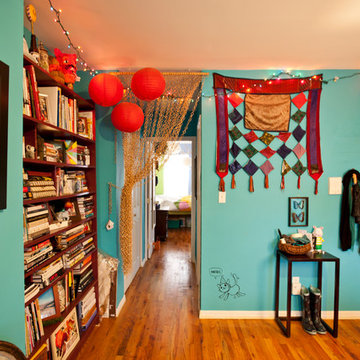
Chris A Dorsey Photography © 2013 Houzz
Idéer för ett eklektiskt vardagsrum, med blå väggar och mellanmörkt trägolv
Idéer för ett eklektiskt vardagsrum, med blå väggar och mellanmörkt trägolv
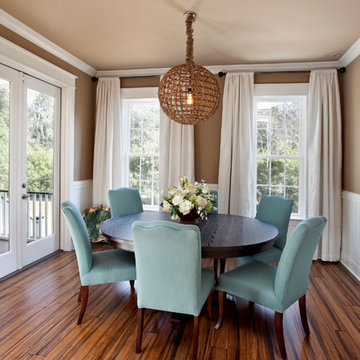
Photo: Matthew Bolt
Builder: Amerisips Homes
Idéer för vintage matplatser, med bruna väggar
Idéer för vintage matplatser, med bruna väggar

Bild på ett stort vintage parallellkök, med skåp i shakerstil, rostfria vitvaror, en undermonterad diskho, skåp i mellenmörkt trä, granitbänkskiva, fönster som stänkskydd, ljust trägolv och en köksö

Modern inredning av ett allrum, med ett bibliotek, grå väggar och mörkt trägolv

Photo by Randy O'Rourke
Klassisk inredning av en mellanstor hall, med en enkeldörr, en vit dörr, mellanmörkt trägolv, flerfärgade väggar och beiget golv
Klassisk inredning av en mellanstor hall, med en enkeldörr, en vit dörr, mellanmörkt trägolv, flerfärgade väggar och beiget golv
252 foton på hem
1



















