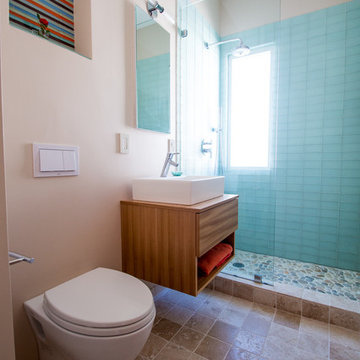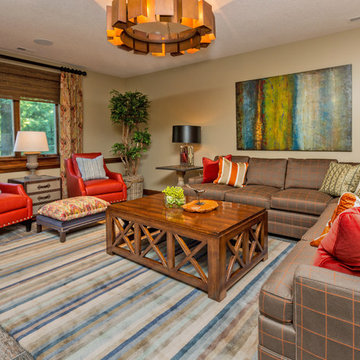56 foton på hem

This spacious kitchen with beautiful views features a prefinished cherry flooring with a very dark stain. We custom made the white shaker cabinets and paired them with a rich brown quartz composite countertop. A slate blue glass subway tile adorns the backsplash. We fitted the kitchen with a stainless steel apron sink. The same white and brown color palette has been used for the island. We also equipped the island area with modern pendant lighting and bar stools for seating.
Project by Portland interior design studio Jenni Leasia Interior Design. Also serving Lake Oswego, West Linn, Vancouver, Sherwood, Camas, Oregon City, Beaverton, and the whole of Greater Portland.
For more about Jenni Leasia Interior Design, click here: https://www.jennileasiadesign.com/
To learn more about this project, click here:
https://www.jennileasiadesign.com/lake-oswego

Josh Caldwell Photography
Inspiration för ett vintage hemmagym med grovkök, med beige väggar, heltäckningsmatta och brunt golv
Inspiration för ett vintage hemmagym med grovkök, med beige väggar, heltäckningsmatta och brunt golv

John Wilbanks Photography
Exempel på ett klassiskt allrum, med beige väggar, mörkt trägolv och brunt golv
Exempel på ett klassiskt allrum, med beige väggar, mörkt trägolv och brunt golv
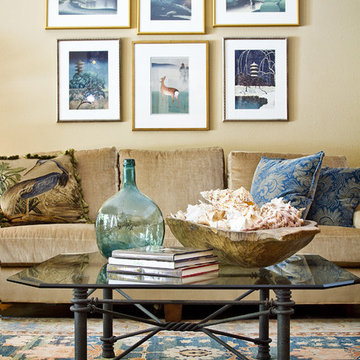
Brio Photography
Winner of ASID 2010 ASID Design Excellence Awards
Idéer för vintage vardagsrum, med beige väggar
Idéer för vintage vardagsrum, med beige väggar

Inspiration för ett medelhavsstil vit vitt badrum med dusch, med skåp i mellenmörkt trä, en hörndusch, en toalettstol med hel cisternkåpa, vit kakel, beige väggar, ett undermonterad handfat, blått golv, dusch med skjutdörr och släta luckor

The kitchen was stuck in the 1980s with builder stock grade cabinets. It did not have enough space for two cooks to work together comfortably, or to entertain large groups of friends and family. The lighting and wall colors were also dated and made the small kitchen feel even smaller.
By removing some walls between the kitchen and dining room, relocating a pantry closet,, and extending the kitchen footprint into a tiny home office on one end where the new spacious pantry and a built-in desk now reside, and about 4 feet into the family room to accommodate two beverage refrigerators and glass front cabinetry to be used as a bar serving space, the client now has the kitchen they have been dreaming about for years.
Steven Kaye Photography

Living room. Use of Mirrors to extend the space.
This apartment is designed by Black and Milk Interior Design. They specialise in Modern Interiors for Modern London Homes. https://blackandmilk.co.uk

This dining room combines modern, rustic and classic styles. The colors are inspired by the original art work placed on the accent wall. Dining room accessories are understated to compliment the dining room painting. Custom made draperies complete the look. Natural fabric for the upholstery chairs is selected to work with the modern dining room rug. A rustic chandelier is high above the dining room table to showcase the painting. Original painting: Nancy Eckels
Photo: Liz. McKay- McKay Imaging
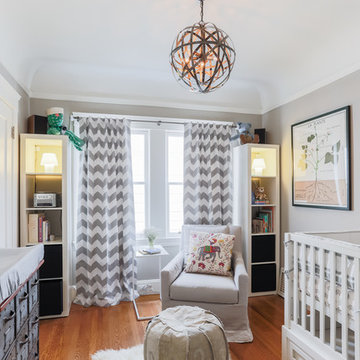
Catherine Nguyen
Inredning av ett klassiskt mellanstort könsneutralt babyrum, med grå väggar, mellanmörkt trägolv och orange golv
Inredning av ett klassiskt mellanstort könsneutralt babyrum, med grå väggar, mellanmörkt trägolv och orange golv
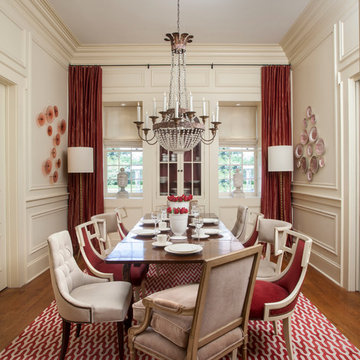
CHAD CHENIER PHOTOGRAPHY
Inredning av en klassisk separat matplats, med beige väggar och mellanmörkt trägolv
Inredning av en klassisk separat matplats, med beige väggar och mellanmörkt trägolv

J.THOM designed and supplied all of the products for this high-end bathroom. The only exception being the mirrors which the Owner had purchased previously which really worked with our concept. All of the cabinetry came from Iprina Cabinets which is a line exclusive to J.THOM in Philadelphia. We modified the sizes of the vanity and linen closet to maximize the space and at the same time, fit comfortably within allocated spaces.
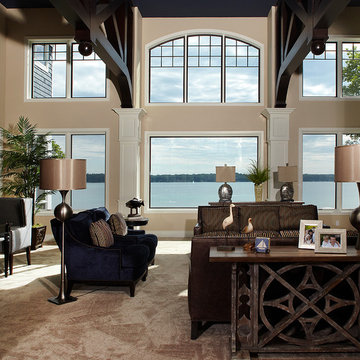
Scott Van Dyke for Haisma Design Co.
Klassisk inredning av ett vardagsrum, med ett musikrum, beige väggar och heltäckningsmatta
Klassisk inredning av ett vardagsrum, med ett musikrum, beige väggar och heltäckningsmatta

We designed this bathroom makeover for an episode of Bath Crashers on DIY. This is how they described the project: "A dreary gray bathroom gets a 180-degree transformation when Matt and his crew crash San Francisco. The space becomes a personal spa with an infinity tub that has a view of the Golden Gate Bridge. Marble floors and a marble shower kick up the luxury factor, and a walnut-plank wall adds richness to warm the space. To top off this makeover, the Bath Crashers team installs a 10-foot onyx countertop that glows at the flip of a switch." This was a lot of fun to participate in. Note the ceiling mounted tub filler. Photos by Mark Fordelon
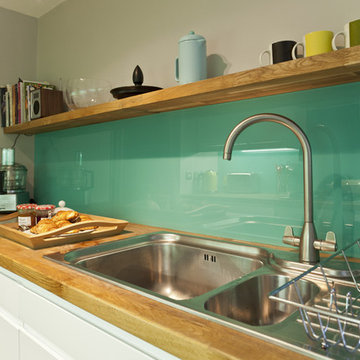
Funky remodel of existing kitchen to create a light and airy dining area
Exempel på ett 50 tals kök
Exempel på ett 50 tals kök

Idéer för att renovera en vintage källare utan fönster, med beige väggar, beiget golv och en hemmabar

Silverleaf Project - Robert Burg Design
Idéer för ett klassiskt vardagsrum, med ett finrum och rött golv
Idéer för ett klassiskt vardagsrum, med ett finrum och rött golv

Photo by Vance Fox showing the bar with large window view to the forest and custom refrigerated wine wall.
Modern inredning av en mellanstor parallell hemmabar med vask, med en undermonterad diskho, släta luckor, skåp i mellenmörkt trä, bänkskiva i kvarts, ljust trägolv och brunt golv
Modern inredning av en mellanstor parallell hemmabar med vask, med en undermonterad diskho, släta luckor, skåp i mellenmörkt trä, bänkskiva i kvarts, ljust trägolv och brunt golv
56 foton på hem
1




















