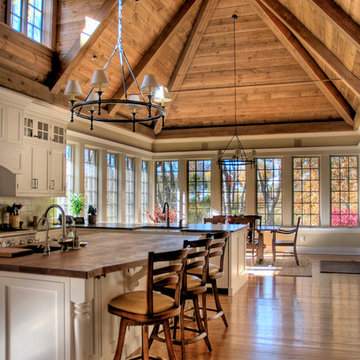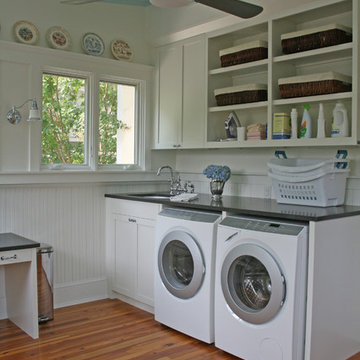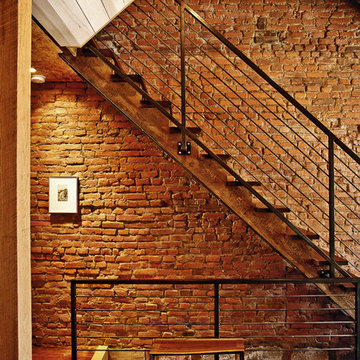576 foton på hem

area rug, arts and crafts, cabin, cathedral ceiling, large window, overstuffed, paprika, red sofa, rustic, stone coffee table, stone fireplace, tv over fireplace, wood ceiling,

The collaboration between architect and interior designer is seen here. The floor plan and layout are by the architect. Cabinet materials and finishes, lighting, and furnishings are by the interior designer. Detailing of the vent hood and raised counter are a collaboration. The raised counter includes a chase on the far side for power.
Photo: Michael Shopenn

Photographer Adam Cohen
Klassisk inredning av ett kök, med stänkskydd i stickkakel, flerfärgad stänkskydd, vita skåp, rostfria vitvaror, marmorbänkskiva och skåp i shakerstil
Klassisk inredning av ett kök, med stänkskydd i stickkakel, flerfärgad stänkskydd, vita skåp, rostfria vitvaror, marmorbänkskiva och skåp i shakerstil

Idéer för funkis grått l-kök, med luckor med infälld panel, orange skåp, färgglada vitvaror, mellanmörkt trägolv, en köksö och brunt golv

Inspiration för ett vintage vit vitt parallellkök, med skåp i shakerstil, blå skåp, rostfria vitvaror, ljust trägolv och en köksö

With no windows or natural light, we used a combination of artificial light, open space, and white walls to brighten this master bath remodel. Over the white, we layered a sophisticated palette of finishes that embrace color, pattern, and texture: 1) long hex accent tile in “lemongrass” gold from Walker Zanger (mounted vertically for a new take on mid-century aesthetics); 2) large format slate gray floor tile to ground the room; 3) textured 2X10 glossy white shower field tile (can’t resist touching it); 4) rich walnut wraps with heavy graining to define task areas; and 5) dirty blue accessories to provide contrast and interest.
Photographer: Markert Photo, Inc.
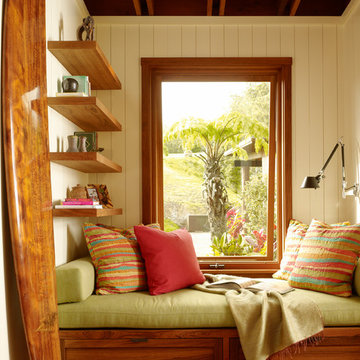
Matthew Millman
Exotisk inredning av ett allrum, med beige väggar och mellanmörkt trägolv
Exotisk inredning av ett allrum, med beige väggar och mellanmörkt trägolv

Idéer för ett rustikt allrum med öppen planlösning, med mörkt trägolv, en standard öppen spis, en spiselkrans i sten, ett finrum, beige väggar och en väggmonterad TV
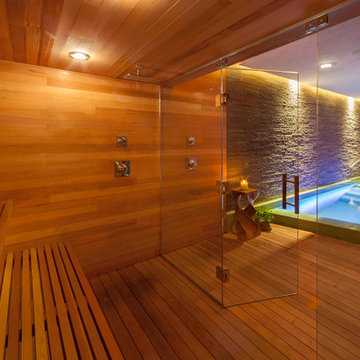
Dietrich Floeter Photography
Modern inredning av en inomhus pool, med spabad och trädäck
Modern inredning av en inomhus pool, med spabad och trädäck

Larry Asam Photography
Lantlig inredning av ett avskilt allrum, med ett bibliotek, grå väggar och mellanmörkt trägolv
Lantlig inredning av ett avskilt allrum, med ett bibliotek, grå väggar och mellanmörkt trägolv

Kate Russell
Idéer för amerikanska en-suite badrum, med ett fristående handfat, släta luckor, skåp i mellenmörkt trä, ett japanskt badkar, en öppen dusch, beige väggar, mellanmörkt trägolv och med dusch som är öppen
Idéer för amerikanska en-suite badrum, med ett fristående handfat, släta luckor, skåp i mellenmörkt trä, ett japanskt badkar, en öppen dusch, beige väggar, mellanmörkt trägolv och med dusch som är öppen
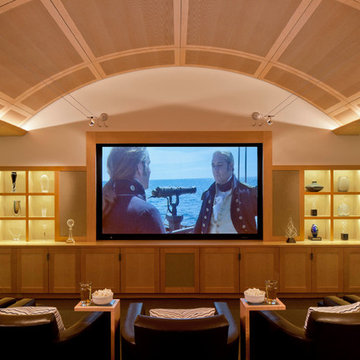
A desire for a more modern and zen-like environment in a historical, turn of the century stone and stucco house was the drive and challenge for this sophisticated Siemasko + Verbridge Interiors project. Along with a fresh color palette, new furniture is woven with antiques, books, and artwork to enliven the space. Carefully selected finishes enhance the openness of the glass pool structure, without competing with the grand ocean views. Thoughtfully designed cabinetry and family friendly furnishings, including a kitchenette, billiard area, and home theater, were designed for both kids and adults.
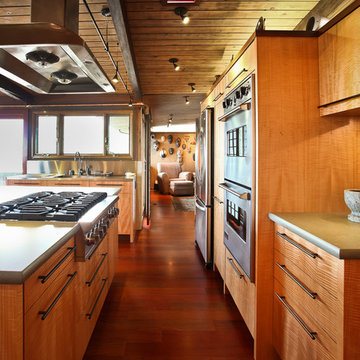
Mid-century Japanese-inspired house in the East Bay Hills. Kitchen features Figured Aniegre cabinets with Eastern Walnut trim and 3cm Caeserstone™ counters.
Photographer: Tiago Pinto
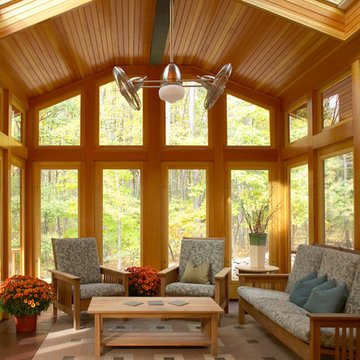
Jeffrey Dodge Rogers Photography
Idéer för att renovera en stor amerikansk veranda, med trädäck och takförlängning
Idéer för att renovera en stor amerikansk veranda, med trädäck och takförlängning
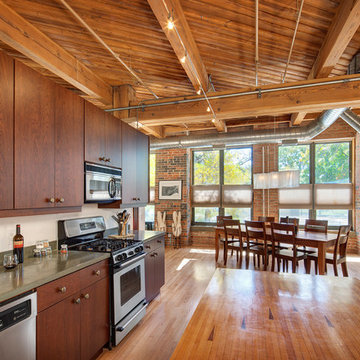
Photo credit: Darris Harris
Idéer för att renovera ett funkis kök, med bänkskiva i betong och rostfria vitvaror
Idéer för att renovera ett funkis kök, med bänkskiva i betong och rostfria vitvaror

Photos © Rachael L. Stollar
Inspiration för rustika uterum, med mellanmörkt trägolv, en öppen vedspis och tak
Inspiration för rustika uterum, med mellanmörkt trägolv, en öppen vedspis och tak
576 foton på hem
1



















