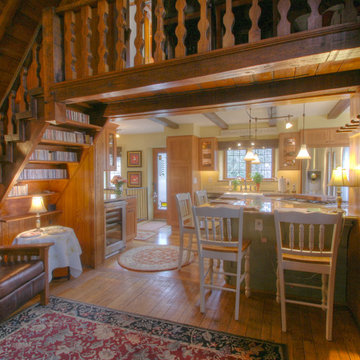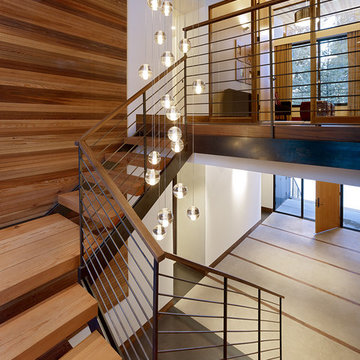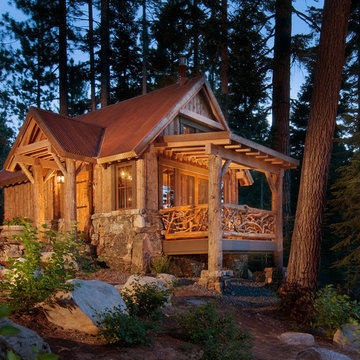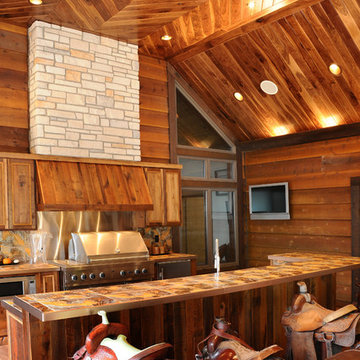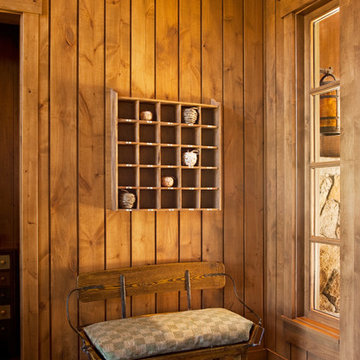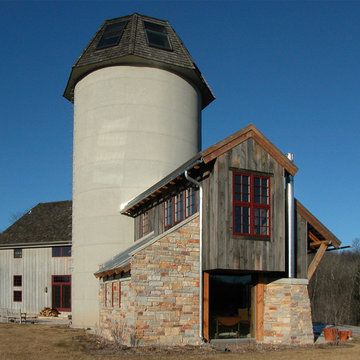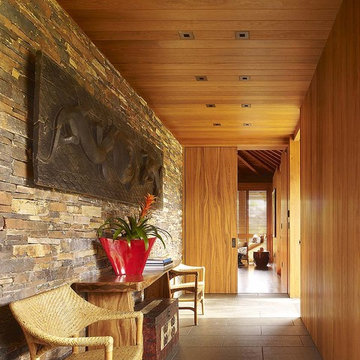42 foton på hem

Garden allee path with copper pipe trellis
Photo by: Jeffrey Edward Tryon of PDC
Foto på en liten funkis trädgård i skuggan på sommaren, med grus
Foto på en liten funkis trädgård i skuggan på sommaren, med grus
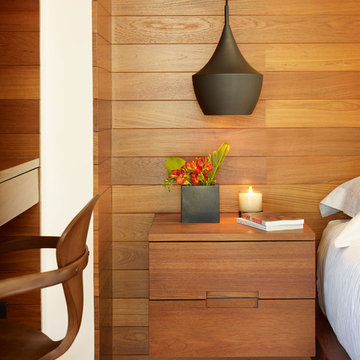
Photography: Eric Staudenmaier
Inredning av ett exotiskt mellanstort huvudsovrum, med bruna väggar, mörkt trägolv och brunt golv
Inredning av ett exotiskt mellanstort huvudsovrum, med bruna väggar, mörkt trägolv och brunt golv

Inspiration för ett stort rustikt flerfärgat hus, med tre eller fler plan, blandad fasad, sadeltak och tak i shingel

With no windows or natural light, we used a combination of artificial light, open space, and white walls to brighten this master bath remodel. Over the white, we layered a sophisticated palette of finishes that embrace color, pattern, and texture: 1) long hex accent tile in “lemongrass” gold from Walker Zanger (mounted vertically for a new take on mid-century aesthetics); 2) large format slate gray floor tile to ground the room; 3) textured 2X10 glossy white shower field tile (can’t resist touching it); 4) rich walnut wraps with heavy graining to define task areas; and 5) dirty blue accessories to provide contrast and interest.
Photographer: Markert Photo, Inc.

Inredning av ett rustikt trähus, med två våningar, sadeltak och tak i metall

Inspiration för rustika bruna trähus, med allt i ett plan, sadeltak och tak i shingel

Idéer för ett stort rustikt rött hus, med två våningar och blandad fasad
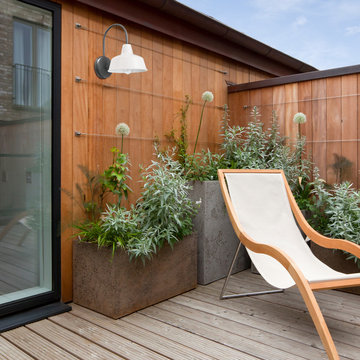
Featuring a classic shape, a playful design, a trendy style and a unique look, the Novogratz x Globe Arthur 12" Outdoor Wall Sconce Collection has it all. Each item has a striking matte finish that simply pops anywhere you place it. A highly curved arm is accented by a stark white metal shade that looks just as stunning against a plain brick wall in your Williamsburg Cafe-styled kitchen as it does against the colorful exterior of your home. Rich with color and texture, this wall sconce is the perfect blend of everything the Novogratz stands for. Light your home in style with the Novogratz and Globe Electric.
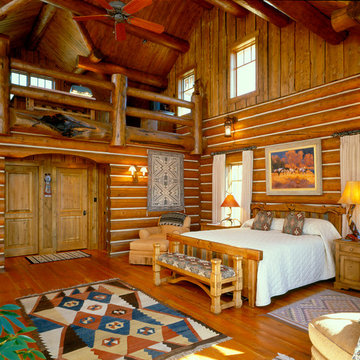
Inspiration för mellanstora rustika sovrum, med mellanmörkt trägolv och bruna väggar
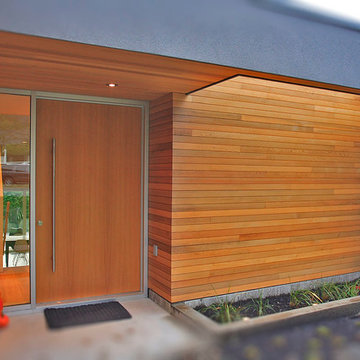
This stunning renovation was designed by Nigel Parish and his team at www.splyce.ca
Photos by David Adair
Modern inredning av en entré, med en enkeldörr och mellanmörk trädörr
Modern inredning av en entré, med en enkeldörr och mellanmörk trädörr
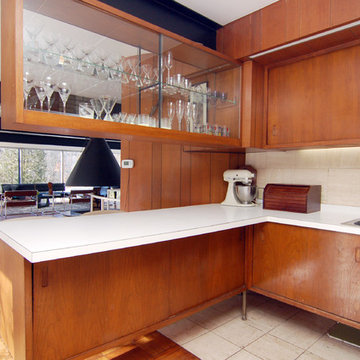
Lake Forest, IL
Built: 1960
Foto på ett 60 tals kök med öppen planlösning, med en nedsänkt diskho, släta luckor, skåp i mellenmörkt trä, laminatbänkskiva och beige stänkskydd
Foto på ett 60 tals kök med öppen planlösning, med en nedsänkt diskho, släta luckor, skåp i mellenmörkt trä, laminatbänkskiva och beige stänkskydd
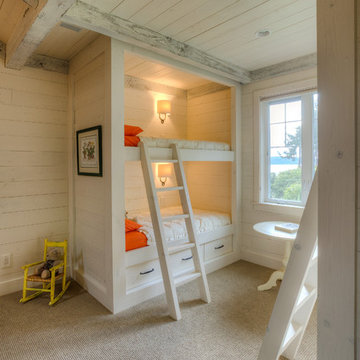
Lucas Henning Photography
Bild på ett vintage könsneutralt småbarnsrum kombinerat med sovrum, med beige väggar och heltäckningsmatta
Bild på ett vintage könsneutralt småbarnsrum kombinerat med sovrum, med beige väggar och heltäckningsmatta
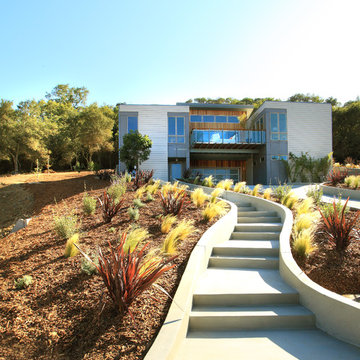
Habitat Design did the plant design and landscape styling for the 2012 Sunset Idea House in Healdsburg, CA. We also provided interior accents from our online store as well!
42 foton på hem
1



















