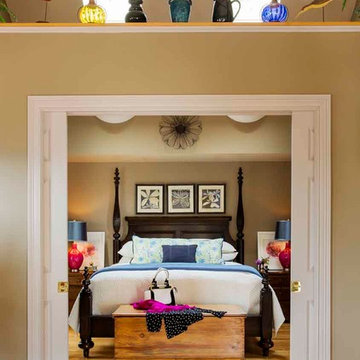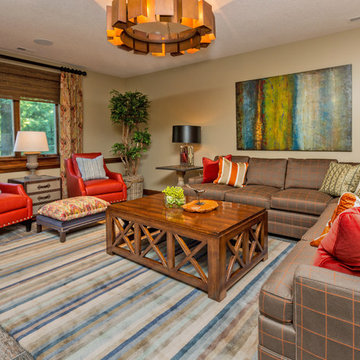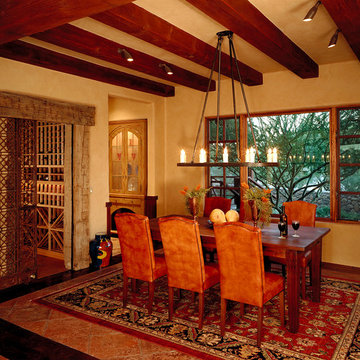67 foton på hem

Ulrich Designer: Tom Santarsiero
Photography by Peter Rymwid
This is a master bath with subtle sophistication and understated elegance. The cabinets were custom designed by Tom, with straight, simple lines, and custom built by Draper DBS of walnut, with a deep, rich brown finish. The richness of the dark cabinetry juxtaposed with the elegance of the white carrara marble on the countertop, wall and floors contributes to the room's sophistication. Ample storage is found in the large vanity and an armoire style cabinet, designed to mimic a free-standing furniture piece, that is positioned behind the door. Architectural beams placed across the vaulted ceiling bring a sense of scale to the room and invite natural light in through the skylight.
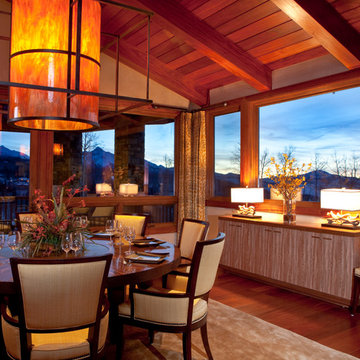
Dining room features custom light fixture large in scale to define the dining area. The round dining table is 72" in diameter and seats 8-10 people. It has a lazy susan in the center!

Josh Caldwell Photography
Inspiration för ett vintage hemmagym med grovkök, med beige väggar, heltäckningsmatta och brunt golv
Inspiration för ett vintage hemmagym med grovkök, med beige väggar, heltäckningsmatta och brunt golv

Large open floor plan in basement with full built-in bar, fireplace, game room and seating for all sorts of activities. Cabinetry at the bar provided by Brookhaven Cabinetry manufactured by Wood-Mode Cabinetry. Cabinetry is constructed from maple wood and finished in an opaque finish. Glass front cabinetry includes reeded glass for privacy. Bar is over 14 feet long and wrapped in wainscot panels. Although not shown, the interior of the bar includes several undercounter appliances: refrigerator, dishwasher drawer, microwave drawer and refrigerator drawers; all, except the microwave, have decorative wood panels.

Michael Gullon, Phoenix Photographic
Klassisk inredning av ett kök, med gröna skåp, granitbänkskiva och luckor med upphöjd panel
Klassisk inredning av ett kök, med gröna skåp, granitbänkskiva och luckor med upphöjd panel

John Wilbanks Photography
Exempel på ett klassiskt allrum, med beige väggar, mörkt trägolv och brunt golv
Exempel på ett klassiskt allrum, med beige väggar, mörkt trägolv och brunt golv

Inspiration för mellanstora klassiska allrum på loftet, med vita väggar, mörkt trägolv, en väggmonterad TV och brunt golv

This is the gathering room for the family where they all spread out on the sofa together to watch movies and eat popcorn. It needed to be beautiful and also very livable for young kids. Photos by Robert Peacock
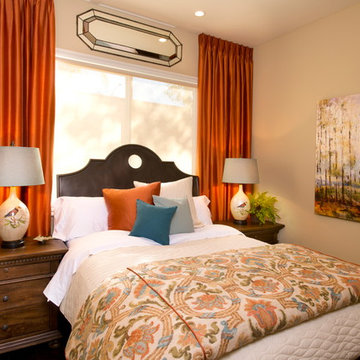
Bedrooms can be beautiful with a little color added for warmth. San Diego Interior Designer Rebecca Robeson designed this bedroom with guests in mind. Who wouldn't want to stay in this cozy comfortable Guest bedroom? Feather comforters pile high atop this Restoration Hardware Iron Bed. Orange/red silk window treatment panels with a vintage mirror hanging in the center create a warm and welcoming feel guests enter their room. Matching Restoration Hardware night stands flank either side of the bed with a pair of "Bird inspired" lamps atop and nature inspired art surrounds. Its a Guest room they won't want to leave!
David Harrison Photography
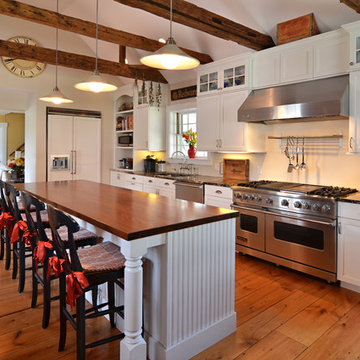
Foto på ett lantligt l-kök, med skåp i shakerstil, vita skåp, mellanmörkt trägolv, en köksö, en undermonterad diskho, granitbänkskiva, vitt stänkskydd och rostfria vitvaror

Residential lounge area created in the lower lever of a very large upscale home. Photo by: Eric Freedman
Inredning av en modern källare, med vita väggar, mörkt trägolv och brunt golv
Inredning av en modern källare, med vita väggar, mörkt trägolv och brunt golv
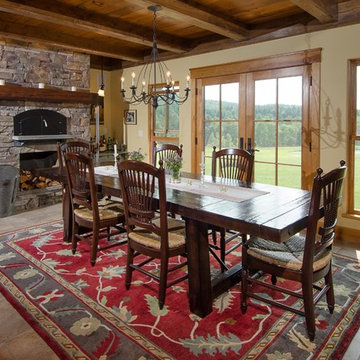
Paul Rogers
Inspiration för en vintage matplats, med beige väggar, en standard öppen spis och en spiselkrans i sten
Inspiration för en vintage matplats, med beige väggar, en standard öppen spis och en spiselkrans i sten
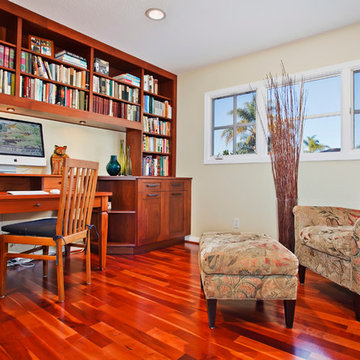
Jackson Design and Remodelng
Bild på ett amerikanskt arbetsrum, med beige väggar, mörkt trägolv och ett fristående skrivbord
Bild på ett amerikanskt arbetsrum, med beige väggar, mörkt trägolv och ett fristående skrivbord

Bob Narod
Bild på en vintage bruna parallell brunt hemmabar med stolar, med luckor med infälld panel, skåp i mörkt trä, brunt stänkskydd och beiget golv
Bild på en vintage bruna parallell brunt hemmabar med stolar, med luckor med infälld panel, skåp i mörkt trä, brunt stänkskydd och beiget golv
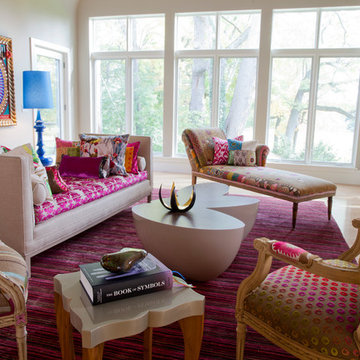
Exempel på ett mellanstort modernt separat vardagsrum, med beige väggar, ljust trägolv och ett finrum

Moorish styled bathroom features hand-painted tiles from Spain, custom cabinets with custom doors, and hand-painted mirror. The alcove for the bathtub was built to form a niche with an arched top and the border thick enough to feature stone mosaic tiles. The window frame was cut to follow the same arch contour as the one above the tub. The two symmetrical cabinets resting on the counter create a separate “vanity space.
67 foton på hem
1




















