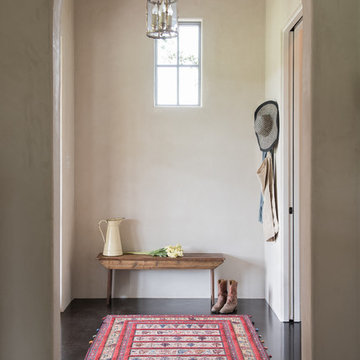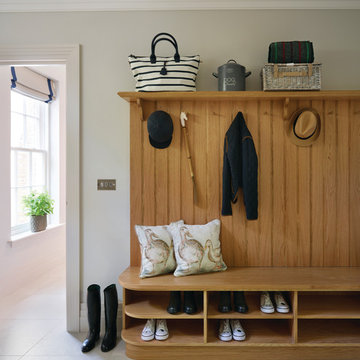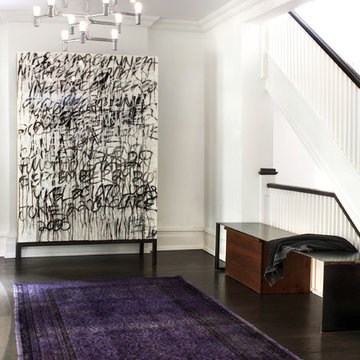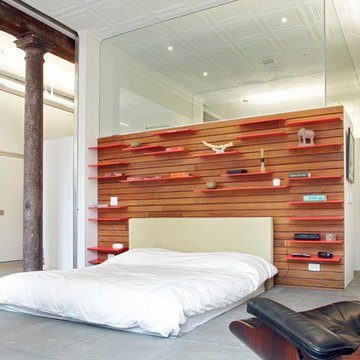20 foton på hem

From grand estates, to exquisite country homes, to whole house renovations, the quality and attention to detail of a "Significant Homes" custom home is immediately apparent. Full time on-site supervision, a dedicated office staff and hand picked professional craftsmen are the team that take you from groundbreaking to occupancy. Every "Significant Homes" project represents 45 years of luxury homebuilding experience, and a commitment to quality widely recognized by architects, the press and, most of all....thoroughly satisfied homeowners. Our projects have been published in Architectural Digest 6 times along with many other publications and books. Though the lion share of our work has been in Fairfield and Westchester counties, we have built homes in Palm Beach, Aspen, Maine, Nantucket and Long Island.

The Port Ludlow Residence is a compact, 2400 SF modern house located on a wooded waterfront property at the north end of the Hood Canal, a long, fjord-like arm of western Puget Sound. The house creates a simple glazed living space that opens up to become a front porch to the beautiful Hood Canal.
The east-facing house is sited along a high bank, with a wonderful view of the water. The main living volume is completely glazed, with 12-ft. high glass walls facing the view and large, 8-ft.x8-ft. sliding glass doors that open to a slightly raised wood deck, creating a seamless indoor-outdoor space. During the warm summer months, the living area feels like a large, open porch. Anchoring the north end of the living space is a two-story building volume containing several bedrooms and separate his/her office spaces.
The interior finishes are simple and elegant, with IPE wood flooring, zebrawood cabinet doors with mahogany end panels, quartz and limestone countertops, and Douglas Fir trim and doors. Exterior materials are completely maintenance-free: metal siding and aluminum windows and doors. The metal siding has an alternating pattern using two different siding profiles.
The house has a number of sustainable or “green” building features, including 2x8 construction (40% greater insulation value); generous glass areas to provide natural lighting and ventilation; large overhangs for sun and rain protection; metal siding (recycled steel) for maximum durability, and a heat pump mechanical system for maximum energy efficiency. Sustainable interior finish materials include wood cabinets, linoleum floors, low-VOC paints, and natural wool carpet.

Pinemar, Inc. 2017 Entire House COTY award winner
Klassisk inredning av en farstu, med grå väggar, mörkt trägolv, en dubbeldörr, brunt golv och en svart dörr
Klassisk inredning av en farstu, med grå väggar, mörkt trägolv, en dubbeldörr, brunt golv och en svart dörr
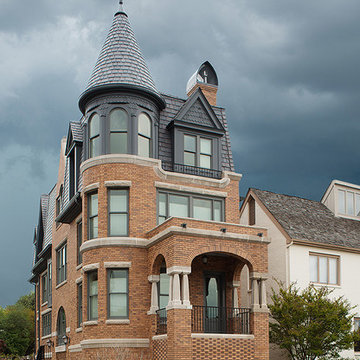
Work Program Architects
Bild på ett mellanstort vintage hus, med tre eller fler plan och tegel
Bild på ett mellanstort vintage hus, med tre eller fler plan och tegel

Project Details: We completely updated the look of this home with help from James Hardie siding and Renewal by Andersen windows. Here's a list of the products and colors used.
- Iron Gray JH Lap Siding
- Boothbay Blue JH Staggered Shake
- Light Mist JH Board & Batten
- Arctic White JH Trim
- Simulated Double-Hung Farmhouse Grilles (RbA)
- Double-Hung Farmhouse Grilles (RbA)
- Front Door Color: Behr paint in the color, Script Ink
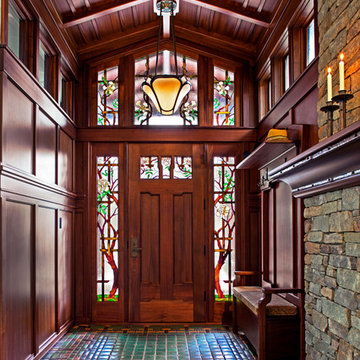
David Dietrich
Amerikansk inredning av en foajé, med mörkt trägolv, en enkeldörr och mörk trädörr
Amerikansk inredning av en foajé, med mörkt trägolv, en enkeldörr och mörk trädörr
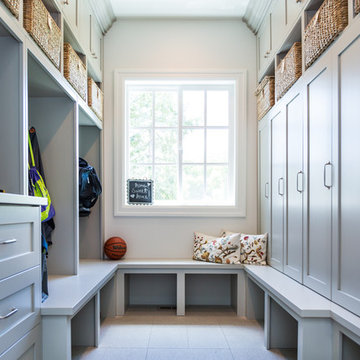
Millcreek Cabinet and Design constructed only the cabinetry. We do not have other information regarding the other finishes such as flooring, wall color, and counters; they were selected by the designer or homeowner.
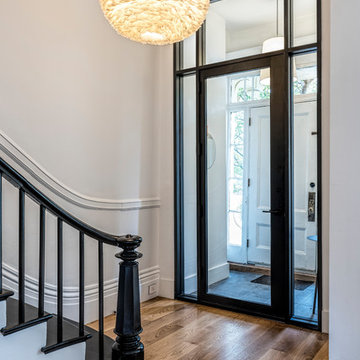
Image Courtesy © Richard Hilgendorff
Inspiration för klassiska farstur, med vita väggar, mellanmörkt trägolv, en enkeldörr, glasdörr och brunt golv
Inspiration för klassiska farstur, med vita väggar, mellanmörkt trägolv, en enkeldörr, glasdörr och brunt golv

Idéer för att renovera en vintage hall, med blå väggar, mellanmörkt trägolv, en dubbeldörr, glasdörr och brunt golv
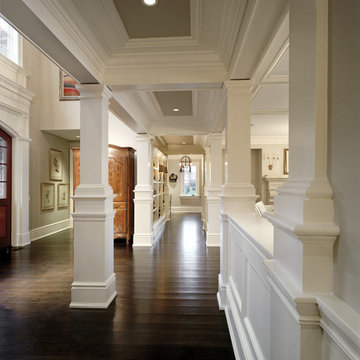
Entry Hall in a home in Darien CT by Robert A Cardello Architects.
Idéer för en klassisk hall, med vita väggar och mörkt trägolv
Idéer för en klassisk hall, med vita väggar och mörkt trägolv
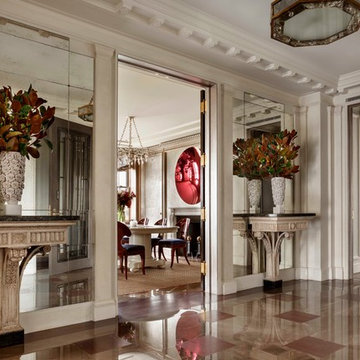
Gallery - New Apartment on Fifth Avenue - John B. Murray Architect - Interior Design by Stephen Sills - Photography by Durston Saylor
Idéer för funkis hallar, med beige väggar
Idéer för funkis hallar, med beige väggar
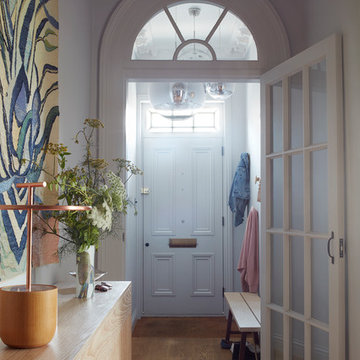
Photo by Simon Upton
Idéer för mellanstora vintage farstur, med grå väggar, mellanmörkt trägolv, brunt golv, en enkeldörr och en vit dörr
Idéer för mellanstora vintage farstur, med grå väggar, mellanmörkt trägolv, brunt golv, en enkeldörr och en vit dörr
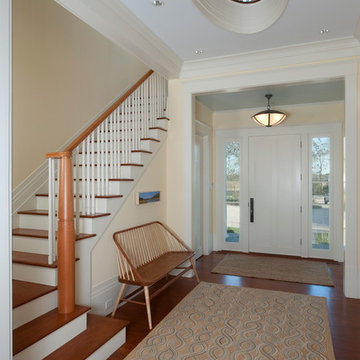
Elizabeth Glasgow Photography
Foto på en vintage foajé, med beige väggar, mellanmörkt trägolv, en enkeldörr och en vit dörr
Foto på en vintage foajé, med beige väggar, mellanmörkt trägolv, en enkeldörr och en vit dörr
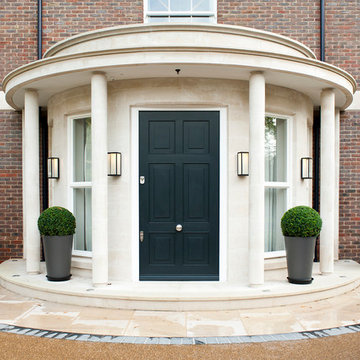
Polly Eltes
Idéer för att renovera en mycket stor vintage ingång och ytterdörr, med en svart dörr
Idéer för att renovera en mycket stor vintage ingång och ytterdörr, med en svart dörr
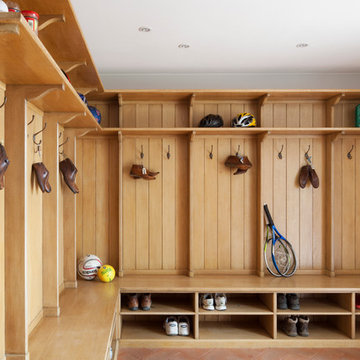
This bespoke bootroom was designed by Artichoke for a country house.
Primary materials: Aged oak with acid etched zinc.
Lantlig inredning av en stor entré, med klinkergolv i keramik och vita väggar
Lantlig inredning av en stor entré, med klinkergolv i keramik och vita väggar
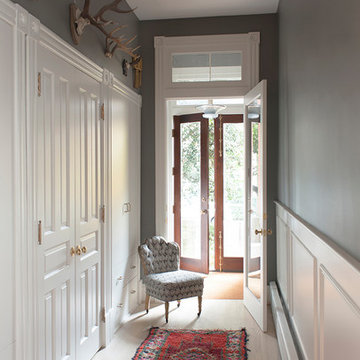
Brandon Webster
Exempel på en klassisk farstu, med grå väggar, ljust trägolv, en dubbeldörr, glasdörr och beiget golv
Exempel på en klassisk farstu, med grå väggar, ljust trägolv, en dubbeldörr, glasdörr och beiget golv
20 foton på hem
1



















