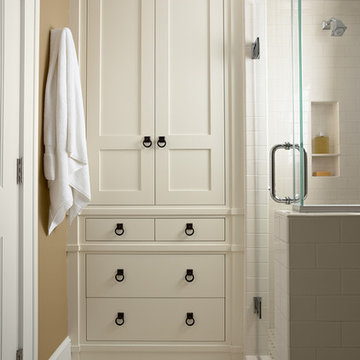2 942 foton på hem

This whole house renovation done by Harry Braswell Inc. used Virginia Kitchen's design services (Erin Hoopes) and materials for the bathrooms, laundry and kitchens. The custom millwork was done to replicate the look of the cabinetry in the open concept family room. This completely custom renovation was eco-friend and is obtaining leed certification.
Photo's courtesy Greg Hadley
Construction: Harry Braswell Inc.
Kitchen Design: Erin Hoopes under Virginia Kitchens

David Duncan Livingston
Inspiration för ett vintage allrum, med en inbyggd mediavägg
Inspiration för ett vintage allrum, med en inbyggd mediavägg
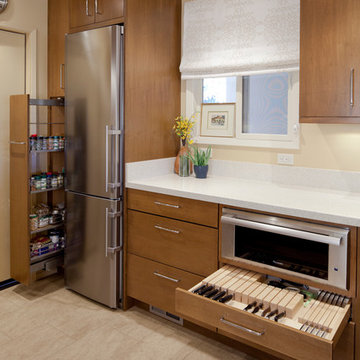
Contractor: Northrup Building
Photographer: Daniel Cronin
Bild på ett funkis kök, med rostfria vitvaror
Bild på ett funkis kök, med rostfria vitvaror

This spacious kitchen with beautiful views features a prefinished cherry flooring with a very dark stain. We custom made the white shaker cabinets and paired them with a rich brown quartz composite countertop. A slate blue glass subway tile adorns the backsplash. We fitted the kitchen with a stainless steel apron sink. The same white and brown color palette has been used for the island. We also equipped the island area with modern pendant lighting and bar stools for seating.
Project by Portland interior design studio Jenni Leasia Interior Design. Also serving Lake Oswego, West Linn, Vancouver, Sherwood, Camas, Oregon City, Beaverton, and the whole of Greater Portland.
For more about Jenni Leasia Interior Design, click here: https://www.jennileasiadesign.com/
To learn more about this project, click here:
https://www.jennileasiadesign.com/lake-oswego
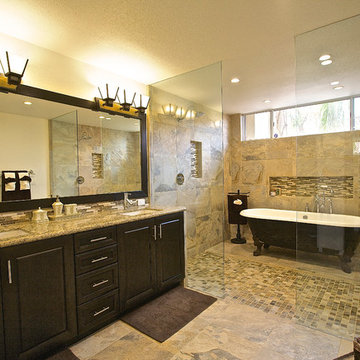
Photo: Kim Jones
Inredning av ett klassiskt badrum, med ett undermonterad handfat, luckor med upphöjd panel, skåp i mörkt trä, ett badkar med tassar, beige kakel och en kantlös dusch
Inredning av ett klassiskt badrum, med ett undermonterad handfat, luckor med upphöjd panel, skåp i mörkt trä, ett badkar med tassar, beige kakel och en kantlös dusch

This Arizona home remodel, owned by Ki Ngo and Kevin Goff, was featured in Luxe Magazine - Arizona 2013. We are proud to have our products be an intricate part of the interior design. The modern style of the home compliments the textured wall panels on the fireplace.
Textured Panels: Soelberg Industries
Interior Design: Angelica Henry Design
Photos by: Mark Boisclair

Exempel på ett klassiskt kök, med stänkskydd i glaskakel, rostfria vitvaror, grönt stänkskydd och skåp i mellenmörkt trä

Martin King
Inredning av ett klassiskt stort allrum med öppen planlösning, med beige väggar, mellanmörkt trägolv, en standard öppen spis, en spiselkrans i sten, en väggmonterad TV och brunt golv
Inredning av ett klassiskt stort allrum med öppen planlösning, med beige väggar, mellanmörkt trägolv, en standard öppen spis, en spiselkrans i sten, en väggmonterad TV och brunt golv
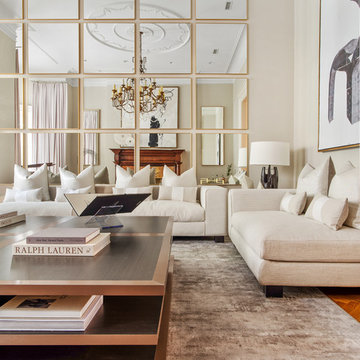
Inredning av ett klassiskt vardagsrum, med beige väggar, mellanmörkt trägolv och brunt golv

Klassisk inredning av en hall, med beige väggar, en dubbeldörr, glasdörr och beiget golv
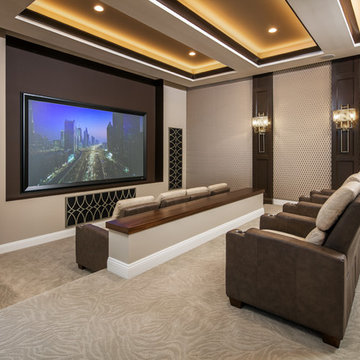
Exempel på ett stort klassiskt öppen hemmabio, med heltäckningsmatta, beige väggar, projektorduk och beiget golv
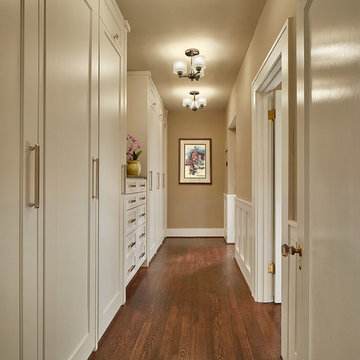
Ken Vaughan - Vaughan Creative Media
Inredning av ett klassiskt mellanstort walk-in-closet för könsneutrala, med skåp i shakerstil, vita skåp, mörkt trägolv och brunt golv
Inredning av ett klassiskt mellanstort walk-in-closet för könsneutrala, med skåp i shakerstil, vita skåp, mörkt trägolv och brunt golv
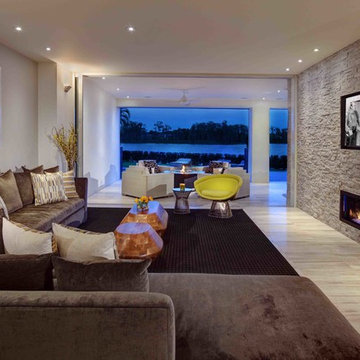
Michael Lowry Photography
Idéer för att renovera ett mycket stort funkis vardagsrum, med en bred öppen spis, en spiselkrans i sten och en väggmonterad TV
Idéer för att renovera ett mycket stort funkis vardagsrum, med en bred öppen spis, en spiselkrans i sten och en väggmonterad TV
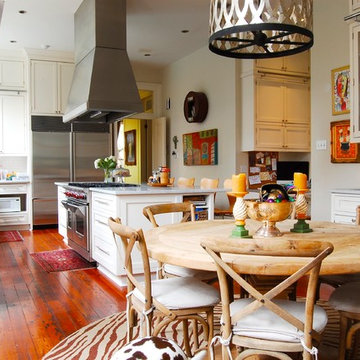
Photo: Corynne Pless © 2013 Houzz
Inspiration för eklektiska kök och matrum, med skåp i shakerstil, vita skåp och rostfria vitvaror
Inspiration för eklektiska kök och matrum, med skåp i shakerstil, vita skåp och rostfria vitvaror
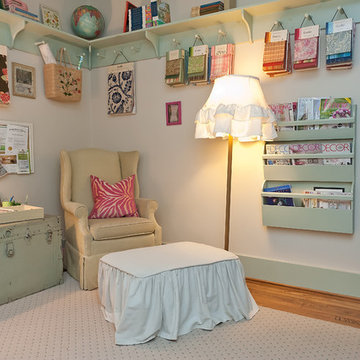
Melanie G Photography
Idéer för att renovera ett shabby chic-inspirerat hobbyrum
Idéer för att renovera ett shabby chic-inspirerat hobbyrum

Coming from Minnesota this couple already had an appreciation for a woodland retreat. Wanting to lay some roots in Sun Valley, Idaho, guided the incorporation of historic hewn, stone and stucco into this cozy home among a stand of aspens with its eye on the skiing and hiking of the surrounding mountains.
Miller Architects, PC

Jack Michaud Photography
Idéer för vintage hemmastudior, med mellanmörkt trägolv, ett inbyggt skrivbord, brunt golv och grå väggar
Idéer för vintage hemmastudior, med mellanmörkt trägolv, ett inbyggt skrivbord, brunt golv och grå väggar

Large open floor plan in basement with full built-in bar, fireplace, game room and seating for all sorts of activities. Cabinetry at the bar provided by Brookhaven Cabinetry manufactured by Wood-Mode Cabinetry. Cabinetry is constructed from maple wood and finished in an opaque finish. Glass front cabinetry includes reeded glass for privacy. Bar is over 14 feet long and wrapped in wainscot panels. Although not shown, the interior of the bar includes several undercounter appliances: refrigerator, dishwasher drawer, microwave drawer and refrigerator drawers; all, except the microwave, have decorative wood panels.
2 942 foton på hem
1




















