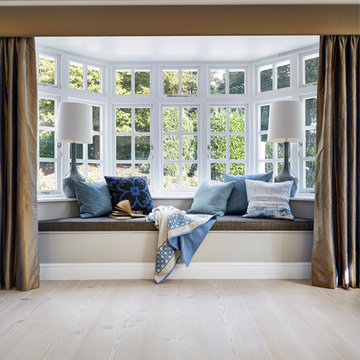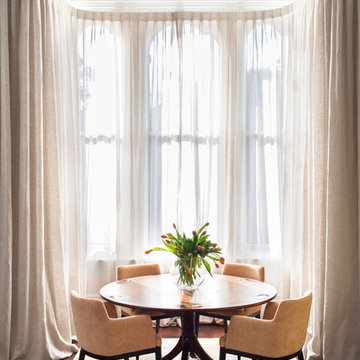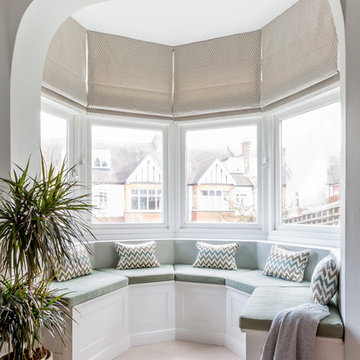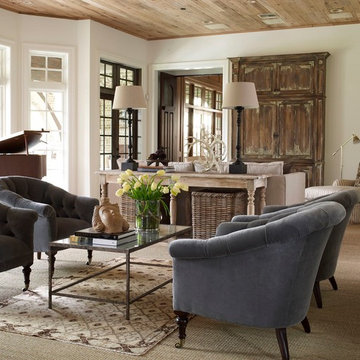500 foton på hem

This kitchen originally had a long island that the owners needed to walk around to access the butler’s pantry, which was a major reason for the renovation. The island was separated in order to have a better traffic flow – with one island for cooking with a prep sink and the second offering seating and storage. 2″ thick mitered honed Stuario Gold marble countertops are accented by soft satin brass hardware, while the backsplash is a unique jet-cut white marble in an arabesque pattern. The perimeter inset cabinetry is painted a soft white. while the islands are a warm grey. The window wall features a 5-foot-long stone farm sink with two faucets, while a 60″ range and two full 30″ ovens are located on the opposite wall. A custom hood with elegant, gentle sloping lines is embellished with a hammered antique brass collar and antique pewter rivets.

Celtic Construction
Inspiration för ett lantligt sovrum, med grå väggar, mellanmörkt trägolv och brunt golv
Inspiration för ett lantligt sovrum, med grå väggar, mellanmörkt trägolv och brunt golv

Idéer för att renovera ett litet vintage avskilt allrum, med grå väggar, ljust trägolv, en standard öppen spis, en spiselkrans i sten, en fristående TV och beiget golv
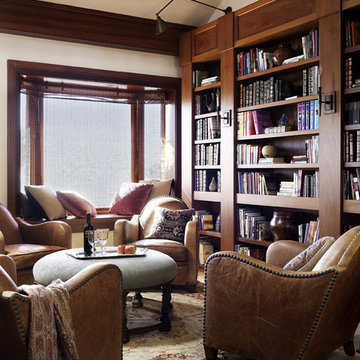
Photography by David Phelps Photography.
Located on the beach, this historic Percival Thompson House enjoys stunning views of the Pacific Ocean. Built in 1910 and enduring several unfortunate alterations along the way, an extensive remodel was badly needed. With very dedicated clients at the helm, the well executed and conceived designs were carried out by the design/construction team.
Interior Designer Tommy Chambers
Builder Mark Thieda of Tekton Master Builders
Architect Michael Martinez of Heritage Architecture and Planning
Landscape Designer John Andrews

A master bedroom with an ocean inspired, upscale hotel atmosphere. The soft blues, creams and dark woods give the impression of luxury and calm. Soft sheers on a rustic iron rod hang over woven grass shades and gently filter light into the room. Rich painted wood panel molding helps to anchor the space. A reading area adorns the bay window and the antique tray table offers a worn nautical motif. Brass fixtures and the rough hewn dresser remind one of the sea. Artwork and accessories also lend a coastal feeling.
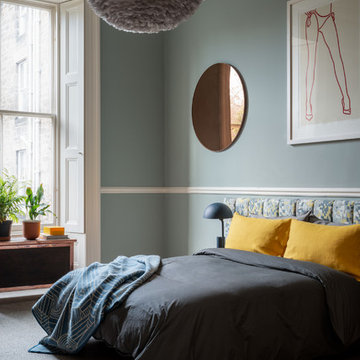
Guest Bedroom in duck egg blue with feather lamp shade. Artwork by Lucie Bennett, mirro by AYTM and headboard fabric by Romo Black. Lamp by Normann.
Photography by Zac & Zac
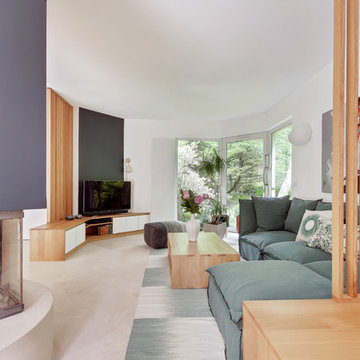
Exempel på ett stort modernt allrum, med vita väggar, en fristående TV, beiget golv och en spiselkrans i gips
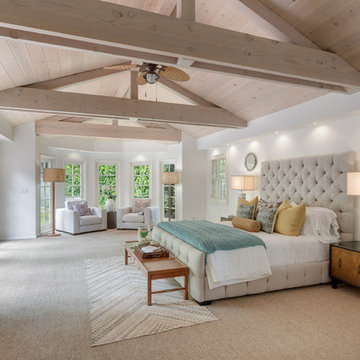
©Teague Hunziker
Idéer för stora vintage huvudsovrum, med vita väggar, heltäckningsmatta och beiget golv
Idéer för stora vintage huvudsovrum, med vita väggar, heltäckningsmatta och beiget golv
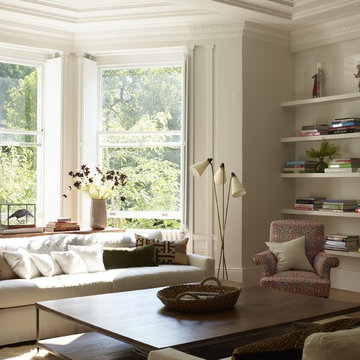
Idéer för att renovera ett vintage vardagsrum, med beige väggar, mellanmörkt trägolv, en standard öppen spis, brunt golv, ett finrum och en spiselkrans i sten

One of the main features of the space is the natural lighting. The windows allow someone to feel they are in their own private oasis. The wide plank European oak floors, with a brushed finish, contribute to the warmth felt in this bathroom, along with warm neutrals, whites and grays. The counter tops are a stunning Calcatta Latte marble as is the basket weaved shower floor, 1x1 square mosaics separating each row of the large format, rectangular tiles, also marble. Lighting is key in any bathroom and there is more than sufficient lighting provided by Ralph Lauren, by Circa Lighting. Classic, custom designed cabinetry optimizes the space by providing plenty of storage for toiletries, linens and more. Holger Obenaus Photography did an amazing job capturing this light filled and luxurious master bathroom. Built by Novella Homes and designed by Lorraine G Vale
Holger Obenaus Photography
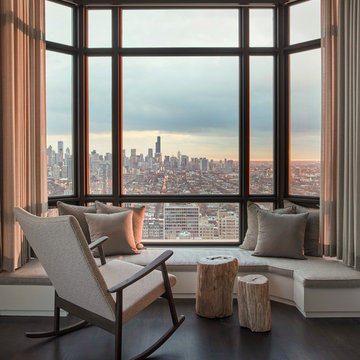
Mike Schwartz
Inspiration för ett vintage allrum med öppen planlösning, med ett finrum, beige väggar och mörkt trägolv
Inspiration för ett vintage allrum med öppen planlösning, med ett finrum, beige väggar och mörkt trägolv
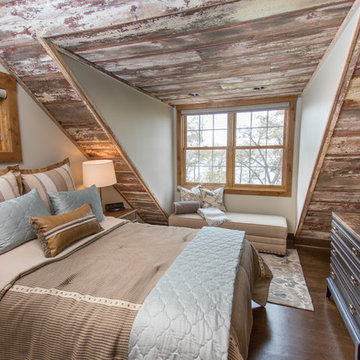
Crystal Hedberg Photography
Inredning av ett rustikt huvudsovrum, med grå väggar och mörkt trägolv
Inredning av ett rustikt huvudsovrum, med grå väggar och mörkt trägolv
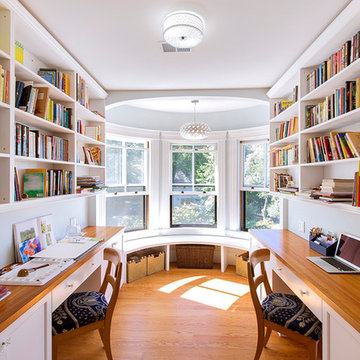
Idéer för att renovera ett vintage arbetsrum, med grå väggar och mellanmörkt trägolv
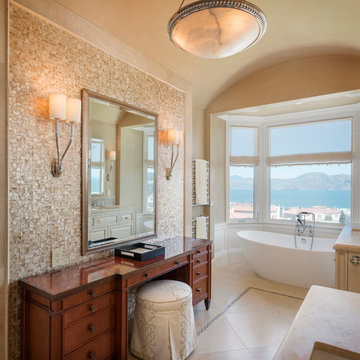
Klassisk inredning av ett badrum, med skåp i mörkt trä, ett fristående badkar, beige kakel, beige väggar och luckor med infälld panel
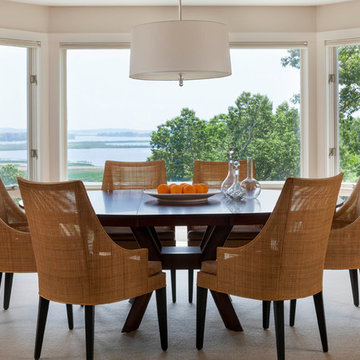
Inspiration för mellanstora klassiska matplatser med öppen planlösning, med beige väggar, ljust trägolv och brunt golv
500 foton på hem
1



















