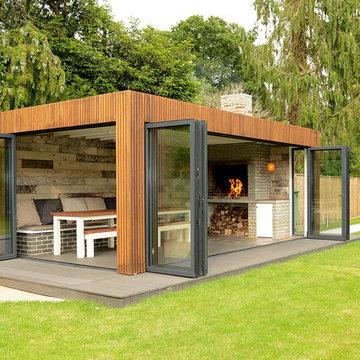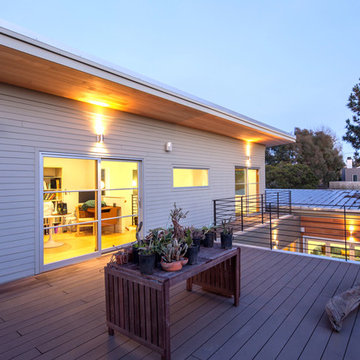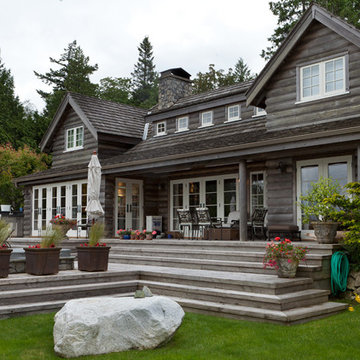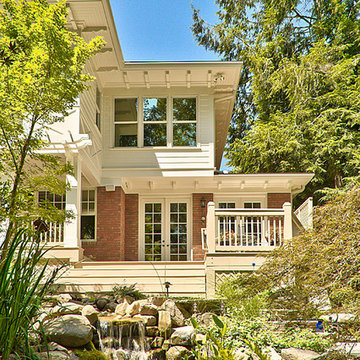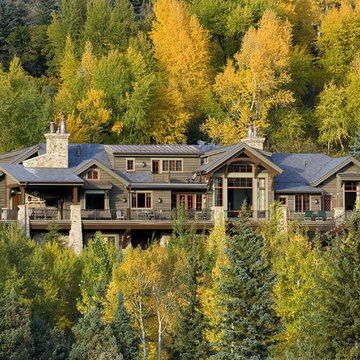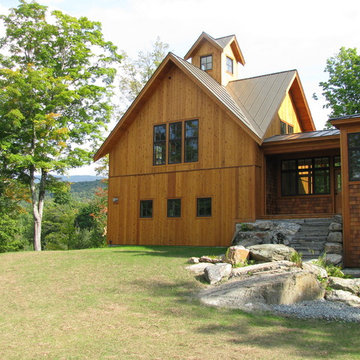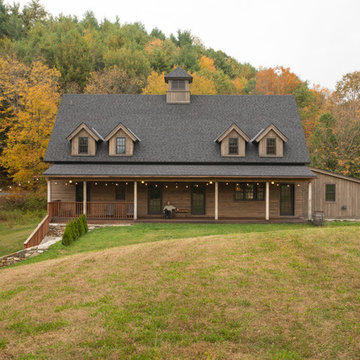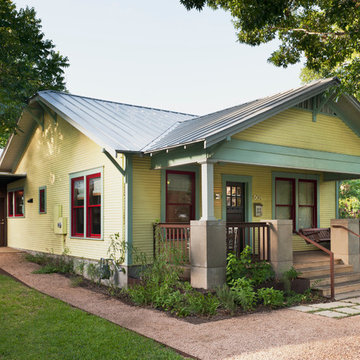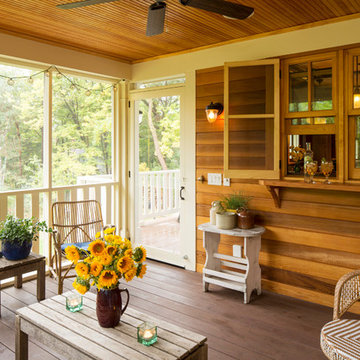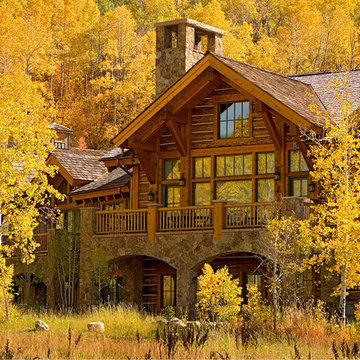38 foton på hem

Idéer för att renovera ett funkis flerfärgat hus, med två våningar, blandad fasad och sadeltak

Built from the ground up on 80 acres outside Dallas, Oregon, this new modern ranch house is a balanced blend of natural and industrial elements. The custom home beautifully combines various materials, unique lines and angles, and attractive finishes throughout. The property owners wanted to create a living space with a strong indoor-outdoor connection. We integrated built-in sky lights, floor-to-ceiling windows and vaulted ceilings to attract ample, natural lighting. The master bathroom is spacious and features an open shower room with soaking tub and natural pebble tiling. There is custom-built cabinetry throughout the home, including extensive closet space, library shelving, and floating side tables in the master bedroom. The home flows easily from one room to the next and features a covered walkway between the garage and house. One of our favorite features in the home is the two-sided fireplace – one side facing the living room and the other facing the outdoor space. In addition to the fireplace, the homeowners can enjoy an outdoor living space including a seating area, in-ground fire pit and soaking tub.

Screen porch converted to 3-season room. Design by Monica Lewis, CMKBD, MCR, UDCP of J.S. Brown & Co.
Inspiration för klassiska verandor, med takförlängning
Inspiration för klassiska verandor, med takförlängning
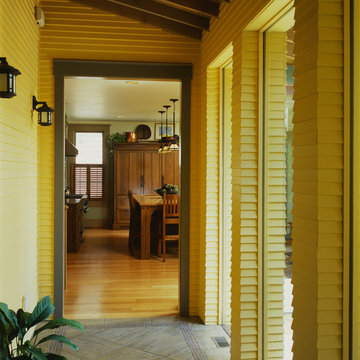
photo credit: Alan Karchmer
Idéer för att renovera en amerikansk hall, med gula väggar
Idéer för att renovera en amerikansk hall, med gula väggar

We were honored to work with CLB Architects on the Riverbend residence. The home is clad with our Blackened Hot Rolled steel panels giving the exterior an industrial look. Steel panels for the patio and terraced landscaping were provided by Brandner Design. The one-of-a-kind entry door blends industrial design with sophisticated elegance. Built from raw hot rolled steel, polished stainless steel and beautiful hand stitched burgundy leather this door turns this entry into art. Inside, shou sugi ban siding clads the mind-blowing powder room designed to look like a subway tunnel. Custom fireplace doors, cabinets, railings, a bunk bed ladder, and vanity by Brandner Design can also be found throughout the residence.
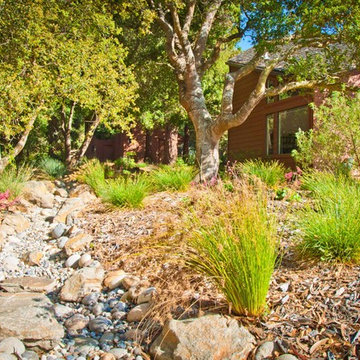
We love sleek and modern but sometimes we lay off of straight lines and concrete... Check out one of our more natural landscape projects highlighting a native plant palette and an ecotones motif!
Photo Credit: Grant Sukchindasathien
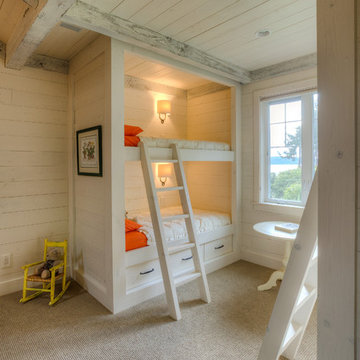
Lucas Henning Photography
Bild på ett vintage könsneutralt småbarnsrum kombinerat med sovrum, med beige väggar och heltäckningsmatta
Bild på ett vintage könsneutralt småbarnsrum kombinerat med sovrum, med beige väggar och heltäckningsmatta
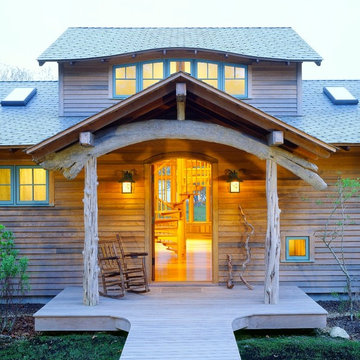
Driftwood timbers and warm lighting make for an inviting entryway.
Design/Build: South Mountain Co.
Image © Brian Vanden Brink
Foto på en rustik entré, med en enkeldörr
Foto på en rustik entré, med en enkeldörr
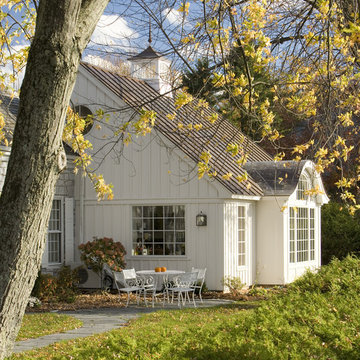
To view other design projects by TruexCullins Architecture + Interior Design visit www.truexcullins.com
Photographer: Jim Westphalen
Bild på ett rustikt vitt trähus
Bild på ett rustikt vitt trähus
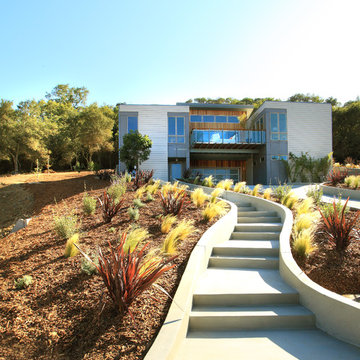
Habitat Design did the plant design and landscape styling for the 2012 Sunset Idea House in Healdsburg, CA. We also provided interior accents from our online store as well!
38 foton på hem
1



















