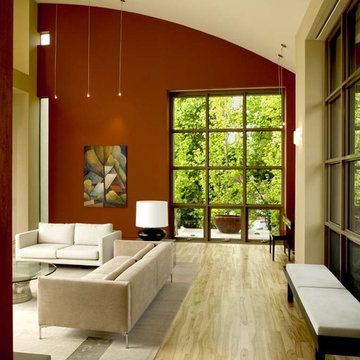63 foton på hem
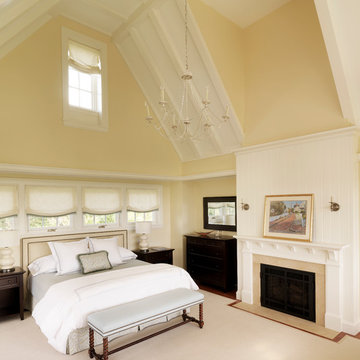
Photo by: Susan Teare
Idéer för vintage sovrum, med beige väggar och en standard öppen spis
Idéer för vintage sovrum, med beige väggar och en standard öppen spis
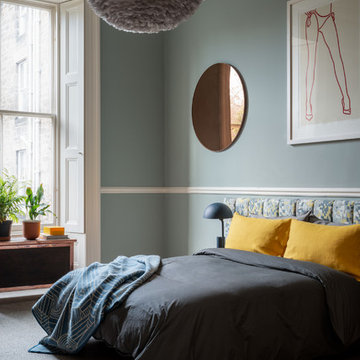
Guest Bedroom in duck egg blue with feather lamp shade. Artwork by Lucie Bennett, mirro by AYTM and headboard fabric by Romo Black. Lamp by Normann.
Photography by Zac & Zac
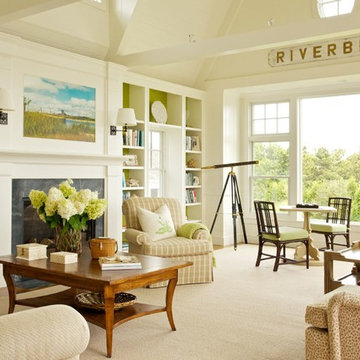
Inredning av ett maritimt allrum med öppen planlösning, med vita väggar och en standard öppen spis
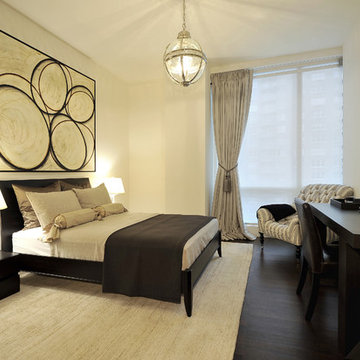
Peter Krupenye Photography
Inspiration för ett mellanstort funkis gästrum, med beige väggar och mörkt trägolv
Inspiration för ett mellanstort funkis gästrum, med beige väggar och mörkt trägolv

Great Room
Inredning av ett industriellt mycket stort vardagsrum, med vita väggar
Inredning av ett industriellt mycket stort vardagsrum, med vita väggar
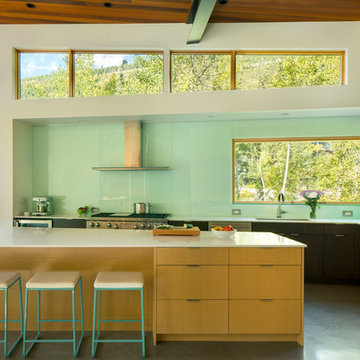
3900 sf (including garage) contemporary mountain home.
Idéer för att renovera ett mellanstort funkis kök, med en undermonterad diskho, släta luckor, rostfria vitvaror, betonggolv, en köksö, skåp i mörkt trä, blått stänkskydd och stänkskydd i sten
Idéer för att renovera ett mellanstort funkis kök, med en undermonterad diskho, släta luckor, rostfria vitvaror, betonggolv, en köksö, skåp i mörkt trä, blått stänkskydd och stänkskydd i sten

Photographer: Terri Glanger
Inspiration för ett funkis allrum med öppen planlösning, med gula väggar, mellanmörkt trägolv, orange golv, en standard öppen spis och en spiselkrans i betong
Inspiration för ett funkis allrum med öppen planlösning, med gula väggar, mellanmörkt trägolv, orange golv, en standard öppen spis och en spiselkrans i betong

A machined hood, custom stainless cabinetry and exposed ducting harkens to a commercial vibe. The 5'x10' marble topped island wears many hats. It serves as a large work surface, tons of storage, informal seating, and a visual line that separates the eating and cooking areas.
Photo by Lincoln Barber
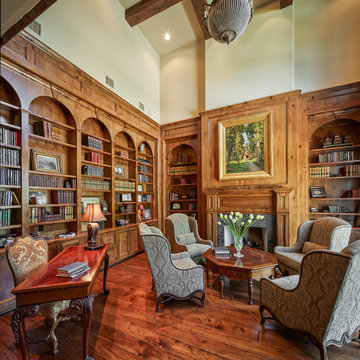
Bild på ett vintage hemmabibliotek, med beige väggar, mörkt trägolv, en standard öppen spis och ett fristående skrivbord

Foto på en stor medelhavsstil foajé, med gula väggar, marmorgolv, en enkeldörr och mörk trädörr
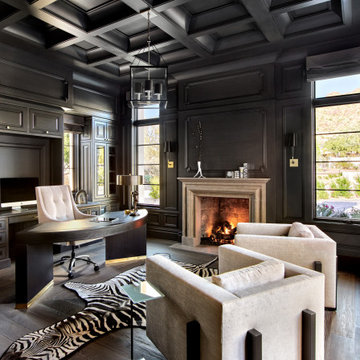
Idéer för medelhavsstil arbetsrum, med ett fristående skrivbord, svarta väggar, mörkt trägolv, en standard öppen spis och brunt golv
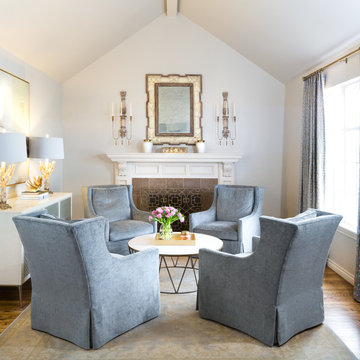
jenifer mcneil baker
Inspiration för klassiska vardagsrum, med ett finrum, grå väggar och en standard öppen spis
Inspiration för klassiska vardagsrum, med ett finrum, grå väggar och en standard öppen spis
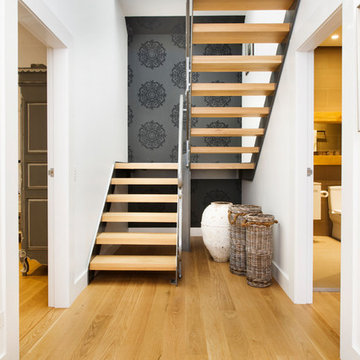
Idéer för att renovera en funkis u-trappa i trä, med räcke i metall
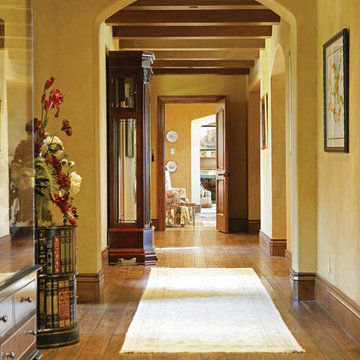
Exempel på en medelhavsstil hall, med beige väggar och mellanmörkt trägolv
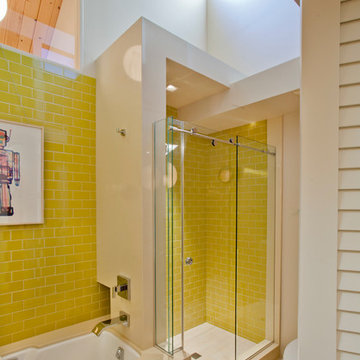
Tower of Power.
Inspiration för ett 50 tals badrum, med en dusch i en alkov, gul kakel och tunnelbanekakel
Inspiration för ett 50 tals badrum, med en dusch i en alkov, gul kakel och tunnelbanekakel

Photographer: Gordon Beall
Builder: Tom Offutt, TJO Company
Architect: Richard Foster
Foto på ett stort shabby chic-inspirerat uterum, med travertin golv, tak och beiget golv
Foto på ett stort shabby chic-inspirerat uterum, med travertin golv, tak och beiget golv
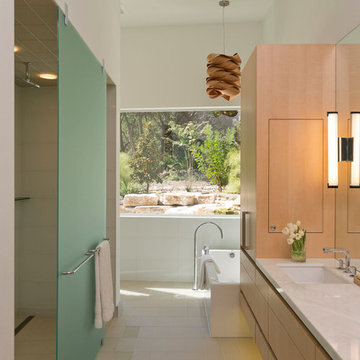
Our clients love their full glass tile bathroom featuring Ann Sack's tile on the floor and walls. The double entry shower and shower head stall makes for easy access by both occupants. The soak tub is often filled with ice to serve as a plunge bath after a hard workout.
Photo by Paul Bardagjy
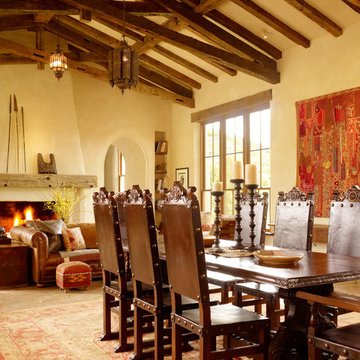
Juxtaposing a Southern Colorado setting with a Moorish feel, North Star Ranch explores a distinctive Mediterranean architectural style in the foothills of the Sangre de Cristo Mountains. The owner raises cutting horses, but has spent much of her free time traveling the world. She has brought art and artifacts from those journeys into her home, and they work in combination to establish an uncommon mood. The stone floor, stucco and plaster walls, troweled stucco exterior, and heavy beam and trussed ceilings welcome guests as they enter the home. Open spaces for socializing, both outdoor and in, are what those guests experience but to ensure the owner's privacy, certain spaces such as the master suite and office can be essentially 'locked off' from the rest of the home. Even in the context of the region's extraordinary rock formations, North Star Ranch conveys a strong sense of personality.
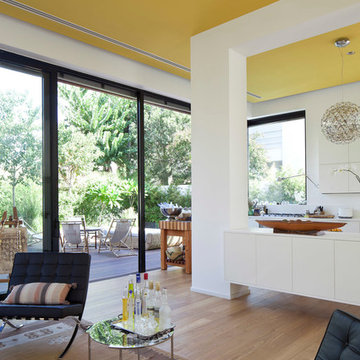
Amit Giron
Inspiration för ett funkis allrum med öppen planlösning, med ljust trägolv
Inspiration för ett funkis allrum med öppen planlösning, med ljust trägolv
63 foton på hem
1



















