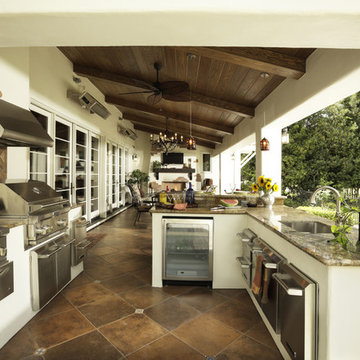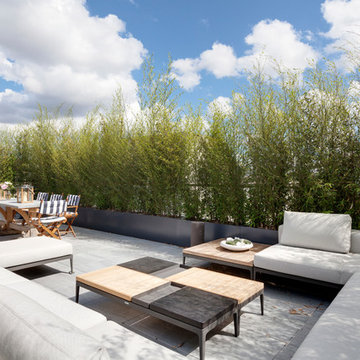45 foton på hem

Idéer för ett litet klassiskt u-kök, med en undermonterad diskho, vita skåp, flerfärgad stänkskydd, rostfria vitvaror, mörkt trägolv, en halv köksö och luckor med infälld panel

This light and airy kitchen invites entertaining and features multiple seating areas. The cluster of light fixtures over the island adds a special touch

Designed by Rod Graham and Gilyn McKelligon. Photo by KuDa Photography
Inspiration för lantliga kök, med öppna hyllor, blå skåp, träbänkskiva, vitt stänkskydd, ljust trägolv, beiget golv och integrerade vitvaror
Inspiration för lantliga kök, med öppna hyllor, blå skåp, träbänkskiva, vitt stänkskydd, ljust trägolv, beiget golv och integrerade vitvaror

Situated on a challenging sloped lot, an elegant and modern home was achieved with a focus on warm walnut, stainless steel, glass and concrete. Each floor, named Sand, Sea, Surf and Sky, is connected by a floating walnut staircase and an elevator concealed by walnut paneling in the entrance.
The home captures the expansive and serene views of the ocean, with spaces outdoors that incorporate water and fire elements. Ease of maintenance and efficiency was paramount in finishes and systems within the home. Accents of Swarovski crystals illuminate the corridor leading to the master suite and add sparkle to the lighting throughout.
A sleek and functional kitchen was achieved featuring black walnut and charcoal gloss millwork, also incorporating a concealed pantry and quartz surfaces. An impressive wine cooler displays bottles horizontally over steel and walnut, spanning from floor to ceiling.
Features were integrated that capture the fluid motion of a wave and can be seen in the flexible slate on the contoured fireplace, Modular Arts wall panels, and stainless steel accents. The foyer and outer decks also display this sense of movement.
At only 22 feet in width, and 4300 square feet of dramatic finishes, a four car garage that includes additional space for the client's motorcycle, the Wave House was a productive and rewarding collaboration between the client and KBC Developments.
Featured in Homes & Living Vancouver magazine July 2012!
photos by Rob Campbell - www.robcampbellphotography
photos by Tony Puezer - www.brightideaphotography.com
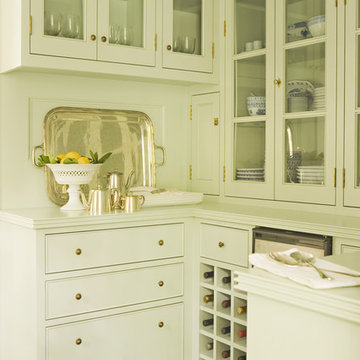
Karyn Millet Photography
Foto på ett vintage skafferi, med luckor med glaspanel och vita skåp
Foto på ett vintage skafferi, med luckor med glaspanel och vita skåp

Bild på ett funkis kök, med stänkskydd i mosaik, vita vitvaror, en enkel diskho, släta luckor, vita skåp, stänkskydd med metallisk yta, granitbänkskiva och grått golv
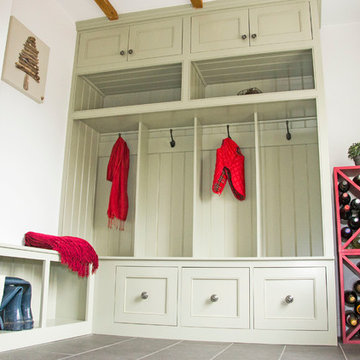
Bootroom bespoke furniture with high and low level storage facilities
Bild på en lantlig tvättstuga
Bild på en lantlig tvättstuga
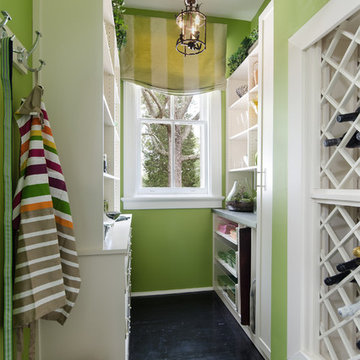
John Magor Photography. The Closet Factory designed the practical storage for the Butler's Pantry. The key details are the full height storage cabinet, the lucite drawer fronts and the stainless steel laminate countertop. This storage area provides the perfect spot to stage for a party or get ready for a weeknight dinner.
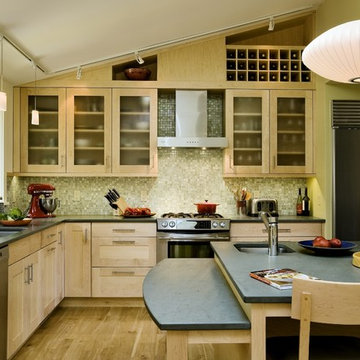
Rob Karosis Photography
www.robkarosis.com
Inredning av ett modernt avskilt l-kök, med stänkskydd i mosaik, rostfria vitvaror, en undermonterad diskho, luckor med glaspanel, skåp i ljust trä och grönt stänkskydd
Inredning av ett modernt avskilt l-kök, med stänkskydd i mosaik, rostfria vitvaror, en undermonterad diskho, luckor med glaspanel, skåp i ljust trä och grönt stänkskydd
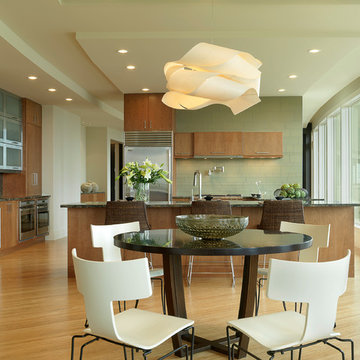
Alise O'Brien Photography
Idéer för att renovera ett funkis kök och matrum, med släta luckor, skåp i mellenmörkt trä, grönt stänkskydd och rostfria vitvaror
Idéer för att renovera ett funkis kök och matrum, med släta luckor, skåp i mellenmörkt trä, grönt stänkskydd och rostfria vitvaror

A European-California influenced Custom Home sits on a hill side with an incredible sunset view of Saratoga Lake. This exterior is finished with reclaimed Cypress, Stucco and Stone. While inside, the gourmet kitchen, dining and living areas, custom office/lounge and Witt designed and built yoga studio create a perfect space for entertaining and relaxation. Nestle in the sun soaked veranda or unwind in the spa-like master bath; this home has it all. Photos by Randall Perry Photography.
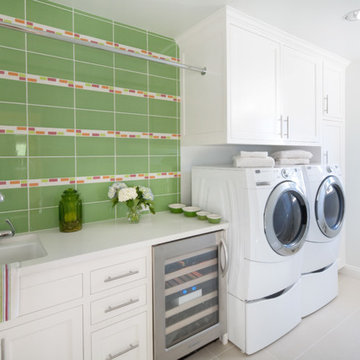
Holly Lepere
Inredning av en klassisk mellanstor linjär tvättstuga enbart för tvätt, med vita skåp, en tvättmaskin och torktumlare bredvid varandra, skåp i shakerstil, en enkel diskho, klinkergolv i porslin och grå väggar
Inredning av en klassisk mellanstor linjär tvättstuga enbart för tvätt, med vita skåp, en tvättmaskin och torktumlare bredvid varandra, skåp i shakerstil, en enkel diskho, klinkergolv i porslin och grå väggar
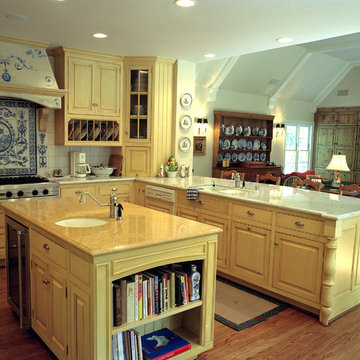
Some of my kitchens.
Foto på ett rustikt kök, med gula skåp, luckor med profilerade fronter och blått stänkskydd
Foto på ett rustikt kök, med gula skåp, luckor med profilerade fronter och blått stänkskydd
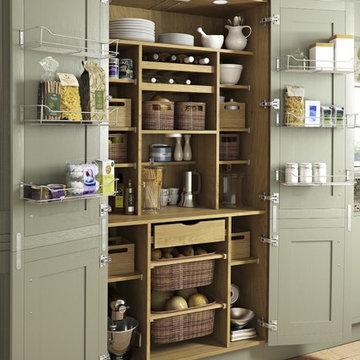
This beautiful traditional larder unit is available in 11 painted colours and also, of course, matching kitchen units.
Foto på ett vintage kök
Foto på ett vintage kök

Outdoor grill / prep station is perfect for entertaining.
Foto på en mellanstor vintage terrass på baksidan av huset, med takförlängning
Foto på en mellanstor vintage terrass på baksidan av huset, med takförlängning

Matthew Millman
Bild på ett funkis grön grönt l-kök, med släta luckor, skåp i mellenmörkt trä, grönt stänkskydd, glaspanel som stänkskydd och en köksö
Bild på ett funkis grön grönt l-kök, med släta luckor, skåp i mellenmörkt trä, grönt stänkskydd, glaspanel som stänkskydd och en köksö
45 foton på hem
1





















