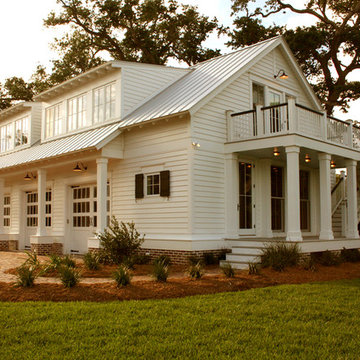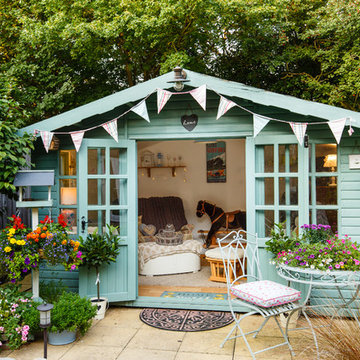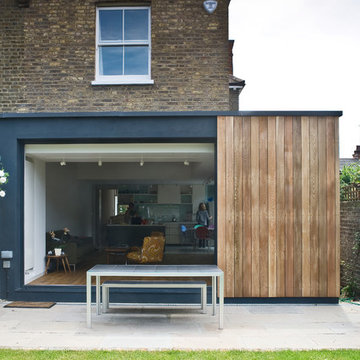837 foton på hem

Jonathan Pearlman Elevation Architects
Exempel på en klassisk trädgård längs med huset och insynsskydd
Exempel på en klassisk trädgård längs med huset och insynsskydd

This cottage style architecture was created by adding a 2nd floor and garage to this small rambler.
Photography: Sicora, Inc.
Klassisk inredning av ett trähus, med sadeltak
Klassisk inredning av ett trähus, med sadeltak
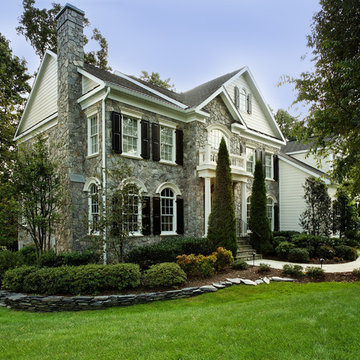
Water-damaged stucco was replaced with stone veneer, fiber-cement siding, composite trim & moldings and a variety of architectural elements.
Bild på ett stort vintage grått hus, med två våningar, sadeltak och blandad fasad
Bild på ett stort vintage grått hus, med två våningar, sadeltak och blandad fasad

WHOLE HOUSE RENOVATION AND ADDITION
Built in the 1940s, this cottage had an incredible amount of character and personality but was not conducive to the way we live today. The rooms were small and did not flow well into one another. The renovation of this house required opening up several rooms and adding square footage to the back of the home, all the while, keeping the curb appeal of a small cottage.
Photographs by jeanallsopp.com

Foto på ett stort funkis brunt hus, med två våningar, blandad fasad, pulpettak och tak i metall
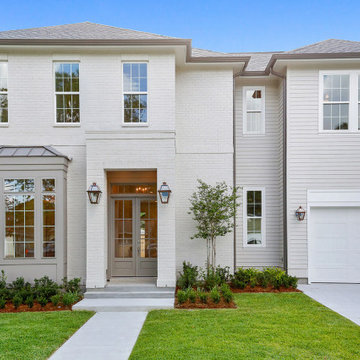
Klassisk inredning av ett stort beige hus, med två våningar, blandad fasad, valmat tak och tak i shingel
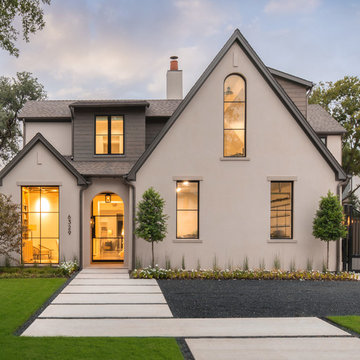
Idéer för ett klassiskt grått hus, med två våningar, sadeltak och tak i shingel

Idéer för ett mellanstort modernt flerfärgat hus, med tre eller fler plan, platt tak och fiberplattor i betong

Inspiration för rustika bruna trähus, med allt i ett plan, sadeltak och tak i shingel
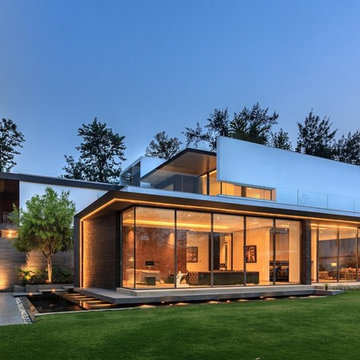
Ranjan Sharma
Inredning av ett modernt grått hus, med två våningar, blandad fasad och platt tak
Inredning av ett modernt grått hus, med två våningar, blandad fasad och platt tak
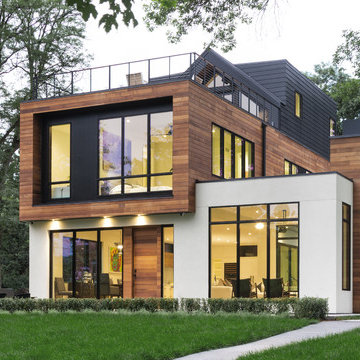
Idéer för att renovera ett funkis flerfärgat hus, med tre eller fler plan, platt tak och blandad fasad
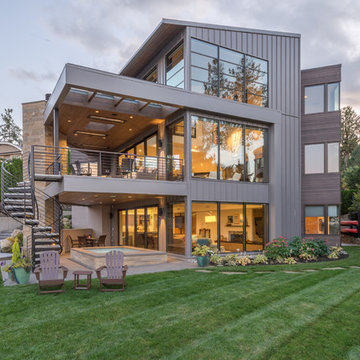
View from lake. Photography by Lucas Henning.
Foto på ett stort funkis grått hus, med tre eller fler plan, pulpettak, metallfasad och tak i metall
Foto på ett stort funkis grått hus, med tre eller fler plan, pulpettak, metallfasad och tak i metall
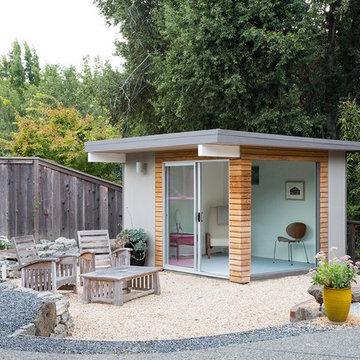
Mariko Reed Architectural Photography
Idéer för en liten 60 tals fristående garage och förråd
Idéer för en liten 60 tals fristående garage och förråd
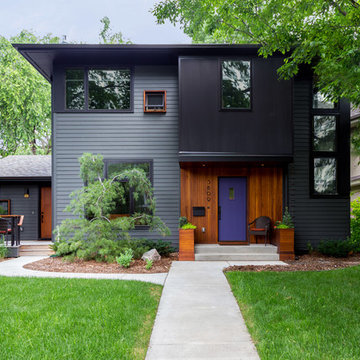
Photo: Peter Atkins
Architect / Builder: Choice Wood Company
Exempel på ett modernt grått hus, med två våningar
Exempel på ett modernt grått hus, med två våningar
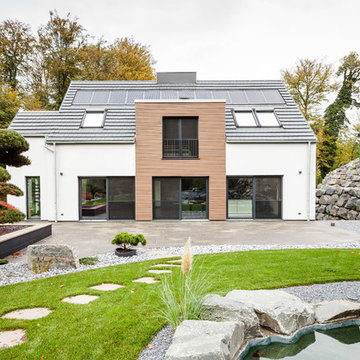
Altes Wohnhaus von 1947 neu interpretiert ©Jannis Wiebusch
Foto på ett mellanstort funkis vitt trähus, med två våningar och sadeltak
Foto på ett mellanstort funkis vitt trähus, med två våningar och sadeltak
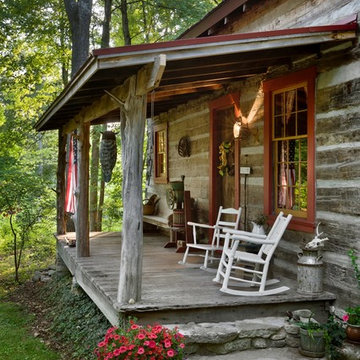
Roger Wade Studio The porch roof was lowered back to the original rafter pockets. The 4 posts were replace with 3 natural cedars over the 3 stone piers. New stone steps were added from the nearby creek. Painted trim & windows. We kept the original rocker & pew. A peaceful retreat to pass the time.
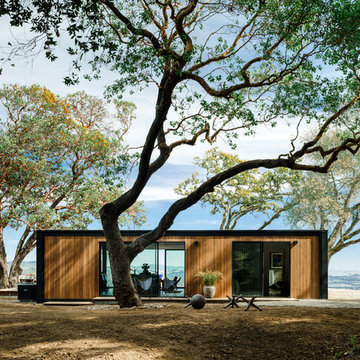
Joe Fletcher
Foto på ett mellanstort funkis brunt trähus, med allt i ett plan och platt tak
Foto på ett mellanstort funkis brunt trähus, med allt i ett plan och platt tak
837 foton på hem
1



















