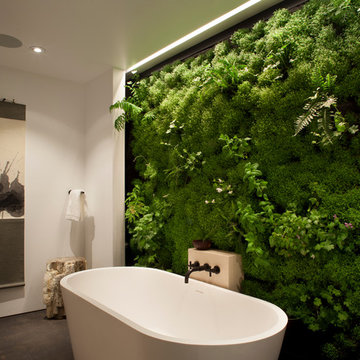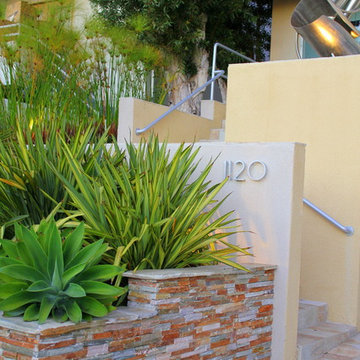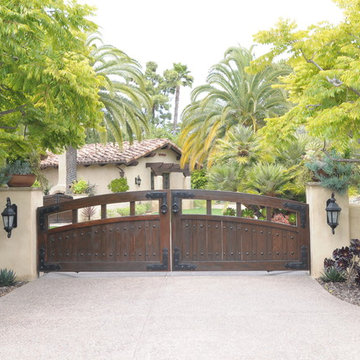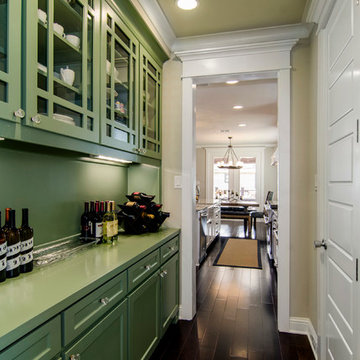146 foton på hem

Ulrich Designer: Tom Santarsiero
Photography by Peter Rymwid
This is a master bath with subtle sophistication and understated elegance. The cabinets were custom designed by Tom, with straight, simple lines, and custom built by Draper DBS of walnut, with a deep, rich brown finish. The richness of the dark cabinetry juxtaposed with the elegance of the white carrara marble on the countertop, wall and floors contributes to the room's sophistication. Ample storage is found in the large vanity and an armoire style cabinet, designed to mimic a free-standing furniture piece, that is positioned behind the door. Architectural beams placed across the vaulted ceiling bring a sense of scale to the room and invite natural light in through the skylight.

Living room. Use of Mirrors to extend the space.
This apartment is designed by Black and Milk Interior Design. They specialise in Modern Interiors for Modern London Homes. https://blackandmilk.co.uk

Whole house remodel.
Karan Thompson Photography
Idéer för att renovera ett amerikanskt grå grått badrum, med ett undermonterad handfat, släta luckor, gröna skåp, en dusch i en alkov, grön kakel och flerfärgat golv
Idéer för att renovera ett amerikanskt grå grått badrum, med ett undermonterad handfat, släta luckor, gröna skåp, en dusch i en alkov, grön kakel och flerfärgat golv
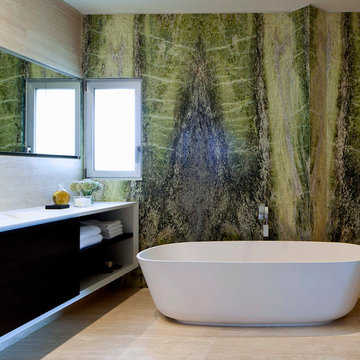
Amit Geron
Inspiration för ett funkis badrum, med ett fristående badkar, gröna väggar och marmorkakel
Inspiration för ett funkis badrum, med ett fristående badkar, gröna väggar och marmorkakel
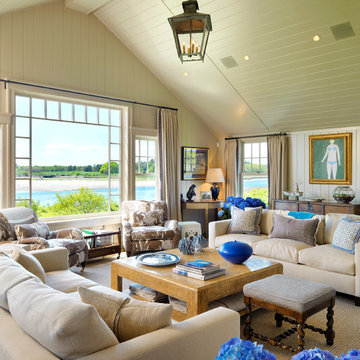
Richard Mandelkorn Photography
Idéer för ett maritimt vardagsrum, med beige väggar
Idéer för ett maritimt vardagsrum, med beige väggar

Matthew Williamson Photography
Inredning av en klassisk liten matplats med öppen planlösning, med vita väggar, mörkt trägolv, en standard öppen spis och en spiselkrans i metall
Inredning av en klassisk liten matplats med öppen planlösning, med vita väggar, mörkt trägolv, en standard öppen spis och en spiselkrans i metall

This new riverfront townhouse is on three levels. The interiors blend clean contemporary elements with traditional cottage architecture. It is luxurious, yet very relaxed.
Project by Portland interior design studio Jenni Leasia Interior Design. Also serving Lake Oswego, West Linn, Vancouver, Sherwood, Camas, Oregon City, Beaverton, and the whole of Greater Portland.
For more about Jenni Leasia Interior Design, click here: https://www.jennileasiadesign.com/
To learn more about this project, click here:
https://www.jennileasiadesign.com/lakeoswegoriverfront

Kitchen towards sink and window.
Photography by Sharon Risedorph;
In Collaboration with designer and client Stacy Eisenmann.
For questions on this project please contact Stacy at Eisenmann Architecture. (www.eisenmannarchitecture.com)

This custom home built above an existing commercial building was designed to be an urban loft. The firewood neatly stacked inside the custom blue steel metal shelves becomes a design element of the fireplace. Photo by Lincoln Barber
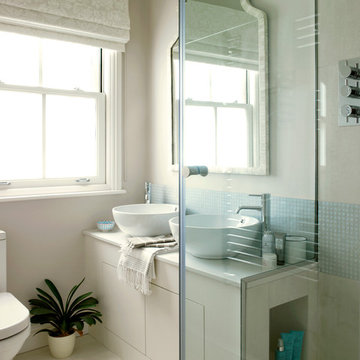
Inspiration för ett funkis vit vitt badrum, med ett fristående handfat, mosaik och beiget golv

Living Room :
Photography by Eric Roth
Interior Design by Lewis Interiors
Every square inch of space was utilized to create a flexible, multi-purpose living space. Custom-painted grilles conceal audio/visual equipment and additional storage. The table below the tv pulls out to become an intimate cafe table/workspace.
Every square inch of space was utilized to create a flexible, multi-purpose living space. Custom-painted grilles conceal audio/visual equipment and additional storage. The table below the tv pulls out to become an intimate cafe table/workspace.

Jack Michaud Photography
Idéer för vintage hemmastudior, med mellanmörkt trägolv, ett inbyggt skrivbord, brunt golv och grå väggar
Idéer för vintage hemmastudior, med mellanmörkt trägolv, ett inbyggt skrivbord, brunt golv och grå väggar

Client's home office/study. Madeline Weinrib rug.
Photos by David Duncan Livingston
Bild på ett stort eklektiskt hemmabibliotek, med en standard öppen spis, en spiselkrans i betong, ett fristående skrivbord, beige väggar, mellanmörkt trägolv och brunt golv
Bild på ett stort eklektiskt hemmabibliotek, med en standard öppen spis, en spiselkrans i betong, ett fristående skrivbord, beige väggar, mellanmörkt trägolv och brunt golv
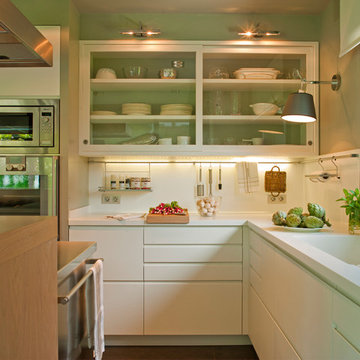
Exempel på ett avskilt, mellanstort modernt l-kök, med vita skåp, vitt stänkskydd, rostfria vitvaror, en integrerad diskho, luckor med glaspanel, bänkskiva i koppar och en köksö
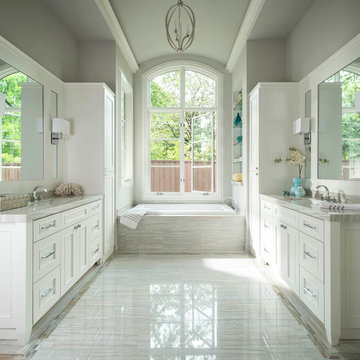
A lovely spa bathroom with both a view to one area of the yard and a door out to the pool.
Photography - Dan Piassick
House design - Charles Isreal
Idéer för ett klassiskt badrum, med luckor med infälld panel, vita skåp, ett platsbyggt badkar och grå väggar
Idéer för ett klassiskt badrum, med luckor med infälld panel, vita skåp, ett platsbyggt badkar och grå väggar
146 foton på hem
1



















