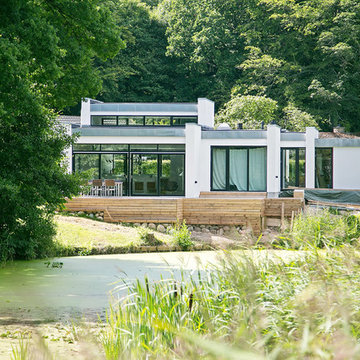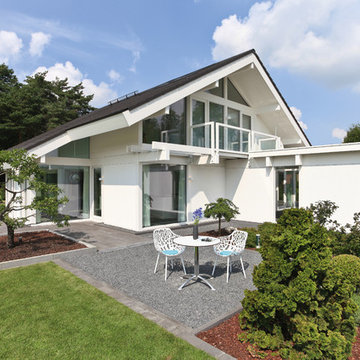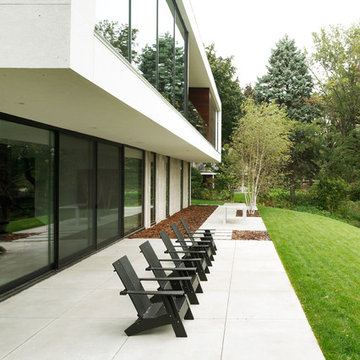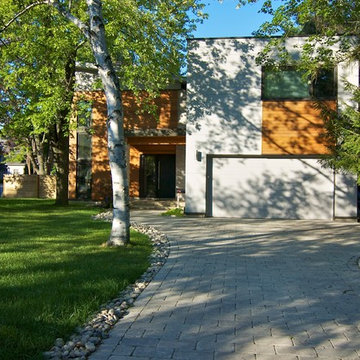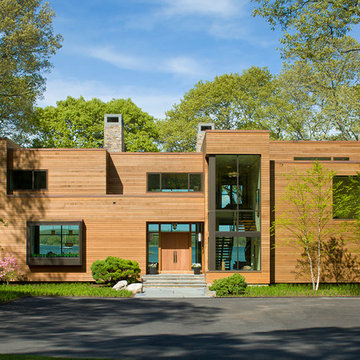411 foton på hem

Designed for a family with four younger children, it was important that the house feel comfortable, open, and that family activities be encouraged. The study is directly accessible and visible to the family room in order that these would not be isolated from one another.
Primary living areas and decks are oriented to the south, opening the spacious interior to views of the yard and wooded flood plain beyond. Southern exposure provides ample internal light, shaded by trees and deep overhangs; electronically controlled shades block low afternoon sun. Clerestory glazing offers light above the second floor hall serving the bedrooms and upper foyer. Stone and various woods are utilized throughout the exterior and interior providing continuity and a unified natural setting.
A swimming pool, second garage and courtyard are located to the east and out of the primary view, but with convenient access to the screened porch and kitchen.
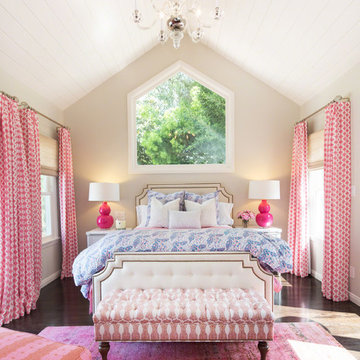
Erika Bierman Photography
Bild på ett stort vintage huvudsovrum, med beige väggar och mörkt trägolv
Bild på ett stort vintage huvudsovrum, med beige väggar och mörkt trägolv
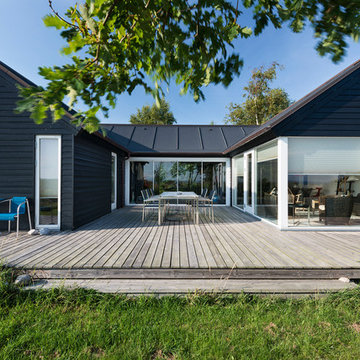
Idéer för att renovera ett stort skandinaviskt svart trähus, med allt i ett plan och sadeltak

Praised for its visually appealing, modern yet comfortable design, this Scottsdale residence took home the gold in the 2014 Design Awards from Professional Builder magazine. Built by Calvis Wyant Luxury Homes, the 5,877-square-foot residence features an open floor plan that includes Western Window Systems’ multi-slide pocket doors to allow for optimal inside-to-outside flow. Tropical influences such as covered patios, a pool, and reflecting ponds give the home a lush, resort-style feel.
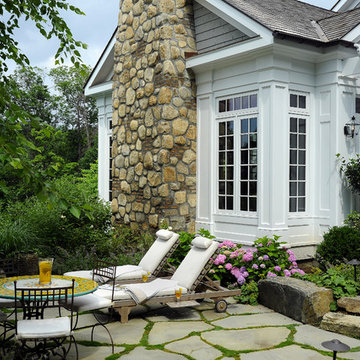
Carol Kurth Architecture, PC , Peter Krupenye Photography
Idéer för stora vintage uteplatser på baksidan av huset, med en pergola och naturstensplattor
Idéer för stora vintage uteplatser på baksidan av huset, med en pergola och naturstensplattor

This modern lake house is located in the foothills of the Blue Ridge Mountains. The residence overlooks a mountain lake with expansive mountain views beyond. The design ties the home to its surroundings and enhances the ability to experience both home and nature together. The entry level serves as the primary living space and is situated into three groupings; the Great Room, the Guest Suite and the Master Suite. A glass connector links the Master Suite, providing privacy and the opportunity for terrace and garden areas.
Won a 2013 AIANC Design Award. Featured in the Austrian magazine, More Than Design. Featured in Carolina Home and Garden, Summer 2015.
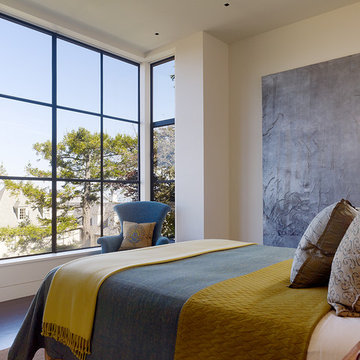
Matthew Millman | Matthew Millman Photography
Foto på ett funkis sovrum, med vita väggar
Foto på ett funkis sovrum, med vita väggar

This small guest house is built into the side of the hill and opens up to majestic views of Vail Mountain. The living room cantilevers over the garage below and helps create the feeling of the room floating over the valley below. The house also features a green roof to help minimize the impacts on the house above.
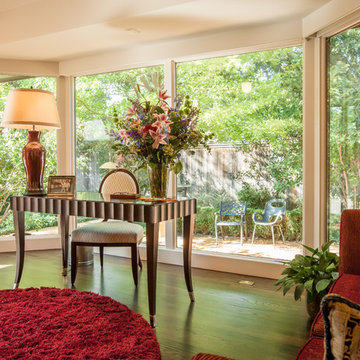
LAIR Architectural + Interior Photography
Idéer för att renovera ett funkis arbetsrum, med mörkt trägolv och ett fristående skrivbord
Idéer för att renovera ett funkis arbetsrum, med mörkt trägolv och ett fristående skrivbord
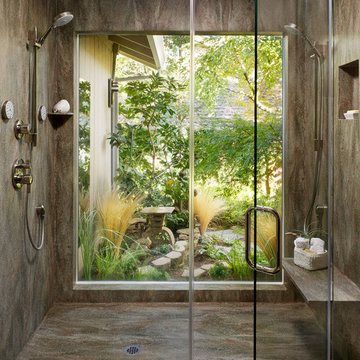
This custom Corian® Shower was Fabricated and Installed by Signature Surfaces, Sacramento CA.
Idéer för ett modernt badrum, med en dubbeldusch
Idéer för ett modernt badrum, med en dubbeldusch
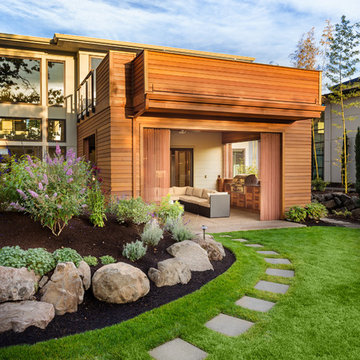
Landscaping In Long Beach, CA Photo by A-List Builders
Fresh lain lawn, concrete pavers, botanical plants, stone boulders.
Modern inredning av en trädgård, med en trädgårdsgång och marksten i betong
Modern inredning av en trädgård, med en trädgårdsgång och marksten i betong
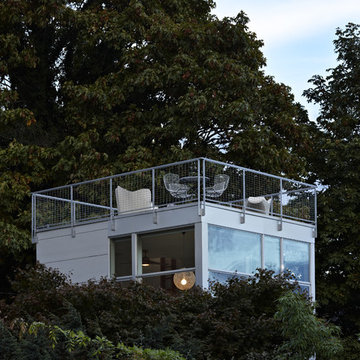
Tower House by David Coleman / Architecture located in the Wallingford neighborhood of Seattle, WA.
Idéer för att renovera en funkis takterrass
Idéer för att renovera en funkis takterrass

Modern inredning av ett mellanstort allrum med öppen planlösning, med en standard öppen spis, en väggmonterad TV, beige väggar och ljust trägolv
411 foton på hem
1





















