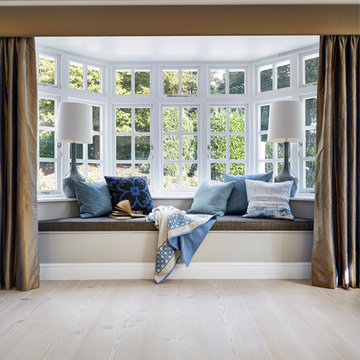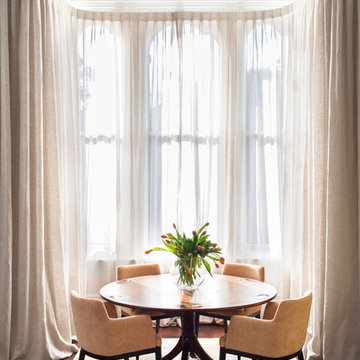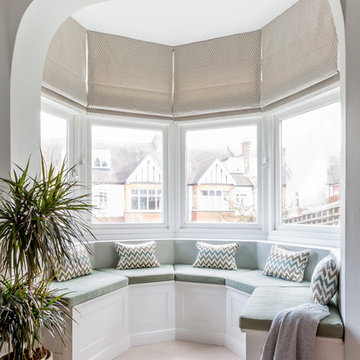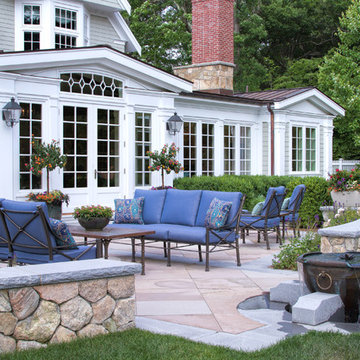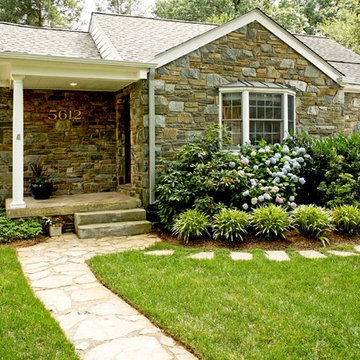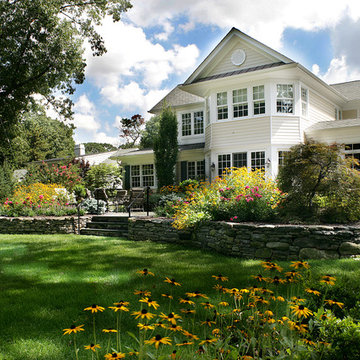261 foton på hem

Scott Chester
Exempel på ett mellanstort klassiskt grått hus, med två våningar, sadeltak och tak i shingel
Exempel på ett mellanstort klassiskt grått hus, med två våningar, sadeltak och tak i shingel
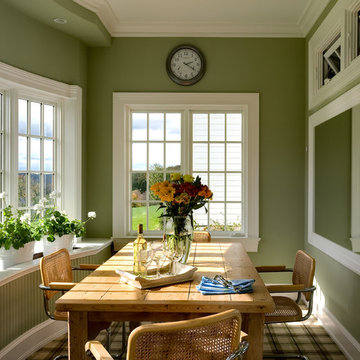
Rob Karosis, Photographer
Klassisk inredning av ett kök och matrum, med en undermonterad diskho, luckor med glaspanel, vita skåp, träbänkskiva, vitt stänkskydd och vita vitvaror
Klassisk inredning av ett kök och matrum, med en undermonterad diskho, luckor med glaspanel, vita skåp, träbänkskiva, vitt stänkskydd och vita vitvaror
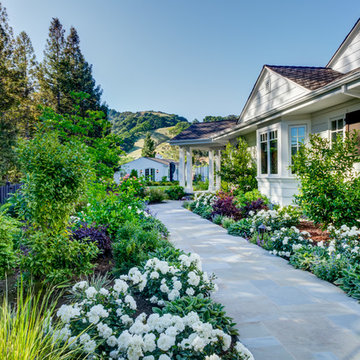
Exempel på en lantlig trädgård i delvis sol längs med huset, med en trädgårdsgång

One of the main features of the space is the natural lighting. The windows allow someone to feel they are in their own private oasis. The wide plank European oak floors, with a brushed finish, contribute to the warmth felt in this bathroom, along with warm neutrals, whites and grays. The counter tops are a stunning Calcatta Latte marble as is the basket weaved shower floor, 1x1 square mosaics separating each row of the large format, rectangular tiles, also marble. Lighting is key in any bathroom and there is more than sufficient lighting provided by Ralph Lauren, by Circa Lighting. Classic, custom designed cabinetry optimizes the space by providing plenty of storage for toiletries, linens and more. Holger Obenaus Photography did an amazing job capturing this light filled and luxurious master bathroom. Built by Novella Homes and designed by Lorraine G Vale
Holger Obenaus Photography
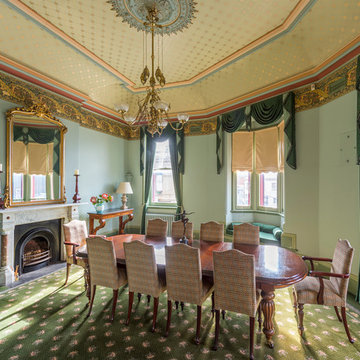
Idéer för att renovera en stor vintage matplats, med gröna väggar, heltäckningsmatta, en standard öppen spis och en spiselkrans i sten
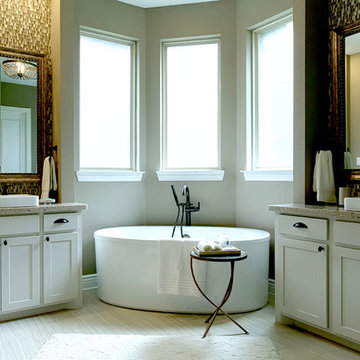
Bathroom designed by Ashton Woods Homes
Photo by Fernando De Los Santos
Klassisk inredning av ett stort en-suite badrum, med skåp i shakerstil, vita skåp, ett fristående badkar, beige kakel, brun kakel, grå väggar, mosaik, klinkergolv i porslin, ett fristående handfat, bänkskiva i kvarts och vitt golv
Klassisk inredning av ett stort en-suite badrum, med skåp i shakerstil, vita skåp, ett fristående badkar, beige kakel, brun kakel, grå väggar, mosaik, klinkergolv i porslin, ett fristående handfat, bänkskiva i kvarts och vitt golv
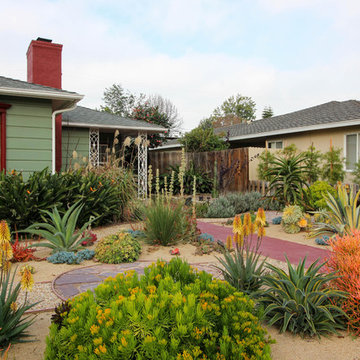
This is a Roberto Burle Marx- inspired design, a drought tolerant landscape that imitates the vibrant colors and patterns of the tropics. We kept the monstera and bird of paradise plants, and with the colorful trim on the house, it all works together in this eclectic mashup.
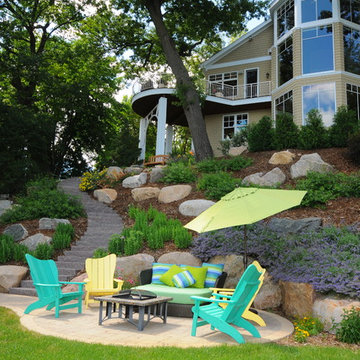
NRD Landscape Design Inc.
Idéer för en mellanstor modern trädgård i delvis sol, med en stödmur och naturstensplattor
Idéer för en mellanstor modern trädgård i delvis sol, med en stödmur och naturstensplattor
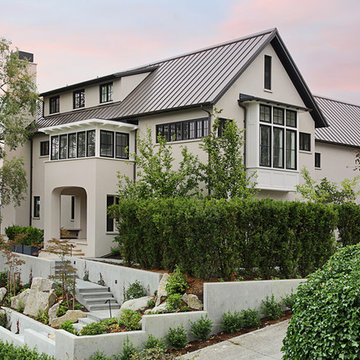
The main entry to the house winds uphill through a cast-in-place concrete staircase and landscape to a covered porch, seating area and front door.
Foto på ett funkis hus, med två våningar
Foto på ett funkis hus, med två våningar
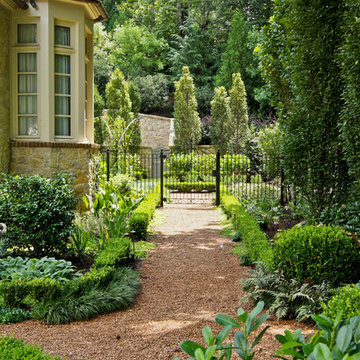
Joe A. Gayle & Associates was hired to design a pool and landscape for a new home on Long Island Drive in Sandy Springs. Multiple small gardens, fountains, and follies add interest to the classic designs.
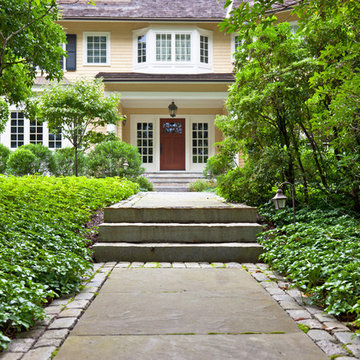
This 3-acre property in the historic town of Concord merges a new home with surrounding topography and builds upon the neighborhood's historic and aesthetic influences. With ten entrances, the success of place making is rooted in expressing interior and exterior connections. Slabs of antique granite, Ipe decking, and stuccoed concrete risers with bluestone treads are instrumental in shaping the physical and visual experiences of the property. A formal entry walk of reclaimed bluestone and cobble slice through a sculptural grove of transplanted, mature mountain laurels and azaleas, and a new driveway sweeps past the front entrance of the house leading to a parking court. A meadow forms an intermediate zone between the domestic yard and the untamed woodland, and drifts of shrubs and perennials lend texture and scale to the home and outdoor spaces.
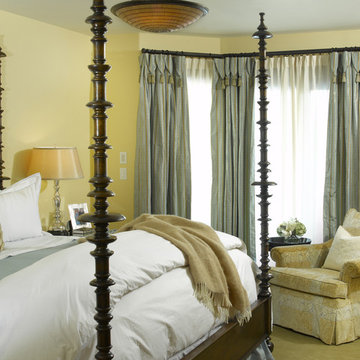
Photography by Ric Stovall - Stovall Stills
Designer - Amy Lee Casey
Foto på ett vintage sovrum, med gula väggar
Foto på ett vintage sovrum, med gula väggar
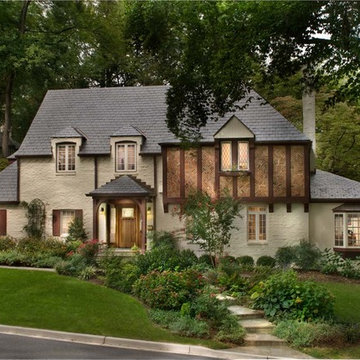
The 1930s-era Tudor home fit right into its historic neighborhood, but the family couldn't fit all it needed for this decade inside—a larger kitchen, a functional dining room, a home office, energy efficiency.
Photography by Morgan Howarth.
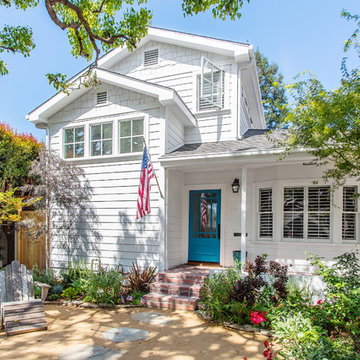
Photo by StudioCeja.com
Foto på ett mellanstort maritimt vitt hus, med två våningar, blandad fasad och sadeltak
Foto på ett mellanstort maritimt vitt hus, med två våningar, blandad fasad och sadeltak
261 foton på hem
1



















