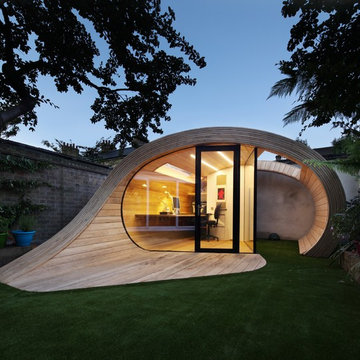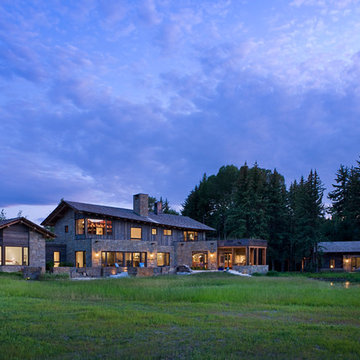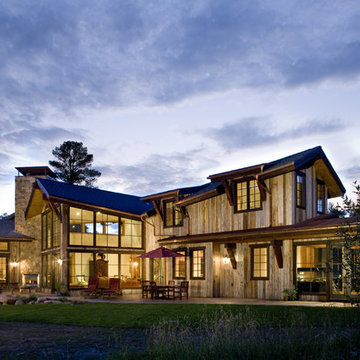1 010 foton på hem

Bild på ett rustikt trähus, med allt i ett plan och halvvalmat sadeltak

Russell Abraham
Exempel på ett mellanstort modernt hus, med blandad fasad, två våningar och platt tak
Exempel på ett mellanstort modernt hus, med blandad fasad, två våningar och platt tak

Architect: Alterstudio Architecture
Photography: Casey Dunn
Named 2013 Project of the Year in Builder Magazine's Builder's Choice Awards!
Inspiration för en stor funkis takterrass
Inspiration för en stor funkis takterrass

Inspiration för ett stort rustikt flerfärgat hus, med tre eller fler plan, blandad fasad, sadeltak och tak i shingel
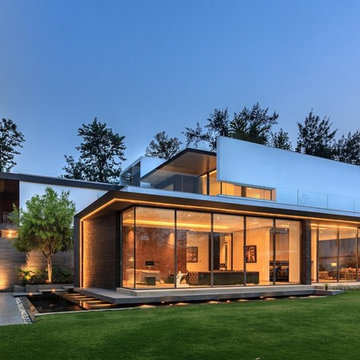
Ranjan Sharma
Inredning av ett modernt grått hus, med två våningar, blandad fasad och platt tak
Inredning av ett modernt grått hus, med två våningar, blandad fasad och platt tak
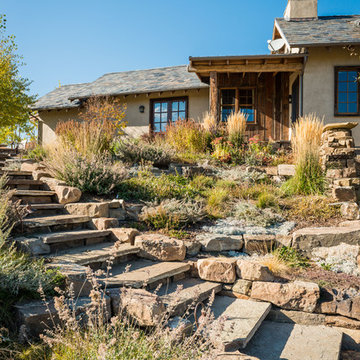
Bild på en rustik trädgård i full sol, med en trädgårdsgång och naturstensplattor
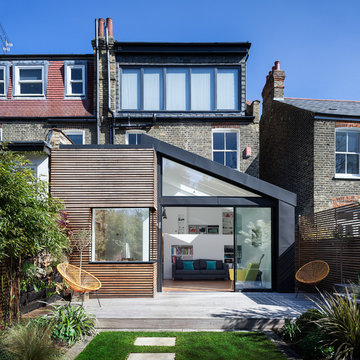
Culmax Corner Window, Skylight and Maxlight Doors
Image David Butler
David Butler
Idéer för att renovera ett funkis hus, med två våningar och blandad fasad
Idéer för att renovera ett funkis hus, med två våningar och blandad fasad
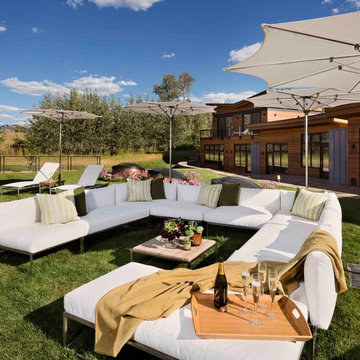
Custom Home in Jackson Hole, WY
Paul Warchol Photography
Idéer för en stor modern uteplats på baksidan av huset
Idéer för en stor modern uteplats på baksidan av huset
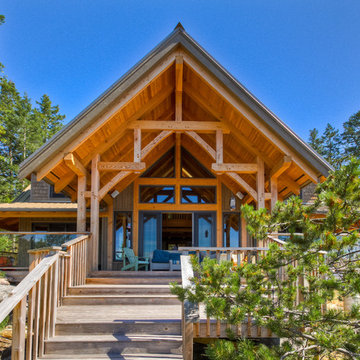
Timber frame designed and fabricated by Kettle River Timberworks Ltd. for this remote family retreat. All materials were barged for this boat only access project. Hammer beam style covered porch provides shelter from the winter rains.
Photo Credit: Dom Koric
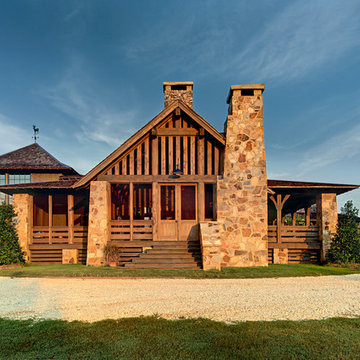
Featured in Southern Living, May 2013.
This project began with an existing house of most humble beginnings and the final product really eclipsed the original structure. On a wonderful working farm with timber farming, horse barns and lots of large lakes and wild game the new layout enables a much fuller enjoyment of nature for this family and their friends. The look and feel is just as natural as its setting- stone and cedar shakes with lots of porches and as the owner likes to say, lots of space for animal heads on the wall!
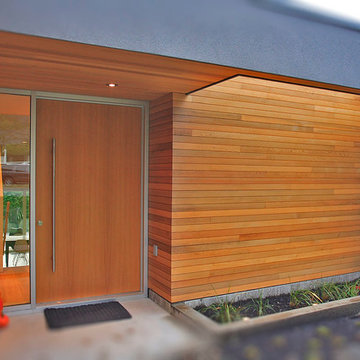
This stunning renovation was designed by Nigel Parish and his team at www.splyce.ca
Photos by David Adair
Modern inredning av en entré, med en enkeldörr och mellanmörk trädörr
Modern inredning av en entré, med en enkeldörr och mellanmörk trädörr

The Lake Forest Park Renovation is a top-to-bottom renovation of a 50's Northwest Contemporary house located 25 miles north of Seattle.
Photo: Benjamin Benschneider
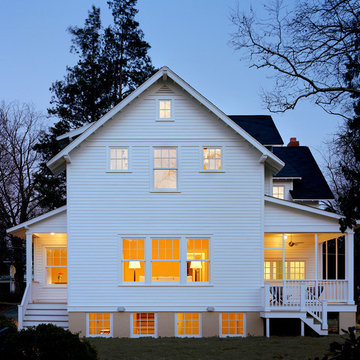
A simple one-story white clapboard 1920s cottage bungalow sat on a narrow straight street with many older homes, all of which meeting the street with a similar dignified approach. This house was the smallest of them all, built in 1922 as a weekend cottage, near the old East Falls Church rail station which provided direct access to Washington D.C. Its diminutive scale, low-pitched roof with the ridge parallel to the street, and lack of superfluous decoration characterized this cottage bungalow. Though the owners fell in love with the charm of the original house, their growing family presented an architectural dilemma: how do you significantly expand a charming little 1920’s Craftsman style house that you love without totally losing the integrity that made it so perfect?
The answer began to formulate after a review of the houses in the turn-of-the-century neighborhood; every older house was two stories tall, each built in a different style, each beautifully proportioned, each much larger than this cottage bungalow. Most of the neighborhood houses had been significantly renovated or expanded. Growing this one-story house would certainly not adversely affect the architectural character of the neighborhood. Given that, the house needed to maintain a diminutive scale in order to appear friendly and avoid a dominating presence.
The simplistic, crisp, honest materials and details of the little house, all painted white, would be saved and incorporated into a new house. Across the front of the house, the three public spaces would be saved, connected along an axis anchored on the left by the living room fireplace, with the dining room and the sitting room to the right. These three rooms are punctuated by thirteen windows, which for this house age and style, really suggests a more modern aesthetic.
Hoachlander Davis Photography.
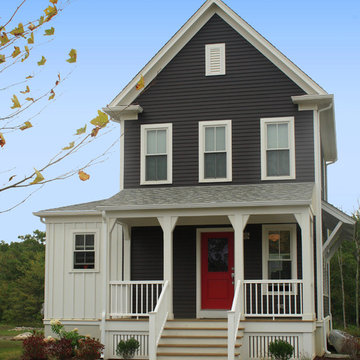
Typical affordable housing unit, approximately 1,200 sf.
Exempel på ett lantligt trähus, med sadeltak
Exempel på ett lantligt trähus, med sadeltak
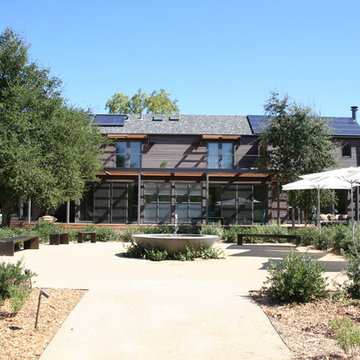
Wine Country Modern
Modern inredning av en stor uteplats på baksidan av huset, med en fontän
Modern inredning av en stor uteplats på baksidan av huset, med en fontän
1 010 foton på hem
1




















