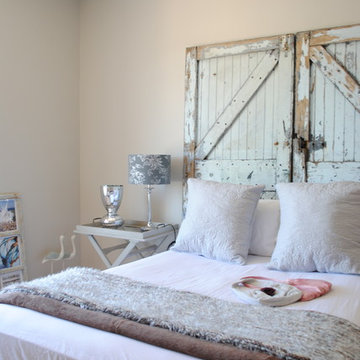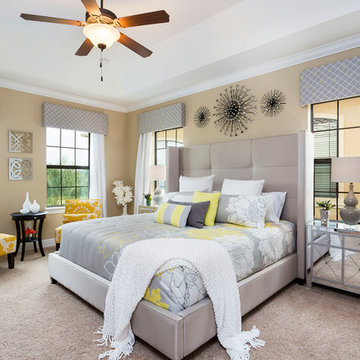410 foton på hem

The kitchen was stuck in the 1980s with builder stock grade cabinets. It did not have enough space for two cooks to work together comfortably, or to entertain large groups of friends and family. The lighting and wall colors were also dated and made the small kitchen feel even smaller.
By removing some walls between the kitchen and dining room, relocating a pantry closet,, and extending the kitchen footprint into a tiny home office on one end where the new spacious pantry and a built-in desk now reside, and about 4 feet into the family room to accommodate two beverage refrigerators and glass front cabinetry to be used as a bar serving space, the client now has the kitchen they have been dreaming about for years.
Steven Kaye Photography

This spacious kitchen with beautiful views features a prefinished cherry flooring with a very dark stain. We custom made the white shaker cabinets and paired them with a rich brown quartz composite countertop. A slate blue glass subway tile adorns the backsplash. We fitted the kitchen with a stainless steel apron sink. The same white and brown color palette has been used for the island. We also equipped the island area with modern pendant lighting and bar stools for seating.
Project by Portland interior design studio Jenni Leasia Interior Design. Also serving Lake Oswego, West Linn, Vancouver, Sherwood, Camas, Oregon City, Beaverton, and the whole of Greater Portland.
For more about Jenni Leasia Interior Design, click here: https://www.jennileasiadesign.com/
To learn more about this project, click here:
https://www.jennileasiadesign.com/lake-oswego

NMA Architects
Inspiration för ett stort vintage vit vitt en-suite badrum, med vit kakel, ett undermonterad handfat, vita skåp, marmorbänkskiva, en hörndusch, beige väggar, marmorgolv, ett undermonterat badkar, luckor med infälld panel, marmorkakel och en toalettstol med hel cisternkåpa
Inspiration för ett stort vintage vit vitt en-suite badrum, med vit kakel, ett undermonterad handfat, vita skåp, marmorbänkskiva, en hörndusch, beige väggar, marmorgolv, ett undermonterat badkar, luckor med infälld panel, marmorkakel och en toalettstol med hel cisternkåpa

Jack Michaud Photography
Idéer för vintage hemmastudior, med mellanmörkt trägolv, ett inbyggt skrivbord, brunt golv och grå väggar
Idéer för vintage hemmastudior, med mellanmörkt trägolv, ett inbyggt skrivbord, brunt golv och grå väggar
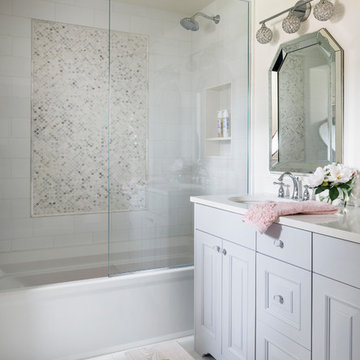
Inspiration för ett vintage vit vitt badrum, med luckor med upphöjd panel, vita skåp, ett badkar i en alkov, en dusch/badkar-kombination, beige väggar, ett undermonterad handfat, vitt golv och med dusch som är öppen

Ron Rosenzweig
Inspiration för ett mellanstort funkis beige beige toalett, med släta luckor, beige skåp, beige kakel, beige väggar, ett undermonterad handfat och grått golv
Inspiration för ett mellanstort funkis beige beige toalett, med släta luckor, beige skåp, beige kakel, beige väggar, ett undermonterad handfat och grått golv
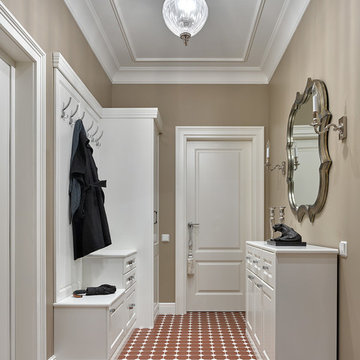
Foto på en mellanstor vintage hall, med beige väggar, klinkergolv i keramik, en enkeldörr och en vit dörr

Built in the 1920's, this home's kitchen was small and in desperate need of a re-do (see before pics!!). Load bearing walls prevented us from opening up the space entirely, so a compromise was made to open up a pass thru to their back entry room. The result was more than the homeowner's could have dreamed of. The extra light, space and kitchen storage turned a once dingy kitchen in to the kitchen of their dreams.
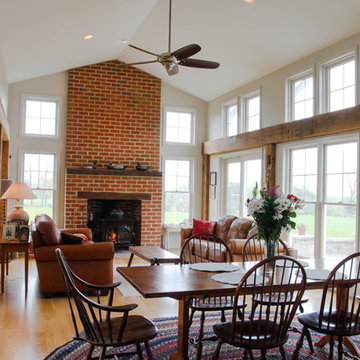
Roost Architecture, Inc
Inredning av en lantlig matplats med öppen planlösning, med beige väggar och mellanmörkt trägolv
Inredning av en lantlig matplats med öppen planlösning, med beige väggar och mellanmörkt trägolv
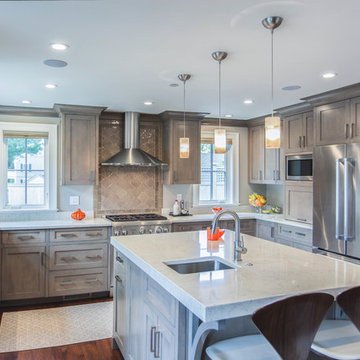
Kitchen Design - Jeanne Rapone
Cabinet Maker - Gilbert Miller
Builder - Todd Slocum Builders
Photography - Joseph Corrado Photography
Exempel på ett modernt kök, med en undermonterad diskho, skåp i shakerstil, grå skåp, brunt stänkskydd och en köksö
Exempel på ett modernt kök, med en undermonterad diskho, skåp i shakerstil, grå skåp, brunt stänkskydd och en köksö

Ulrich Designer: Tom Santarsiero
Photography by Peter Rymwid
This is a master bath with subtle sophistication and understated elegance. The cabinets were custom designed by Tom, with straight, simple lines, and custom built by Draper DBS of walnut, with a deep, rich brown finish. The richness of the dark cabinetry juxtaposed with the elegance of the white carrara marble on the countertop, wall and floors contributes to the room's sophistication. Ample storage is found in the large vanity and an armoire style cabinet, designed to mimic a free-standing furniture piece, that is positioned behind the door. Architectural beams placed across the vaulted ceiling bring a sense of scale to the room and invite natural light in through the skylight.
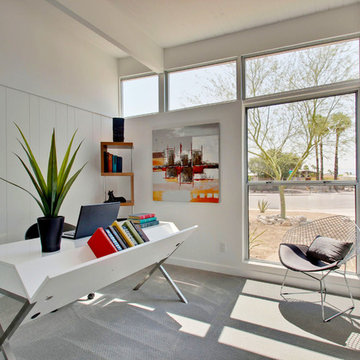
Exempel på ett mellanstort 50 tals arbetsrum, med vita väggar, heltäckningsmatta och ett fristående skrivbord
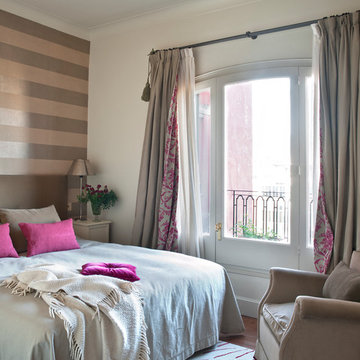
Klassisk inredning av ett mellanstort sovrum, med vita väggar och mellanmörkt trägolv
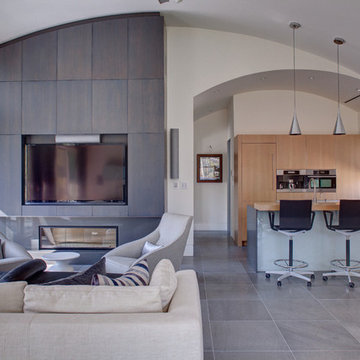
Weaver Images
Inredning av ett modernt allrum med öppen planlösning, med en bred öppen spis och en inbyggd mediavägg
Inredning av ett modernt allrum med öppen planlösning, med en bred öppen spis och en inbyggd mediavägg
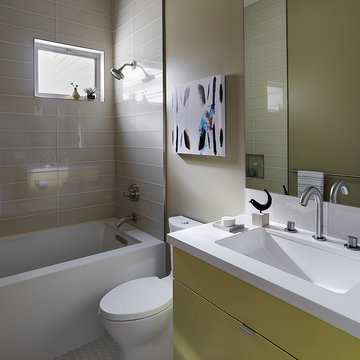
Powder Room with wall mounted sink.
Adrian Gregorutti: photo
John Lum: Architect
Inredning av ett modernt badrum, med ett undermonterad handfat, släta luckor, gula skåp, ett undermonterat badkar, en dusch/badkar-kombination, en toalettstol med separat cisternkåpa och grå kakel
Inredning av ett modernt badrum, med ett undermonterad handfat, släta luckor, gula skåp, ett undermonterat badkar, en dusch/badkar-kombination, en toalettstol med separat cisternkåpa och grå kakel

This is the gathering room for the family where they all spread out on the sofa together to watch movies and eat popcorn. It needed to be beautiful and also very livable for young kids. Photos by Robert Peacock
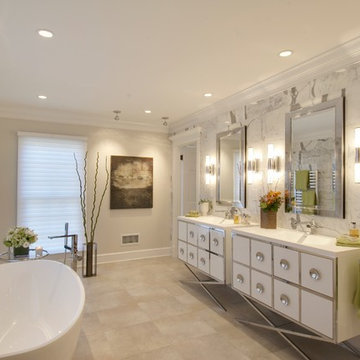
The statuary marble walls and porcelain tile floor give this master bath a sophisticated and sleek modern look. The unique details, Decotec vanities, Robern mirrors, Dornbracht faucets and stainless steel towel warmers, highlight this fabulous room. Complete with the oval free standing porcelain tub, it is a luxurious space to come home to thanks to our Princeton Design Build team.

This spacious kitchen with beautiful views features a prefinished cherry flooring with a very dark stain. We custom made the white shaker cabinets and paired them with a rich brown quartz composite countertop. A slate blue glass subway tile adorns the backsplash. We fitted the kitchen with a stainless steel apron sink. The same white and brown color palette has been used for the island. We also equipped the island area with modern pendant lighting and bar stools for seating.
Project by Portland interior design studio Jenni Leasia Interior Design. Also serving Lake Oswego, West Linn, Vancouver, Sherwood, Camas, Oregon City, Beaverton, and the whole of Greater Portland.
For more about Jenni Leasia Interior Design, click here: https://www.jennileasiadesign.com/
To learn more about this project, click here:
https://www.jennileasiadesign.com/lake-oswego
410 foton på hem
1



















