89 foton på hem

Kitchen. Photo by Clark Dugger
Exempel på ett avskilt, litet modernt parallellkök, med en undermonterad diskho, öppna hyllor, skåp i mellenmörkt trä, mellanmörkt trägolv, träbänkskiva, brunt stänkskydd, stänkskydd i trä, integrerade vitvaror och brunt golv
Exempel på ett avskilt, litet modernt parallellkök, med en undermonterad diskho, öppna hyllor, skåp i mellenmörkt trä, mellanmörkt trägolv, träbänkskiva, brunt stänkskydd, stänkskydd i trä, integrerade vitvaror och brunt golv

Inredning av ett klassiskt kök, med luckor med infälld panel, grå skåp, grönt stänkskydd, mörkt trägolv, en enkel diskho, granitbänkskiva, stänkskydd i porslinskakel och rostfria vitvaror

Bespoke in-frame kitchen painted in Farrow and Ball Blue Grey 91 a beautiful blue,grey colour chosen to compliment the Gazinni Space Green tiles. A faux chimney breast was constructed around the Aga with a chunky shelf to create a more traditional kitchen style

The original layout on the ground floor of this beautiful semi detached property included a small well aged kitchen connected to the dinning area by a 70’s brick bar!
Since the kitchen is 'the heart of every home' and 'everyone always ends up in the kitchen at a party' our brief was to create an open plan space respecting the buildings original internal features and highlighting the large sash windows that over look the garden.
Jake Fitzjones Photography Ltd

Gorgeous wood veneer cabinetry teamed with lacquered 'pashmina' wall cabinets makes an elegant statement
Inredning av ett modernt avskilt, litet u-kök, med släta luckor, skåp i mellenmörkt trä, bänkskiva i kvarts, grått stänkskydd, stänkskydd i keramik, rostfria vitvaror och klinkergolv i keramik
Inredning av ett modernt avskilt, litet u-kök, med släta luckor, skåp i mellenmörkt trä, bänkskiva i kvarts, grått stänkskydd, stänkskydd i keramik, rostfria vitvaror och klinkergolv i keramik

Art Gray
Modern inredning av ett litet grå linjärt grått kök med öppen planlösning, med en undermonterad diskho, släta luckor, betonggolv, grå skåp, stänkskydd med metallisk yta, integrerade vitvaror, bänkskiva i koppar och grått golv
Modern inredning av ett litet grå linjärt grått kök med öppen planlösning, med en undermonterad diskho, släta luckor, betonggolv, grå skåp, stänkskydd med metallisk yta, integrerade vitvaror, bänkskiva i koppar och grått golv
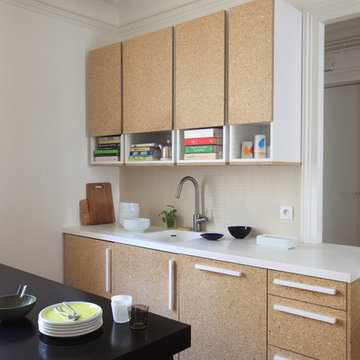
Fabienne Delafraye
Inspiration för ett litet funkis linjärt kök och matrum, med bruna skåp och mellanmörkt trägolv
Inspiration för ett litet funkis linjärt kök och matrum, med bruna skåp och mellanmörkt trägolv
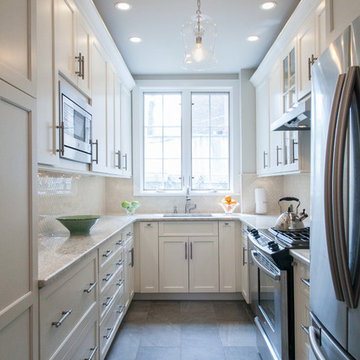
Foto på ett avskilt vintage u-kök, med skåp i shakerstil, vita skåp och vitt stänkskydd
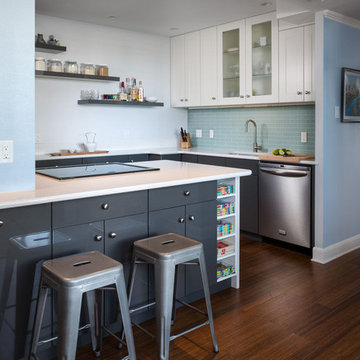
Whit Preston
Idéer för att renovera ett funkis kök, med släta luckor, grå skåp, bänkskiva i kvarts, blått stänkskydd, stänkskydd i tunnelbanekakel och rostfria vitvaror
Idéer för att renovera ett funkis kök, med släta luckor, grå skåp, bänkskiva i kvarts, blått stänkskydd, stänkskydd i tunnelbanekakel och rostfria vitvaror

Compact Kitchen in a apartment, minimal design, with clean lines.
Bild på ett litet funkis u-kök, med vita skåp, marmorbänkskiva, integrerade vitvaror, vitt stänkskydd och mörkt trägolv
Bild på ett litet funkis u-kök, med vita skåp, marmorbänkskiva, integrerade vitvaror, vitt stänkskydd och mörkt trägolv

Bild på ett funkis kök, med stänkskydd i mosaik, vita vitvaror, en enkel diskho, släta luckor, vita skåp, stänkskydd med metallisk yta, granitbänkskiva och grått golv
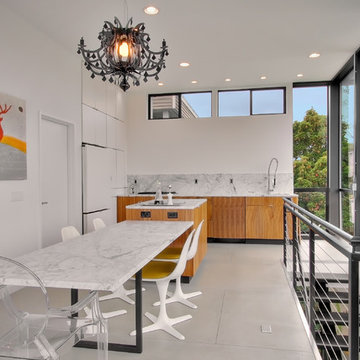
Inredning av ett modernt kök, med marmorbänkskiva, släta luckor, skåp i mellenmörkt trä, vita vitvaror och stänkskydd i marmor

A Big Chill Retro refrigerator and dishwasher in mint green add cool color to the space.
Exempel på ett litet lantligt l-kök, med en rustik diskho, öppna hyllor, skåp i mellenmörkt trä, träbänkskiva, vitt stänkskydd, färgglada vitvaror, klinkergolv i terrakotta, en köksö och orange golv
Exempel på ett litet lantligt l-kök, med en rustik diskho, öppna hyllor, skåp i mellenmörkt trä, träbänkskiva, vitt stänkskydd, färgglada vitvaror, klinkergolv i terrakotta, en köksö och orange golv

The designer took a cue from the surrounding natural elements, utilizing richly colored cabinetry to complement the ceiling’s rustic wood beams. The combination of the rustic floor and ceilings with the rich cabinetry creates a warm, natural space that communicates an inviting mood.

Stephanie Schetter © 2015 Houzz
Minimalistisk inredning av ett litet linjärt kök och matrum, med en rustik diskho, släta luckor, rostfria vitvaror, ljust trägolv, bänkskiva i rostfritt stål, vitt stänkskydd och stänkskydd i keramik
Minimalistisk inredning av ett litet linjärt kök och matrum, med en rustik diskho, släta luckor, rostfria vitvaror, ljust trägolv, bänkskiva i rostfritt stål, vitt stänkskydd och stänkskydd i keramik

Inredning av ett modernt mellanstort kök, med en integrerad diskho, släta luckor, skåp i rostfritt stål, bänkskiva i rostfritt stål, glaspanel som stänkskydd, en köksö, rostfria vitvaror och betonggolv

Peter Rymwid Architectural Photography
Exempel på ett litet klassiskt kök, med en nedsänkt diskho, rostfria vitvaror, mellanmörkt trägolv, en köksö, luckor med infälld panel, marmorbänkskiva, vitt stänkskydd, stänkskydd i marmor och grå skåp
Exempel på ett litet klassiskt kök, med en nedsänkt diskho, rostfria vitvaror, mellanmörkt trägolv, en köksö, luckor med infälld panel, marmorbänkskiva, vitt stänkskydd, stänkskydd i marmor och grå skåp
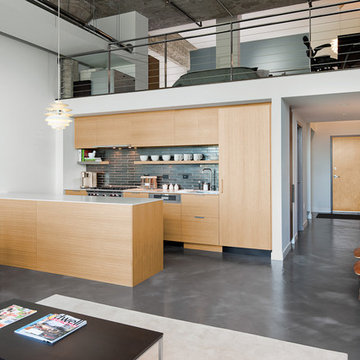
The design challenge for this loft located in a manufacturing building dating to the late 19th Century was to update it with a more contemporary, modern design, renovate the kitchen and bath, and unify the space while respecting the building’s industrial origins. By rethinking existing spaces and contrasting the rough industrial shell of the building with a sleek modernist interior, the Feinmann team fulfilled the unrealized potential of the space.
Working closely with the homeowners, sophisticated materials were chosen to complement a sleek design and completely change the way one experiences the space.
For safety, selection of of a stainless steel post and handrail with stainless steel cable was installed preserving the open feel of the loft space and created the strong connection between loft and downstairs living space.
In the kitchen, other material choices created the desired contemporary look: custom cabinetry that shows off the wood grain, panelized appliances, crisp white Corian countertops and gunmetal ceramic tiles. In the bath, a simple tub with just sheet of glass instead of a shower curtain keeps the small bath feeling as open as possible.
Throughout, a concrete micro-topped floor with multi-color undertones reiterates the building’s industrial origins. Sleek horizontal lines add to the clean modern aesthetic. The team’s meticulous attention to detail from start to finish captured the homeowner’s desire for a look worthy of Dwell magazine.
Photos by John Horner

Contemporary kitchen with traditional elements
Photo by Eric Zepeda
Idéer för att renovera ett mellanstort eklektiskt kök, med stänkskydd i tunnelbanekakel, en nedsänkt diskho, luckor med profilerade fronter, vita skåp, vitt stänkskydd, rostfria vitvaror, ljust trägolv, en köksö och bänkskiva i koppar
Idéer för att renovera ett mellanstort eklektiskt kök, med stänkskydd i tunnelbanekakel, en nedsänkt diskho, luckor med profilerade fronter, vita skåp, vitt stänkskydd, rostfria vitvaror, ljust trägolv, en köksö och bänkskiva i koppar
89 foton på hem
1



















