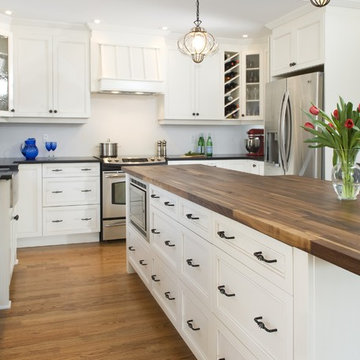641 foton på hem

Images 4 Photography - Chris Meech
Foto på ett vintage kök, med öppna hyllor, vita skåp och rostfria vitvaror
Foto på ett vintage kök, med öppna hyllor, vita skåp och rostfria vitvaror

Inredning av ett klassiskt avskilt, stort vit vitt l-kök, med en undermonterad diskho, luckor med infälld panel, vita skåp, grått stänkskydd, en köksö och beiget golv
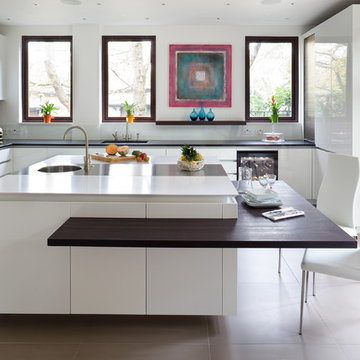
Paul Craig ©Paul Craig 2014 All Rights Reserved.
Exempel på ett modernt l-kök, med släta luckor, vita skåp och en köksö
Exempel på ett modernt l-kök, med släta luckor, vita skåp och en köksö

Situated on a challenging sloped lot, an elegant and modern home was achieved with a focus on warm walnut, stainless steel, glass and concrete. Each floor, named Sand, Sea, Surf and Sky, is connected by a floating walnut staircase and an elevator concealed by walnut paneling in the entrance.
The home captures the expansive and serene views of the ocean, with spaces outdoors that incorporate water and fire elements. Ease of maintenance and efficiency was paramount in finishes and systems within the home. Accents of Swarovski crystals illuminate the corridor leading to the master suite and add sparkle to the lighting throughout.
A sleek and functional kitchen was achieved featuring black walnut and charcoal gloss millwork, also incorporating a concealed pantry and quartz surfaces. An impressive wine cooler displays bottles horizontally over steel and walnut, spanning from floor to ceiling.
Features were integrated that capture the fluid motion of a wave and can be seen in the flexible slate on the contoured fireplace, Modular Arts wall panels, and stainless steel accents. The foyer and outer decks also display this sense of movement.
At only 22 feet in width, and 4300 square feet of dramatic finishes, a four car garage that includes additional space for the client's motorcycle, the Wave House was a productive and rewarding collaboration between the client and KBC Developments.
Featured in Homes & Living Vancouver magazine July 2012!
photos by Rob Campbell - www.robcampbellphotography
photos by Tony Puezer - www.brightideaphotography.com
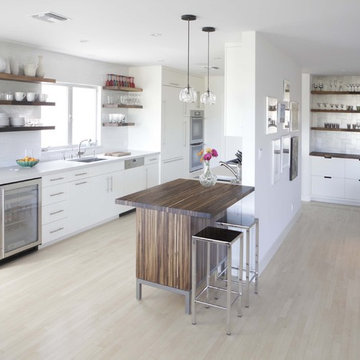
This home was a designed collaboration by the owner, Harvest Architecture and Cliff Spencer Furniture Maker. Our unique materials, reclaimed wine oak, enhanced her design of the kitchen, bar and entryway.
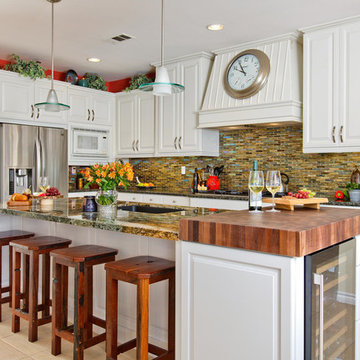
This partial kitchen remodel, features a beautiful multi-color glass tile backsplash and with the additional under cabinet lighting, the counter top and backsplash provide a'pop' to this kitchen. The island was completely remodelled and enlarged to include additional cabinets and the addition of a stunning butcher block atop the beverage fridge. This additional height at the end of the large island adds a different height element as well as warmth and texture to the granite counter.

A riverfront property is a desirable piece of property duet to its proximity to a waterway and parklike setting. The value in this renovation to the customer was creating a home that allowed for maximum appreciation of the outside environment and integrating the outside with the inside, and this design achieved this goal completely.
To eliminate the fishbowl effect and sight-lines from the street the kitchen was strategically designed with a higher counter top space, wall areas were added and sinks and appliances were intentional placement. Open shelving in the kitchen and wine display area in the dining room was incorporated to display customer's pottery. Seating on two sides of the island maximize river views and conversation potential. Overall kitchen/dining/great room layout designed for parties, etc. - lots of gathering spots for people to hang out without cluttering the work triangle.
Eliminating walls in the ensuite provided a larger footprint for the area allowing for the freestanding tub and larger walk-in closet. Hardwoods, wood cabinets and the light grey colour pallet were carried through the entire home to integrate the space.
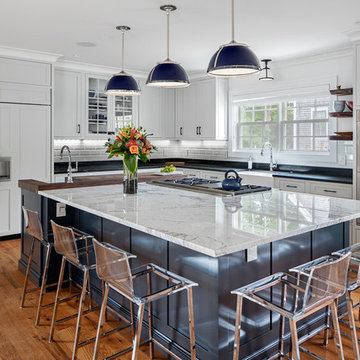
Flush Inset cabinetry with shaker style doors & drawers. Perimeter cabinetry paint finish in Putty, Island cabinetry paint finish in Navy by Brookhaven Cabinetry . Soapstone countertops on the perimeter and Marble countertop on the island with a 3" thick Walnut countertop section. Flooring and furnishings, by others. Renovation and Design selections per ARC Design Group and Tim Sack, Interior Designer. Photography by Flagship Photo
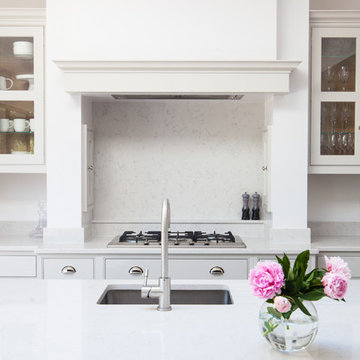
Anita Fraser
Idéer för att renovera ett stort vintage linjärt kök, med bänkskiva i kvartsit, en köksö, en undermonterad diskho, luckor med glaspanel, vita skåp, vitt stänkskydd och stänkskydd i sten
Idéer för att renovera ett stort vintage linjärt kök, med bänkskiva i kvartsit, en köksö, en undermonterad diskho, luckor med glaspanel, vita skåp, vitt stänkskydd och stänkskydd i sten

Photo Credit: Kathleen O'Donnell
Exempel på en klassisk vita vitt hemmabar med vask, med luckor med glaspanel, grå skåp, marmorbänkskiva, spegel som stänkskydd, mörkt trägolv och en undermonterad diskho
Exempel på en klassisk vita vitt hemmabar med vask, med luckor med glaspanel, grå skåp, marmorbänkskiva, spegel som stänkskydd, mörkt trägolv och en undermonterad diskho

Molly Winters Photography
Inspiration för ett mellanstort 50 tals linjärt kök och matrum, med en rustik diskho, släta luckor, vita skåp, bänkskiva i kvarts, vitt stänkskydd, stänkskydd i glaskakel, rostfria vitvaror, klinkergolv i keramik och en köksö
Inspiration för ett mellanstort 50 tals linjärt kök och matrum, med en rustik diskho, släta luckor, vita skåp, bänkskiva i kvarts, vitt stänkskydd, stänkskydd i glaskakel, rostfria vitvaror, klinkergolv i keramik och en köksö
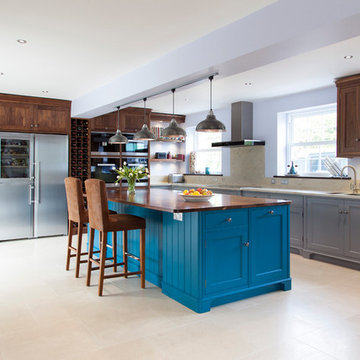
Our traditional Grove range shown here, has a rather contemporary feel and proves just how different a design can look from one room to another by the clever use of colour and materials.
The base cabinets painted in Farrow & Ball ‘Plummet’ are paired with walnut wood wall cabinets and topped with a Burled Beech Corian countertop which is also fitted as a splash-back above the induction hob.
Such a large space demands a focal point and the central island painted in striking ‘Teal Tension’ certainly catches the eye. The over-sized fumigated oak top on the island offers ample workspace and a generous seating area.
An independent double door larder cupboard is a must have in a room this size and comes complete with all the additional accessories including handmade oak racks and wicker baskets.

This Kitchen was carved out of a former Maids Room and Pantry in order to provide an "open-concept" Kitchen/Family Room which opens into a Living/Dining Room. While the spaces are all open to one another, each is defined separately to maintain the pre-war character of the apartment. In this instance, the peninsula is contained within a large cased opening which also incorporates custom storage cabinets.
Photo by J. Nefsky

Photo courtesy of Murray Homes, Inc.
Kitchen ~ custom cabinetry by Brookhaven
Designer: Missi Bart
Inspiration för ett mellanstort vintage kök, med luckor med glaspanel, en undermonterad diskho, vita skåp, marmorbänkskiva, vitt stänkskydd, stänkskydd i marmor, integrerade vitvaror, ljust trägolv, en köksö och brunt golv
Inspiration för ett mellanstort vintage kök, med luckor med glaspanel, en undermonterad diskho, vita skåp, marmorbänkskiva, vitt stänkskydd, stänkskydd i marmor, integrerade vitvaror, ljust trägolv, en köksö och brunt golv
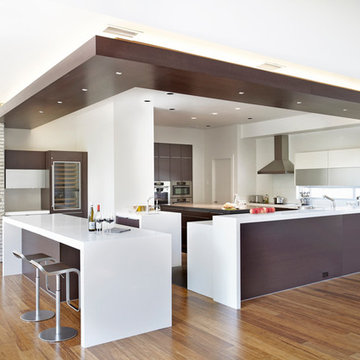
Photography www.jillbroussard.com, Kitchen by Poggenpohl Jennifer Fordham, ASID
Exempel på ett stort modernt kök, med rostfria vitvaror, släta luckor, bruna skåp, bänkskiva i kvarts, mellanmörkt trägolv, en köksö och brunt golv
Exempel på ett stort modernt kök, med rostfria vitvaror, släta luckor, bruna skåp, bänkskiva i kvarts, mellanmörkt trägolv, en köksö och brunt golv
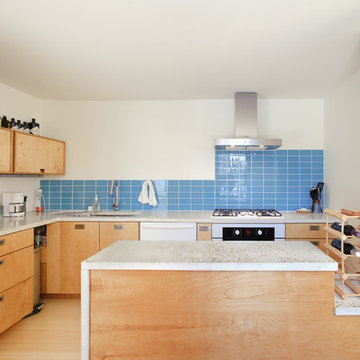
Idéer för ett modernt l-kök, med bänkskiva i betong, släta luckor, skåp i ljust trä, blått stänkskydd och vita vitvaror

The dark walnut hardwood floor and table top add warm depth to this contemporary kitchen while the large expanse of windows draw natural light in. The dishwasher is finished with cabinet fronts, seamlessly integrating it into the design. The island adds several layers of functionality: it conveniently serves as an additional prep area; it’s ideal for buffet-style serving; it provides additional storage space; and its built-in wine cooler, finished with cabinet fronts that integrate it seamlessly into the design, makes it ideally suited for use during parties.
Photography Peter Rymwid

Inredning av en klassisk vita linjär vitt hemmabar, med skåp i shakerstil, skåp i ljust trä, marmorbänkskiva, vitt stänkskydd, stänkskydd i tunnelbanekakel, ljust trägolv och beiget golv
641 foton på hem
1




















