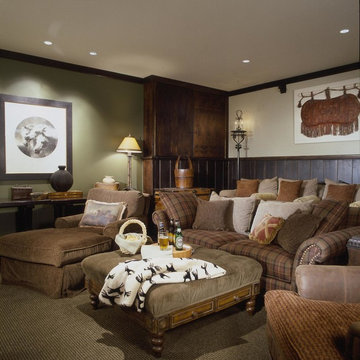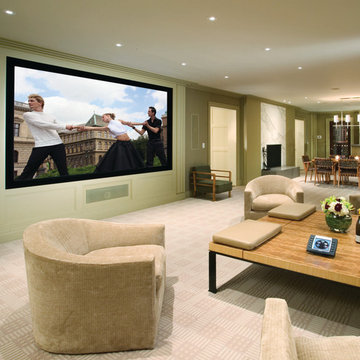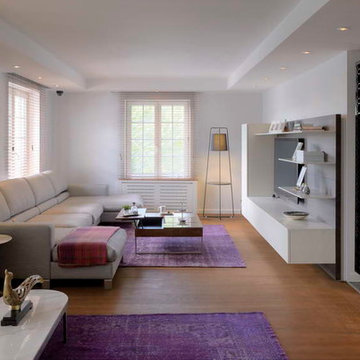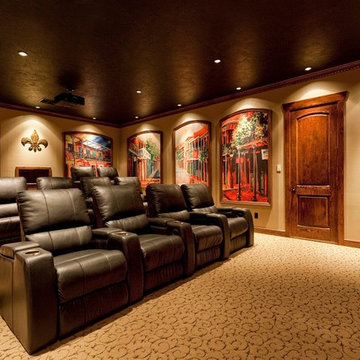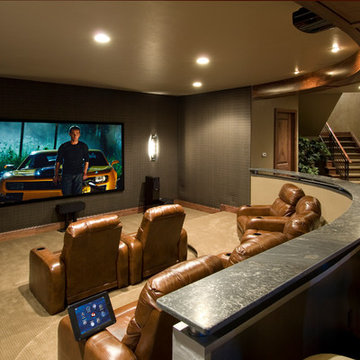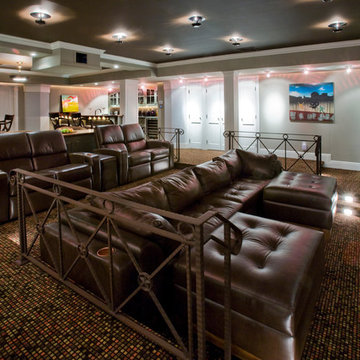75 002 foton på hemmabio
Sortera efter:
Budget
Sortera efter:Populärt i dag
81 - 100 av 75 002 foton
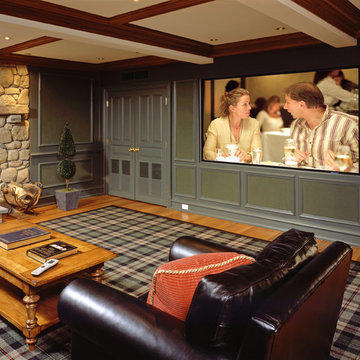
Exempel på ett stort klassiskt avskild hemmabio, med gröna väggar, mellanmörkt trägolv, projektorduk och brunt golv
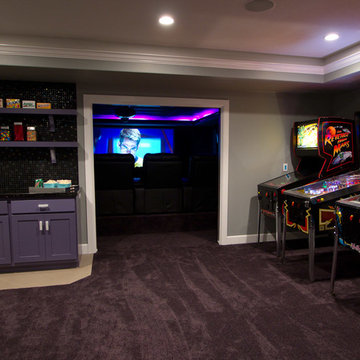
This arcade and wet bar area is adjacent to the theater room. The homeowner wanted something different and opted plum carpet and purple cabinetry. The glass mosaic tile on the wet bar is black with sporadic pops of iridescent tiles. It also features glitter grout.
Hitta den rätta lokala yrkespersonen för ditt projekt
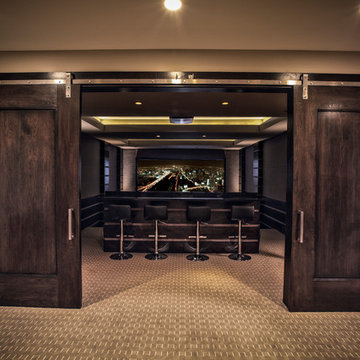
Opening these fancy barn doors reveals an impressive home theater system designed and installed by Big Fish Automation.
Idéer för ett klassiskt hemmabio, med heltäckningsmatta
Idéer för ett klassiskt hemmabio, med heltäckningsmatta
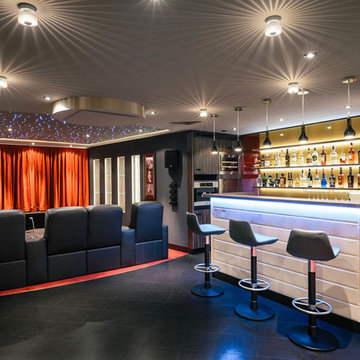
This small private room combines a luxurious cinema with a bar, diner area and dancefloor. Lighting and projection technique including the automatic curtain can be operated via tablet PC.
Photos: Emmanuel Decouard
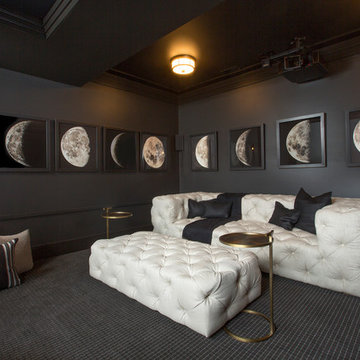
J.E. Evans
Foto på ett funkis hemmabio, med svarta väggar, projektorduk och svart golv
Foto på ett funkis hemmabio, med svarta väggar, projektorduk och svart golv
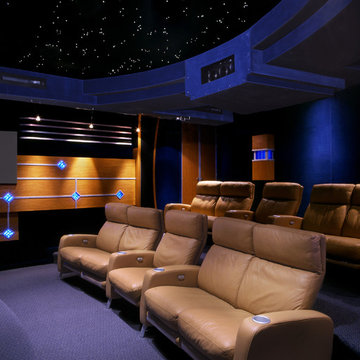
Bild på ett mycket stort funkis avskild hemmabio, med svarta väggar, heltäckningsmatta, projektorduk och blått golv
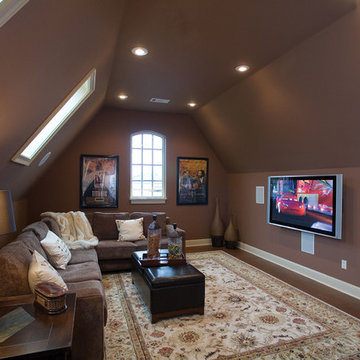
Photo courtesy of Nelson Design Group LLC and can be found on houseplansandmore.com
Foto på ett vintage hemmabio
Foto på ett vintage hemmabio
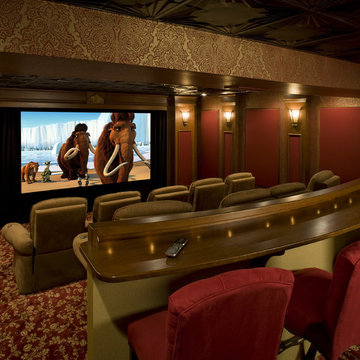
Elegant home theater designed to compliment the English pub decor in the rest of the basement. This project won a National award from NARI. Designed & fabricated in the In-House Cabinet shop of Media Rooms Inc.
Our goal was to not have any audio video components visible in the room. In addition to the audio and video system, we designed and fabricated (in-house) all of the interior elements including: acoustical wall panels, custom columns, wood millwork, proscenium (around the video screen) and custom counter in the rear of the theater room. We also installed a tin ceiling and supplied the carpet and chairs.
We located the audio video components in an in-wall closet and fabricated an acoustical panel door to hide the components from view. The left and right front speakers were built into the decorative columns behind the acoustically transparent fabric. The center channel and subwoofers were built into the proscenium directly behind and below the screen. The side speakers are placed in one of the side decorative columns and the rear speakers were placed in the ceiling. Decorative acoustic panels were placed throughout the room to match the aesthetic and add absorption. We installed wood trim around the panels to add to the elegance of the room.
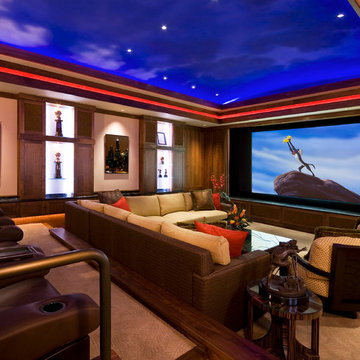
This state-of-the-art home theater elegantly combines an editing bay for film editing and playback, formal theater seating for a proper theater experience, and a less formal lounge area for everyday TV viewing. - See more at: http://www.engenv.com/#pproject.php?prj=4
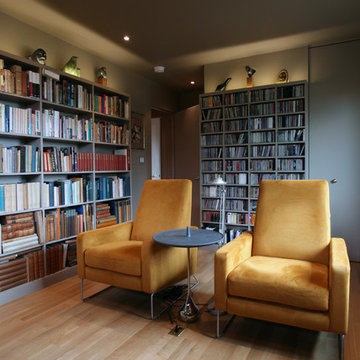
The "study" of this mid-century modern architect-designed ranch features built-in floor to ceiling bookcases, a "data closet" to store electronics and office supplies, a dedicated circuit for the TV and stereo and new maple wood floors . The chairs are "Flight" recliner chairs from Design within Reach in Portland. Photos by Photo Art Portraits.
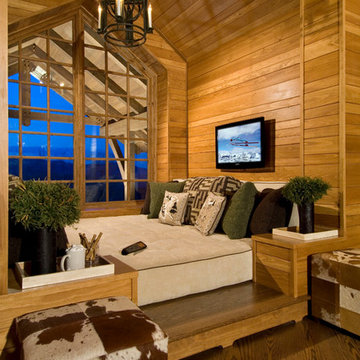
Cozy Nook
by Randall Perry
Inspiration för ett rustikt hemmabio, med en väggmonterad TV
Inspiration för ett rustikt hemmabio, med en väggmonterad TV
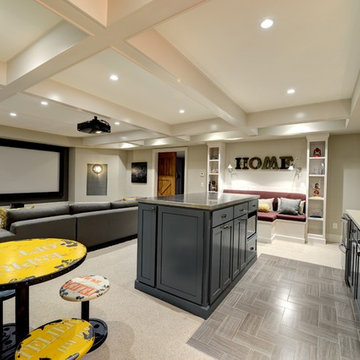
Built out a basement and designed a media room with a reading nook and a bar.
Bild på ett stort vintage avskild hemmabio, med bruna väggar, heltäckningsmatta, projektorduk och grått golv
Bild på ett stort vintage avskild hemmabio, med bruna väggar, heltäckningsmatta, projektorduk och grått golv
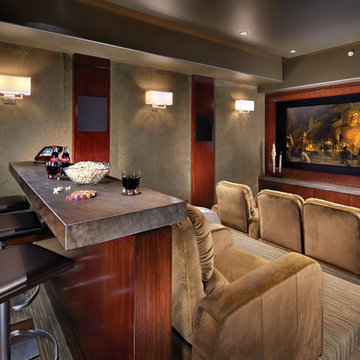
Toby Ponnay
Inspiration för ett tropiskt avskild hemmabio, med en inbyggd mediavägg
Inspiration för ett tropiskt avskild hemmabio, med en inbyggd mediavägg
75 002 foton på hemmabio
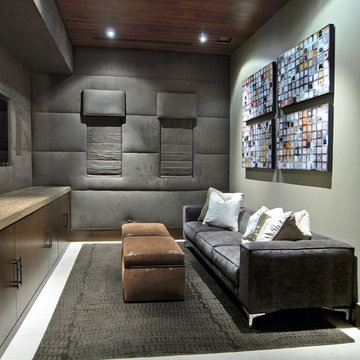
Photography: Eric Penrod
Inspiration för mellanstora moderna avskilda hemmabior, med vitt golv, klinkergolv i porslin, en inbyggd mediavägg och grå väggar
Inspiration för mellanstora moderna avskilda hemmabior, med vitt golv, klinkergolv i porslin, en inbyggd mediavägg och grå väggar
5
