37 foton på hemmagym med fria vikter, med linoleumgolv
Sortera efter:
Budget
Sortera efter:Populärt i dag
1 - 20 av 37 foton
Artikel 1 av 3

Custom Cabinetry for Home Gym
Inspiration för små moderna hemmagym med fria vikter, med vita väggar, linoleumgolv och grått golv
Inspiration för små moderna hemmagym med fria vikter, med vita väggar, linoleumgolv och grått golv
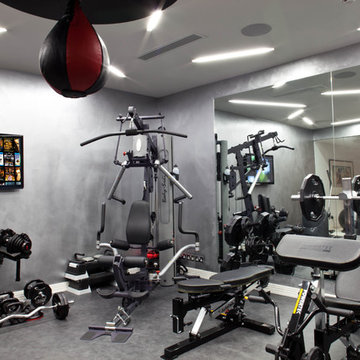
Idéer för mellanstora vintage hemmagym med fria vikter, med grå väggar och linoleumgolv
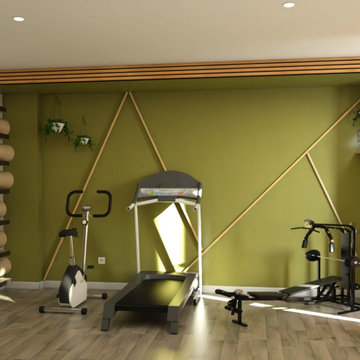
Inspiration för ett mellanstort funkis hemmagym med fria vikter, med gröna väggar, linoleumgolv och grått golv
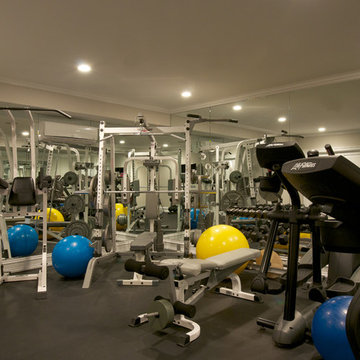
Greenwich, CT basement renovation includes a gym to workout. Photo Credit: Jane Beiles Photography
Idéer för mellanstora vintage hemmagym med fria vikter, med beige väggar, linoleumgolv och grått golv
Idéer för mellanstora vintage hemmagym med fria vikter, med beige väggar, linoleumgolv och grått golv
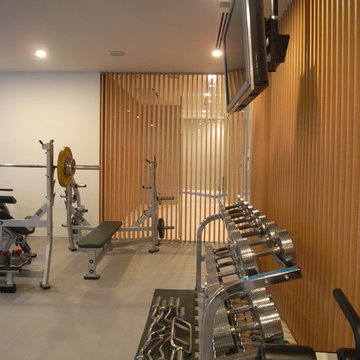
地下にジムスペースをつくりました。
Idéer för mycket stora funkis hemmagym med fria vikter, med vita väggar, linoleumgolv och grått golv
Idéer för mycket stora funkis hemmagym med fria vikter, med vita väggar, linoleumgolv och grått golv
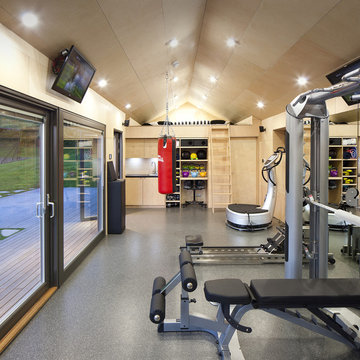
Foto på ett mellanstort funkis hemmagym med fria vikter, med beige väggar, linoleumgolv och grått golv
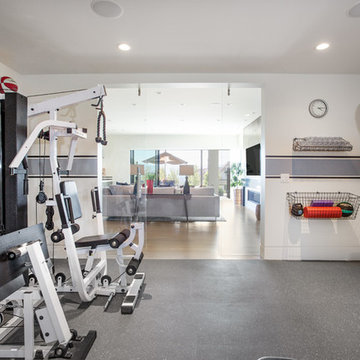
Bild på ett mellanstort funkis hemmagym med fria vikter, med vita väggar, linoleumgolv och grått golv
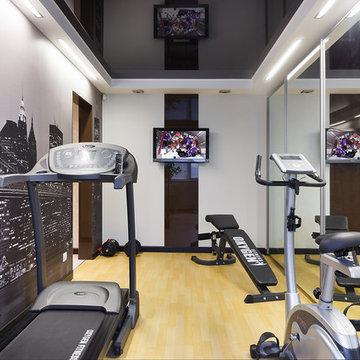
Иван Сорокин
Exempel på ett litet modernt hemmagym med fria vikter, med flerfärgade väggar, linoleumgolv och beiget golv
Exempel på ett litet modernt hemmagym med fria vikter, med flerfärgade väggar, linoleumgolv och beiget golv
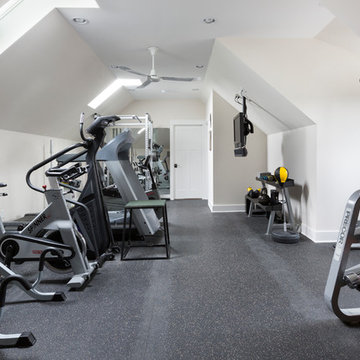
Bonus room above the garage designed to serve as a private home gym. Skylights and dormers provide natural light into the space. Ryan Hainey
Bild på ett mellanstort vintage hemmagym med fria vikter, med beige väggar, linoleumgolv och grått golv
Bild på ett mellanstort vintage hemmagym med fria vikter, med beige väggar, linoleumgolv och grått golv
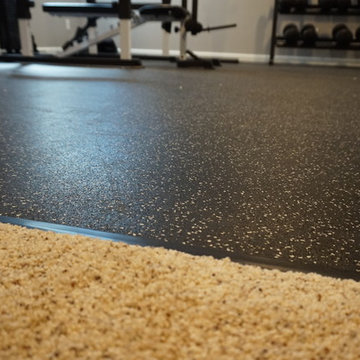
rubber floor transition to tan shag carpet
Inredning av ett klassiskt mellanstort hemmagym med fria vikter, med grå väggar, linoleumgolv och svart golv
Inredning av ett klassiskt mellanstort hemmagym med fria vikter, med grå väggar, linoleumgolv och svart golv
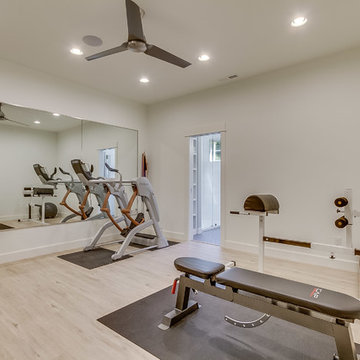
Photo by Matthew Witschonke
Exempel på ett amerikanskt hemmagym med fria vikter, med grå väggar, linoleumgolv och beiget golv
Exempel på ett amerikanskt hemmagym med fria vikter, med grå väggar, linoleumgolv och beiget golv
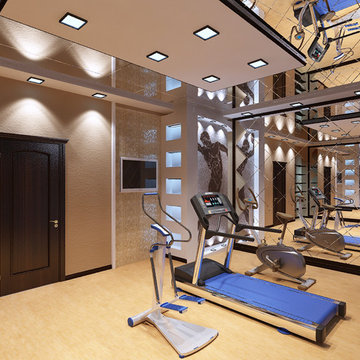
спортзал
Idéer för stora funkis hemmagym med fria vikter, med beige väggar och linoleumgolv
Idéer för stora funkis hemmagym med fria vikter, med beige väggar och linoleumgolv
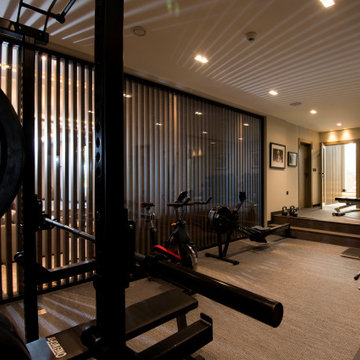
A contained room off the bar/entertainment area (visible through the wooden slats). Climate controlled, with all the weights and equipment you would require.
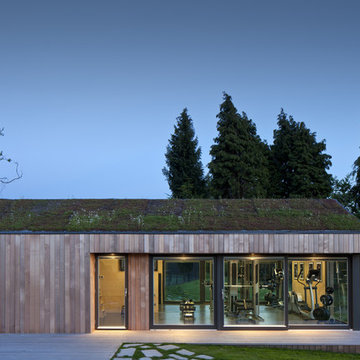
Inspiration för ett mellanstort funkis hemmagym med fria vikter, med beige väggar, linoleumgolv och grått golv
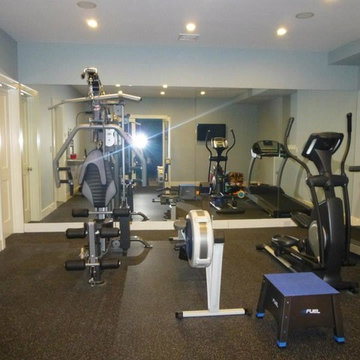
Design by JANE WALSH DESIGNGC
Foto på ett mellanstort vintage hemmagym med fria vikter, med beige väggar och linoleumgolv
Foto på ett mellanstort vintage hemmagym med fria vikter, med beige väggar och linoleumgolv
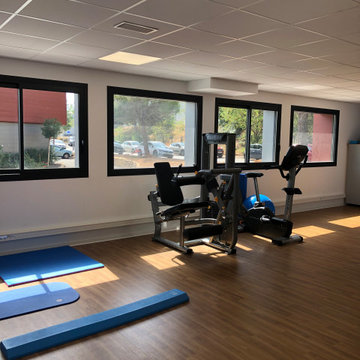
Plateau de 100m2 à penser afin d'y aménagement un cabinet de Kinésithérapie et de rééducation fonctionnelle dans un bâtiment tout fraichement livré. L'équipe est locataire des lieux, les ouvrages devaient donc avoir une empreinte réduite afin de pouvoir être modifié facilement à l'avenir. Le cabinet se compose de trois box et d'un gymnase centrale.
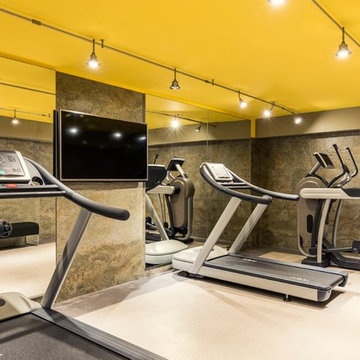
Création d'un espace Fitness,dans une pièce aveugle.
Choix de matériaux innovants ,la feuille de pierre habille les murs STONE LEAF ,sol technique GERFLOR ,jaune éclatant pour le plafond .
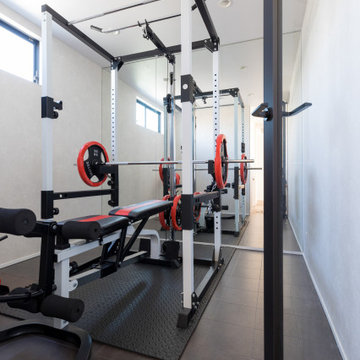
Idéer för ett modernt hemmagym med fria vikter, med vita väggar, linoleumgolv och svart golv
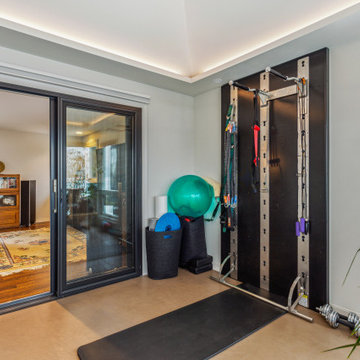
Our client purchased what had been a custom home built in 1973 on a high bank waterfront lot. They did their due diligence with respect to the septic system, well and the existing underground fuel tank but little did they know, they had purchased a house that would fit into the Three Little Pigs Story book.
The original idea was to do a thorough cosmetic remodel to bring the home up to date using all high durability/low maintenance materials and provide the homeowners with a flexible floor plan that would allow them to live in the home for as long as they chose to, not how long the home would allow them to stay safely. However, there was one structure element that had to change, the staircase.
The staircase blocked the beautiful water/mountain few from the kitchen and part of the dining room. It also bisected the second-floor master suite creating a maze of small dysfunctional rooms with a very narrow (and unsafe) top stair landing. In the process of redesigning the stairs and reviewing replacement options for the 1972 custom milled one inch thick cupped and cracked cedar siding, it was discovered that the house had no seismic support and that the dining/family room/hot tub room and been a poorly constructed addition and required significant structural reinforcement. It should be noted that it is not uncommon for this home to be subjected to 60-100 mile an hour winds and that the geographic area is in a known earthquake zone.
Once the structural engineering was complete, the redesign of the home became an open pallet. The homeowners top requests included: no additional square footage, accessibility, high durability/low maintenance materials, high performance mechanicals and appliances, water and energy efficient fixtures and equipment and improved lighting incorporated into: two master suites (one upstairs and one downstairs), a healthy kitchen (appliances that preserve fresh food nutrients and materials that minimize bacterial growth), accessible bathing and toileting, functionally designed closets and storage, a multi-purpose laundry room, an exercise room, a functionally designed home office, a catio (second floor balcony on the front of the home), with an exterior that was not just code compliant but beautiful and easy to maintain.
All of this was achieved and more. The finished project speaks for itself.
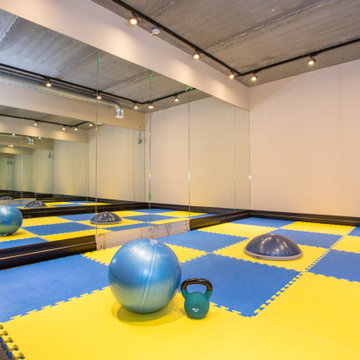
House refurbishment - basement gymnasium
Idéer för ett stort modernt hemmagym med fria vikter, med vita väggar, linoleumgolv och svart golv
Idéer för ett stort modernt hemmagym med fria vikter, med vita väggar, linoleumgolv och svart golv
37 foton på hemmagym med fria vikter, med linoleumgolv
1