1 078 foton på hemmagym, med grå väggar
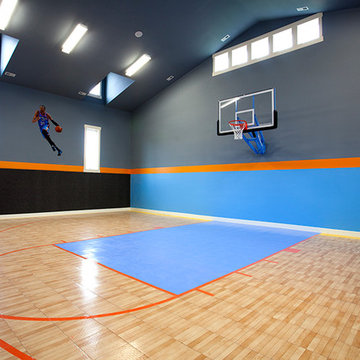
An indoor basketball court designed by Walker Home Design and originally found in their River Park house plan.
Idéer för ett stort klassiskt hemmagym med inomhusplan, med grå väggar och ljust trägolv
Idéer för ett stort klassiskt hemmagym med inomhusplan, med grå väggar och ljust trägolv
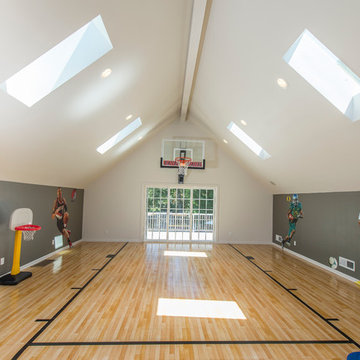
This new area allows the kids to be wild and burn off energy inside during the rainy season, and still maintains a separate hang-out area. A sound-absorbing floor system and extra insulation keeps foot traffic and game noise from transferring to surrounding rooms.

Friends and neighbors of an owner of Four Elements asked for help in redesigning certain elements of the interior of their newer home on the main floor and basement to better reflect their tastes and wants (contemporary on the main floor with a more cozy rustic feel in the basement). They wanted to update the look of their living room, hallway desk area, and stairway to the basement. They also wanted to create a 'Game of Thrones' themed media room, update the look of their entire basement living area, add a scotch bar/seating nook, and create a new gym with a glass wall. New fireplace areas were created upstairs and downstairs with new bulkheads, new tile & brick facades, along with custom cabinets. A beautiful stained shiplap ceiling was added to the living room. Custom wall paneling was installed to areas on the main floor, stairway, and basement. Wood beams and posts were milled & installed downstairs, and a custom castle-styled barn door was created for the entry into the new medieval styled media room. A gym was built with a glass wall facing the basement living area. Floating shelves with accent lighting were installed throughout - check out the scotch tasting nook! The entire home was also repainted with modern but warm colors. This project turned out beautiful!

Home Gym with step windows and mirror detail
Idéer för ett mellanstort maritimt hemmagym med yogastudio, med vinylgolv, brunt golv och grå väggar
Idéer för ett mellanstort maritimt hemmagym med yogastudio, med vinylgolv, brunt golv och grå väggar
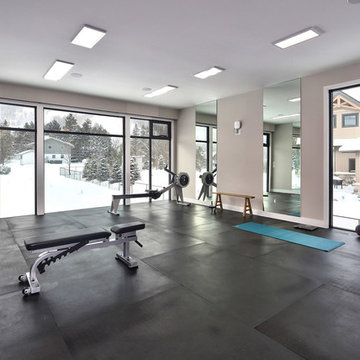
Check out this amazing home gym. Who wouldn't want to work out in here?
Idéer för stora funkis hemmagym med grovkök, med grå väggar och svart golv
Idéer för stora funkis hemmagym med grovkök, med grå väggar och svart golv

Idéer för att renovera ett vintage hemmagym med inomhusplan, med grå väggar, mörkt trägolv och grått golv

Durabuilt's Vivacé windows are unique in that the window can tilt open or crank open. This allows you greater control over how much you want your windows to open. Imagine taking advantage of this feature on a warm summer day!

This unique city-home is designed with a center entry, flanked by formal living and dining rooms on either side. An expansive gourmet kitchen / great room spans the rear of the main floor, opening onto a terraced outdoor space comprised of more than 700SF.
The home also boasts an open, four-story staircase flooded with natural, southern light, as well as a lower level family room, four bedrooms (including two en-suite) on the second floor, and an additional two bedrooms and study on the third floor. A spacious, 500SF roof deck is accessible from the top of the staircase, providing additional outdoor space for play and entertainment.
Due to the location and shape of the site, there is a 2-car, heated garage under the house, providing direct entry from the garage into the lower level mudroom. Two additional off-street parking spots are also provided in the covered driveway leading to the garage.
Designed with family living in mind, the home has also been designed for entertaining and to embrace life's creature comforts. Pre-wired with HD Video, Audio and comprehensive low-voltage services, the home is able to accommodate and distribute any low voltage services requested by the homeowner.
This home was pre-sold during construction.
Steve Hall, Hedrich Blessing
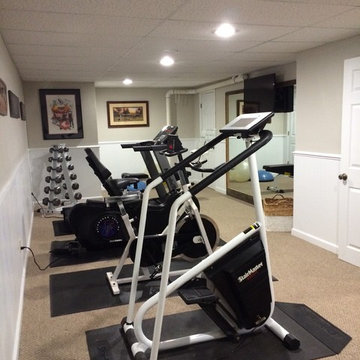
Klassisk inredning av ett hemmagym med grovkök, med grå väggar och heltäckningsmatta
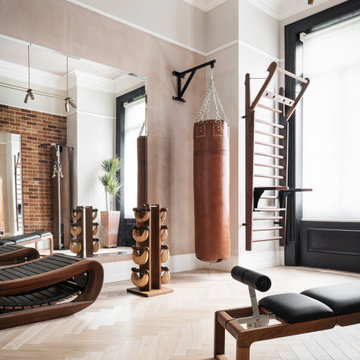
Inspiration för ett vintage hemmagym, med grå väggar, mellanmörkt trägolv och brunt golv
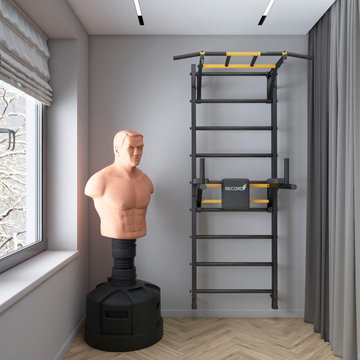
Квартира в ЖК Репников, 100 м2, г. Волгоград
Exempel på ett mellanstort klassiskt hemmagym med inomhusplan, med grå väggar, mellanmörkt trägolv och beiget golv
Exempel på ett mellanstort klassiskt hemmagym med inomhusplan, med grå väggar, mellanmörkt trägolv och beiget golv
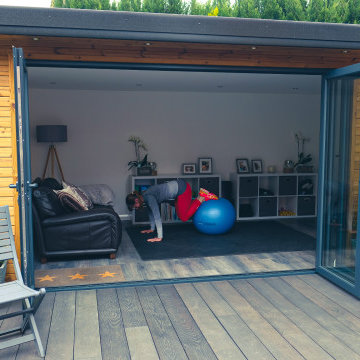
A fully bespoke Garden Room Home Gym for a family in Banbury. The room is used as a home studio for a personal trainer and also doubles up as a home office and lounge.
The room features Air conditions and was fully bespoke to fit the unique location. The Room was complimented with Millboard Decking which connected the room to the main house.

Views of trees and sky from the submerged squash court allow it to remain connected to the outdoors. Felt ceiling tiles reduce reverberation and echo.
Photo: Jeffrey Totaro
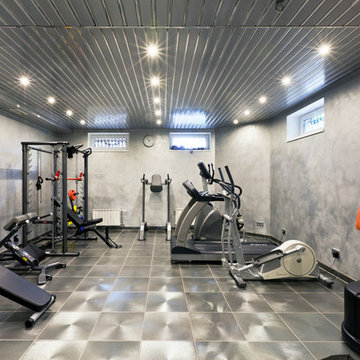
Inredning av ett modernt mellanstort hemmagym med fria vikter, med grå väggar

Amanda Beattie - Boston Virtual Imaging
Inredning av ett modernt hemmagym med inomhusplan, med grå väggar och grått golv
Inredning av ett modernt hemmagym med inomhusplan, med grå väggar och grått golv

Arnal Photography
Idéer för vintage hemmagym med yogastudio, med grå väggar och mörkt trägolv
Idéer för vintage hemmagym med yogastudio, med grå väggar och mörkt trägolv

We turned this detached garage into an awesome home gym setup! We changed the flooring into an epoxy floor, perfect for traction! We changed the garage door, added a ceiling frame, installed an A/C unit, and painted the garage. We also integrated an awesome sound system, clock, and tv. Contact us today to set up your free in-home estimate.

Idéer för stora vintage hemmagym med grovkök, med grå väggar, ljust trägolv och beiget golv
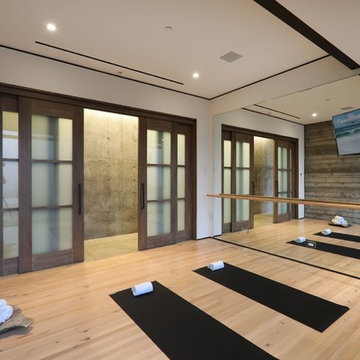
Idéer för att renovera ett mellanstort funkis hemmagym med yogastudio, med grå väggar, ljust trägolv och brunt golv
1 078 foton på hemmagym, med grå väggar
3
